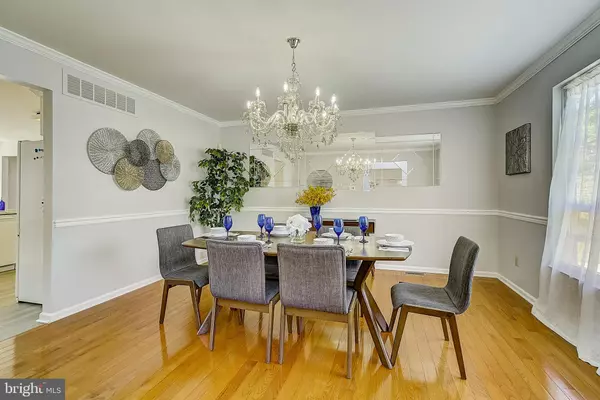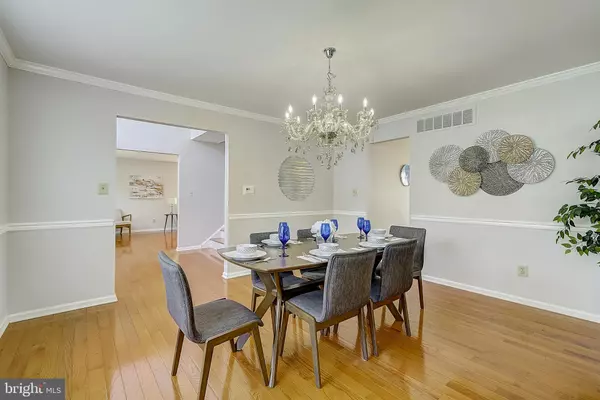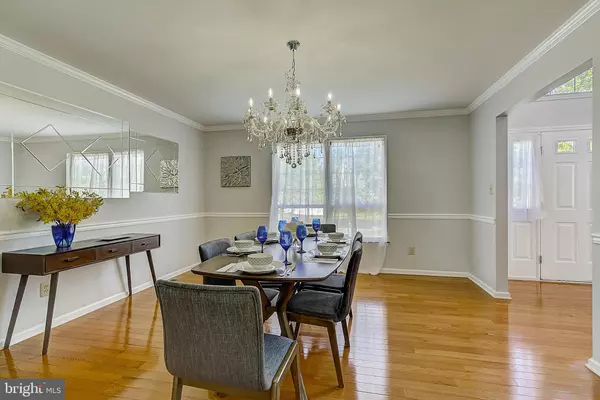$515,000
$515,000
For more information regarding the value of a property, please contact us for a free consultation.
22 CHERRYWOOD CT Cherry Hill, NJ 08003
4 Beds
3 Baths
2,712 SqFt
Key Details
Sold Price $515,000
Property Type Single Family Home
Sub Type Detached
Listing Status Sold
Purchase Type For Sale
Square Footage 2,712 sqft
Price per Sqft $189
Subdivision Cherrywood Estates
MLS Listing ID NJCD419946
Sold Date 07/29/21
Style Colonial
Bedrooms 4
Full Baths 2
Half Baths 1
HOA Y/N N
Abv Grd Liv Area 2,712
Originating Board BRIGHT
Year Built 1993
Annual Tax Amount $13,339
Tax Year 2020
Lot Dimensions 149.00 x 130.00
Property Description
Magnificent 4 bedroom, 2.5 bathroom center hall colonial, located in a fantastic location on a cul-de-sac street, in the desirable Cherrywood Estates community! As you enter into this classic, yet modern home, you will find a soaring 2 story foyer which is flanked by a formal living room and dining room. Gleaming hardwood floors flow throughout the first floor. The remodeled kitchen boasts stunning new quartz counters, a brand new floor, a large pantry, and a breakfast eating area. The kitchen opens to the spacious family which features a classic brick fireplace. Additionally on the first floor is the laundry room, powder room, and an amazing over-sized 3 season room with cedar beams and a cathedral ceiling! Head upstairs to find the primary bedroom suite with two walk-in closets and an en-suite bathroom with a double vanity, shower stall, and soaking tub. Three more generously sized bedrooms with eco-friendly bamboo floors and a full bathroom in the hallway complete the second floor. The large finished basement has plenty of room for a home gym, office, playroom, and/or den plus plenty of room for storage. More highlights include a freshly painted interior, palladia windows, newer roof (2019), and recessed lighting. Located in close proximity to fabulous restaurants and shopping centers including The Promenade! Easy access to major highways and centrally located close to Philadelphia. Make your appointment today to check out this spectacular home!
Location
State NJ
County Camden
Area Cherry Hill Twp (20409)
Zoning RES
Rooms
Other Rooms Living Room, Dining Room, Primary Bedroom, Bedroom 2, Bedroom 3, Bedroom 4, Kitchen, Family Room, Breakfast Room, Exercise Room, Laundry, Recreation Room, Bonus Room, Primary Bathroom
Basement Full, Fully Finished
Interior
Interior Features Breakfast Area, Ceiling Fan(s), Family Room Off Kitchen, Floor Plan - Traditional, Kitchen - Eat-In, Pantry, Primary Bath(s), Soaking Tub, Stall Shower, Tub Shower, Upgraded Countertops, Wood Floors, Walk-in Closet(s)
Hot Water Natural Gas
Heating Forced Air
Cooling Central A/C
Flooring Ceramic Tile, Hardwood, Bamboo, Vinyl
Fireplaces Number 1
Fireplaces Type Brick
Fireplace Y
Heat Source Natural Gas
Laundry Main Floor
Exterior
Parking Features Garage - Front Entry
Garage Spaces 2.0
Water Access N
Accessibility None
Attached Garage 2
Total Parking Spaces 2
Garage Y
Building
Story 2
Sewer Public Sewer
Water Public
Architectural Style Colonial
Level or Stories 2
Additional Building Above Grade, Below Grade
Structure Type 2 Story Ceilings
New Construction N
Schools
Elementary Schools Richard Stockton
Middle Schools Beck
High Schools Cherry Hill High - East
School District Cherry Hill Township Public Schools
Others
Senior Community No
Tax ID 09-00518 18-00029
Ownership Fee Simple
SqFt Source Assessor
Acceptable Financing Cash, Conventional, FHA, VA
Listing Terms Cash, Conventional, FHA, VA
Financing Cash,Conventional,FHA,VA
Special Listing Condition Standard
Read Less
Want to know what your home might be worth? Contact us for a FREE valuation!

Our team is ready to help you sell your home for the highest possible price ASAP

Bought with Debra Anne Loggia • Coldwell Banker Realty
GET MORE INFORMATION





