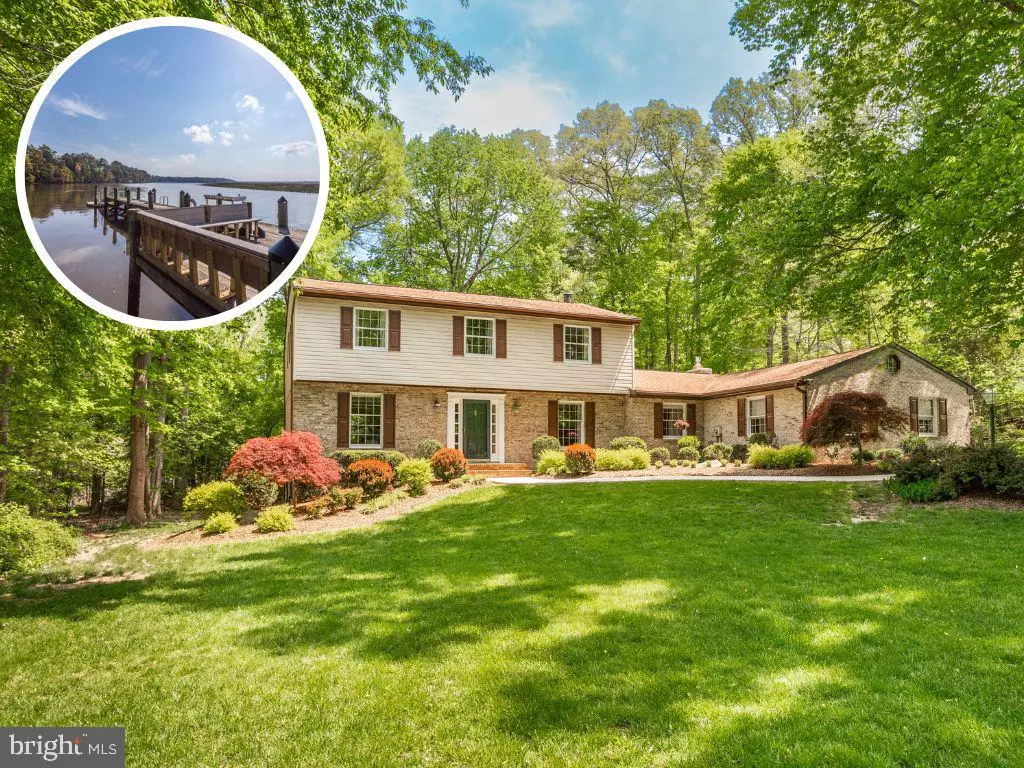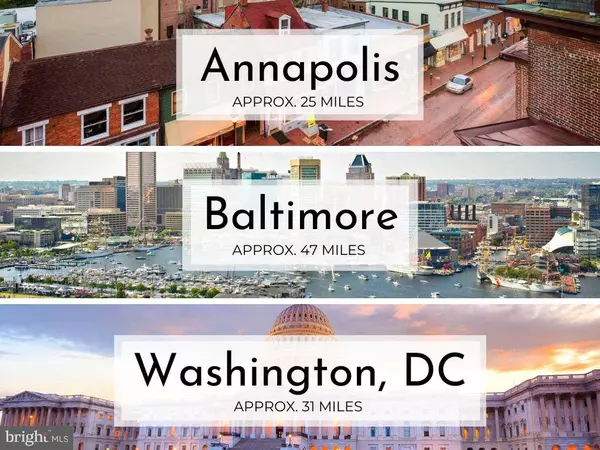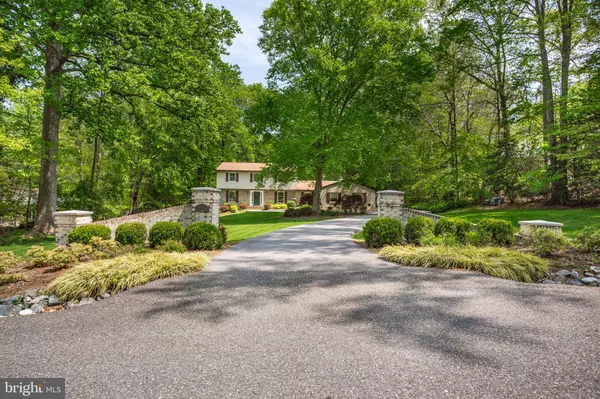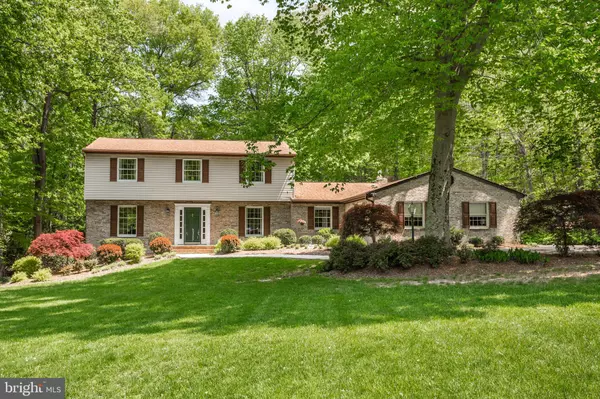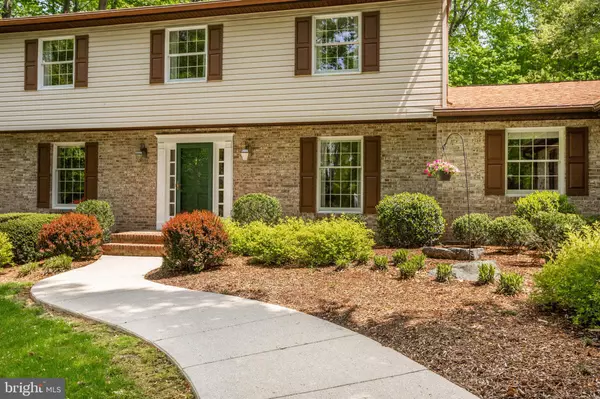$700,000
$699,900
For more information regarding the value of a property, please contact us for a free consultation.
12105 PALISADES DR Dunkirk, MD 20754
4 Beds
4 Baths
3,295 SqFt
Key Details
Sold Price $700,000
Property Type Single Family Home
Sub Type Detached
Listing Status Sold
Purchase Type For Sale
Square Footage 3,295 sqft
Price per Sqft $212
Subdivision Patuxent Palisades
MLS Listing ID MDCA2006056
Sold Date 06/06/22
Style Colonial
Bedrooms 4
Full Baths 2
Half Baths 2
HOA Fees $41/ann
HOA Y/N Y
Abv Grd Liv Area 2,583
Originating Board BRIGHT
Year Built 1974
Annual Tax Amount $5,280
Tax Year 2018
Lot Size 1.020 Acres
Acres 1.02
Property Description
Introducing 12105 Palisades Dr, a stunning colonial in the sought after water access community of Patuxent Palisades! This home has been meticulously cared for by the original owners. All updating and home maintenance has been done with quality, longevity, and convenience in mind. This home will have you at "hello," the curb appeal is nothing shy of gorgeous, from the stately driveway entry walls to the lush, mature landscaping. Perfectly nestled on a 1 acre homesite allowing the ultimate private setting. Extensive elegant hardscape invites Zen-like environment and treasured custom features including two patios-conveniently located off of each of the main entertaining levels and a magical 4-season, screened porch, perhaps the most beloved room in the home. Open the front door to this remarkable residence, and find yourself surrounded with beautiful hardwood floors, and breathtaking trim and accents. The renovated Chef-friendly kitchen is equipped with updated appliances and counter tops. The heart of the home also leads to the spacious family room with gas fireplace creating the perfect flow for casual everyday living or entertaining. The main floor is topped off with an elegant dining room and a front den that could easily be converted to a home office. The upstairs offers 4 bedrooms, including an Owner's Suite complete with a luxurious walk in shower, and a large walk-in closet. Downstairs, the finished basement is an entertainer's dream! Every detail was carefully planned in this stunning rec room which is equipped with a wet bar. Patuxent Palisades offers an abundance of community amenities including a community pier with a boat ramp, picnic tables, jog/walk paths, a swing set, outdoor yard games, and common grounds, each space was thoughtfully designed and is beautifully landscaped. Blue ribbon schools and a sought after location-close to major commuter routes, shopping, entertainment, and more.
Location
State MD
County Calvert
Zoning RES
Rooms
Other Rooms Living Room, Dining Room, Primary Bedroom, Bedroom 3, Bedroom 4, Kitchen, Family Room, Foyer, Study, Sun/Florida Room, Great Room, Mud Room, Bathroom 2
Basement Daylight, Full, Fully Finished, Heated, Interior Access, Walkout Level
Interior
Interior Features Built-Ins, Carpet, Crown Moldings, Family Room Off Kitchen, Floor Plan - Traditional, Formal/Separate Dining Room, Kitchen - Eat-In, Pantry, Recessed Lighting, Upgraded Countertops, Walk-in Closet(s), Wood Floors
Hot Water Electric
Cooling Central A/C
Flooring Hardwood, Carpet
Fireplaces Number 1
Fireplaces Type Gas/Propane
Equipment Built-In Microwave, Cooktop, Dishwasher, Dryer, Dryer - Front Loading, Freezer, Icemaker, Oven - Double, Refrigerator, Washer - Front Loading, Water Heater - High-Efficiency
Fireplace Y
Appliance Built-In Microwave, Cooktop, Dishwasher, Dryer, Dryer - Front Loading, Freezer, Icemaker, Oven - Double, Refrigerator, Washer - Front Loading, Water Heater - High-Efficiency
Heat Source Oil
Laundry Basement
Exterior
Exterior Feature Patio(s), Enclosed
Parking Features Garage - Side Entry, Oversized
Garage Spaces 2.0
Utilities Available Propane, Phone Connected, Water Available, Cable TV
Water Access Y
Water Access Desc Private Access,Fishing Allowed,Boat - Powered,Canoe/Kayak,Limited hours of Personal Watercraft Operation (PWC)
Roof Type Architectural Shingle
Accessibility Level Entry - Main
Porch Patio(s), Enclosed
Attached Garage 2
Total Parking Spaces 2
Garage Y
Building
Lot Description Backs to Trees, Landscaping, Rear Yard, Front Yard
Story 3
Foundation Other
Sewer Septic Exists
Water Well
Architectural Style Colonial
Level or Stories 3
Additional Building Above Grade, Below Grade
New Construction N
Schools
Elementary Schools Mount Harmony
Middle Schools Northern
High Schools Northern
School District Calvert County Public Schools
Others
Senior Community No
Tax ID 0503032345
Ownership Fee Simple
SqFt Source Assessor
Security Features Carbon Monoxide Detector(s),Fire Detection System,Motion Detectors,Smoke Detector,Security System
Special Listing Condition Standard
Read Less
Want to know what your home might be worth? Contact us for a FREE valuation!

Our team is ready to help you sell your home for the highest possible price ASAP

Bought with Michael Musarra • TTR Sotheby's International Realty
GET MORE INFORMATION

