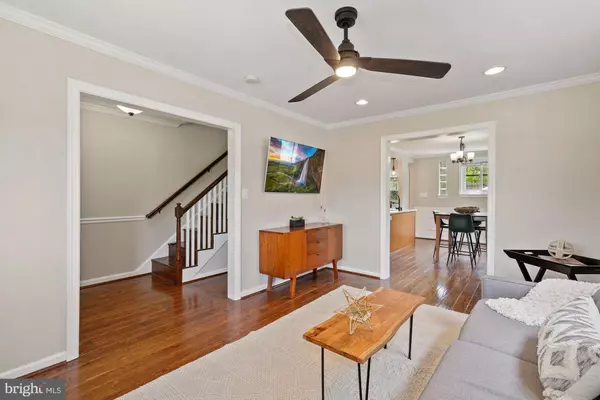$497,000
$479,500
3.6%For more information regarding the value of a property, please contact us for a free consultation.
63 55TH ST SE Washington, DC 20019
3 Beds
2 Baths
1,873 SqFt
Key Details
Sold Price $497,000
Property Type Single Family Home
Sub Type Twin/Semi-Detached
Listing Status Sold
Purchase Type For Sale
Square Footage 1,873 sqft
Price per Sqft $265
Subdivision Deanwood
MLS Listing ID DCDC2047530
Sold Date 06/30/22
Style Colonial
Bedrooms 3
Full Baths 2
HOA Y/N N
Abv Grd Liv Area 1,292
Originating Board BRIGHT
Year Built 1947
Annual Tax Amount $2,439
Tax Year 2021
Lot Size 2,863 Sqft
Acres 0.07
Property Description
Welcome home to this fully updated, 3 bedroom, 2 bath Deanwood charmer! Walkable to Metro, this inviting, well appointed, open-concept home is an entertainers dream with a stunning open kitchen! Gorgeous updated flooring throughout, crown molding, wainscoting, and plentiful natural light. Main level includes a spacious living room and the open eat-in kitchen complete with island, quartz countertops, gas range, LG appliance package (2018), and soft close cabinets. Upper level includes three spacious bedrooms and updated full bath. Fully finished lower level rec room with wet bar and full bathroom offers additional living space. New HVAC (2020) and fresh paint throughout. Sought after location near an abundance of shopping and dining options as well as the library and community garden. Only minutes to Capitol Heights Metro.
Location
State DC
County Washington
Zoning R2
Direction South
Rooms
Other Rooms Game Room, Laundry, Storage Room, Utility Room
Basement Outside Entrance, Rear Entrance, Full, Fully Finished, Improved, Walkout Stairs, Sump Pump
Interior
Interior Features Dining Area, Combination Kitchen/Dining, Family Room Off Kitchen, Floor Plan - Open, Crown Moldings, Kitchen - Island, Upgraded Countertops, Wood Floors, Wet/Dry Bar, Wainscotting
Hot Water Natural Gas
Heating Forced Air
Cooling Central A/C
Flooring Hardwood
Equipment Oven/Range - Gas, Refrigerator, Microwave, Dryer, Washer
Fireplace N
Window Features Double Pane,Screens
Appliance Oven/Range - Gas, Refrigerator, Microwave, Dryer, Washer
Heat Source Natural Gas
Exterior
Exterior Feature Porch(es)
Fence Fully
Utilities Available Cable TV Available
Water Access N
Roof Type Built-Up
Street Surface Black Top
Accessibility None
Porch Porch(es)
Road Frontage City/County
Garage N
Building
Lot Description Cleared
Story 3
Foundation Permanent
Sewer Public Sewer
Water Public
Architectural Style Colonial
Level or Stories 3
Additional Building Above Grade, Below Grade
New Construction N
Schools
School District District Of Columbia Public Schools
Others
Senior Community No
Tax ID 5285//0226
Ownership Fee Simple
SqFt Source Assessor
Security Features Smoke Detector
Special Listing Condition Standard
Read Less
Want to know what your home might be worth? Contact us for a FREE valuation!

Our team is ready to help you sell your home for the highest possible price ASAP

Bought with William E. Jackson • RLAH @properties
GET MORE INFORMATION





