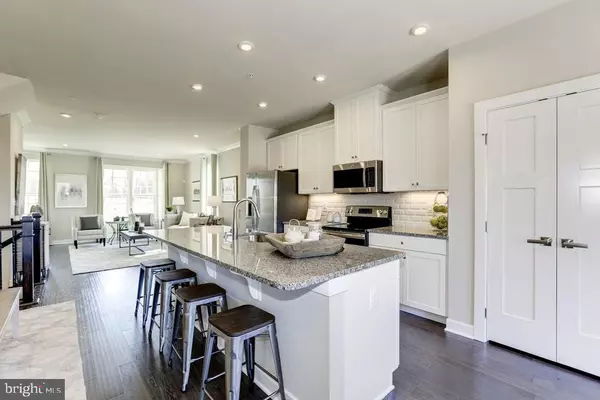$399,990
$399,990
For more information regarding the value of a property, please contact us for a free consultation.
Address not disclosed Cinnaminson, NJ 08077
4 Beds
3 Baths
2,290 SqFt
Key Details
Sold Price $399,990
Property Type Condo
Sub Type Condo/Co-op
Listing Status Sold
Purchase Type For Sale
Square Footage 2,290 sqft
Price per Sqft $174
Subdivision Water Club Towns
MLS Listing ID NJBL393890
Sold Date 05/28/21
Style Traditional
Bedrooms 4
Full Baths 3
Condo Fees $252/mo
HOA Y/N N
Abv Grd Liv Area 2,290
Originating Board BRIGHT
Year Built 2021
Annual Tax Amount $9,500
Tax Year 2020
Property Description
****Open By Appointment Only.*** Available Immediately! Water Club Towns is a new townhome community with established first-class amenities in Cinnaminson. 5 miles to Philly and 1/8 mile from the River LINE. This listing is for our Strauss floor plan which has 4 bedrooms, 3 full baths, and 1 car garage. This home includes model like finishes with upgraded 42" Painted Ember cabinets, granite counter-tops, a gourmet island, tile wall backsplash, cabinet crown molding, kitchen hutch, and stainless steel kitchen appliances including the refrigerator. Our signature craftsman interior design package and upgraded flooring throughout main level are also included. For more information and a full list of options please call us today! Pictures are taken from a model home and do not represent actual features in this home.
Location
State NJ
County Burlington
Area Cinnaminson Twp (20308)
Zoning RES
Rooms
Other Rooms Living Room, Primary Bedroom, Bedroom 2, Bedroom 3, Bedroom 4, Kitchen
Interior
Interior Features Carpet, Family Room Off Kitchen, Floor Plan - Open, Kitchen - Eat-In, Kitchen - Island, Kitchen - Table Space, Primary Bath(s), Pantry, Recessed Lighting, Stall Shower, Combination Kitchen/Dining, Walk-in Closet(s), Soaking Tub, Tub Shower
Hot Water Natural Gas, Tankless
Heating Energy Star Heating System, Forced Air, Programmable Thermostat
Cooling Central A/C, Energy Star Cooling System, Programmable Thermostat
Equipment Dishwasher, Disposal, Energy Efficient Appliances, Exhaust Fan, Microwave, Oven - Self Cleaning, Oven - Single, Water Heater - Tankless, Stainless Steel Appliances, Refrigerator, Range Hood, Washer, Dryer - Gas
Fireplace N
Window Features Energy Efficient,Insulated,Low-E
Appliance Dishwasher, Disposal, Energy Efficient Appliances, Exhaust Fan, Microwave, Oven - Self Cleaning, Oven - Single, Water Heater - Tankless, Stainless Steel Appliances, Refrigerator, Range Hood, Washer, Dryer - Gas
Heat Source Natural Gas
Laundry Hookup, Upper Floor
Exterior
Exterior Feature Deck(s)
Parking Features Garage Door Opener, Garage - Front Entry, Inside Access
Garage Spaces 2.0
Utilities Available Cable TV Available, Electric Available, Natural Gas Available, Phone Available, Sewer Available, Water Available
Amenities Available Basketball Courts, Club House, Fitness Center, Pool - Outdoor, Tennis Courts, Tot Lots/Playground
Water Access N
Roof Type Shingle
Accessibility None
Porch Deck(s)
Attached Garage 1
Total Parking Spaces 2
Garage Y
Building
Story 3
Foundation Passive Radon Mitigation, Slab
Sewer Public Sewer
Water Public
Architectural Style Traditional
Level or Stories 3
Additional Building Above Grade
Structure Type Dry Wall,9'+ Ceilings,Tray Ceilings
New Construction Y
Schools
Elementary Schools Eleanor Rush
Middle Schools Cinnaminson
High Schools Cinnaminson H.S.
School District Cinnaminson Township Public Schools
Others
Pets Allowed Y
HOA Fee Include Common Area Maintenance,Ext Bldg Maint,Lawn Maintenance,Management,Pool(s),Snow Removal,Trash,Insurance
Senior Community No
Tax ID 08-00307 11-00001-C0123
Ownership Condominium
Security Features Carbon Monoxide Detector(s),Smoke Detector
Acceptable Financing Conventional, FHA, VA, Cash
Horse Property N
Listing Terms Conventional, FHA, VA, Cash
Financing Conventional,FHA,VA,Cash
Special Listing Condition Standard
Pets Allowed Number Limit
Read Less
Want to know what your home might be worth? Contact us for a FREE valuation!

Our team is ready to help you sell your home for the highest possible price ASAP

Bought with Katherine Porreca • Ryan Homes - NJ
GET MORE INFORMATION





