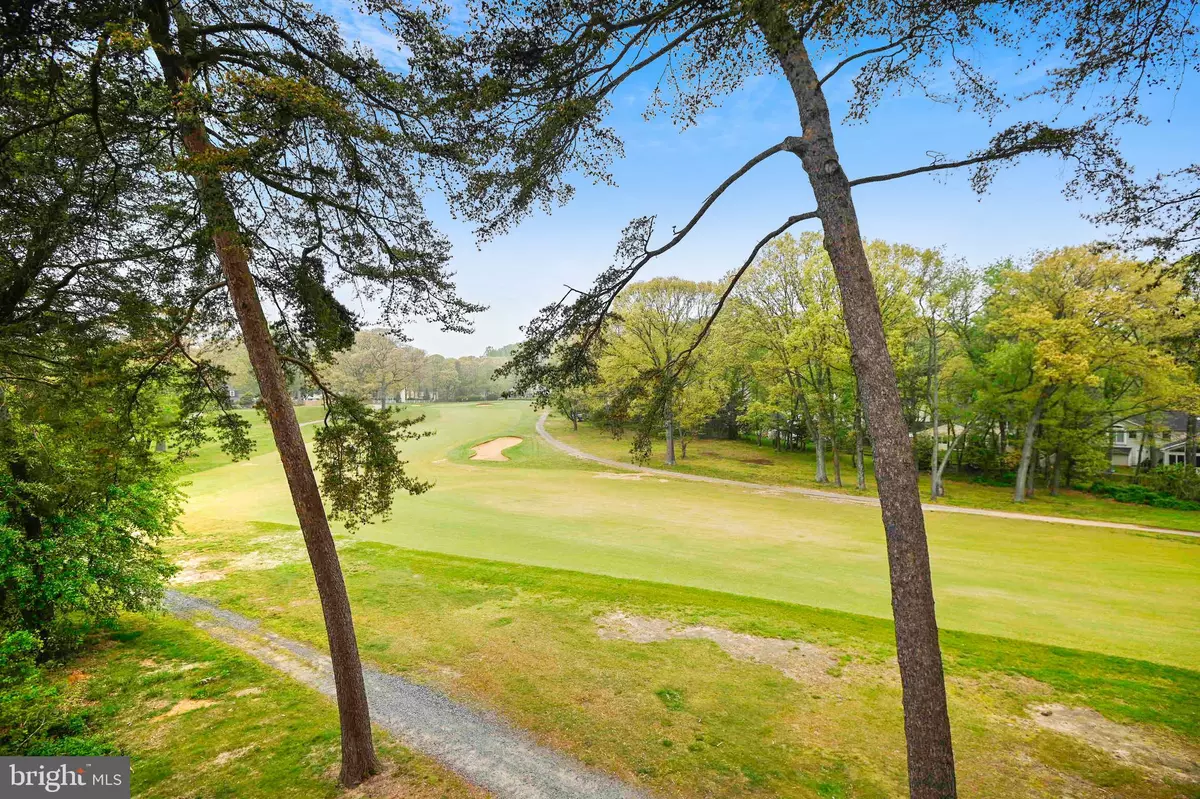$350,000
$325,000
7.7%For more information regarding the value of a property, please contact us for a free consultation.
634 OAKLAND HILLS DR #B3 Arnold, MD 21012
3 Beds
2 Baths
1,360 SqFt
Key Details
Sold Price $350,000
Property Type Condo
Sub Type Condo/Co-op
Listing Status Sold
Purchase Type For Sale
Square Footage 1,360 sqft
Price per Sqft $257
Subdivision Fairways Bay Hills Condominiums
MLS Listing ID MDAA2032436
Sold Date 06/10/22
Style Contemporary
Bedrooms 3
Full Baths 2
Condo Fees $275/mo
HOA Y/N N
Abv Grd Liv Area 1,360
Originating Board BRIGHT
Year Built 1994
Annual Tax Amount $2,970
Tax Year 2022
Property Description
Relax and Recharge in Your 3 Bedroom, 2 Bathroom, 1360 SF Penthouse Condo Overlooking the 7th Green of the Bay Hills Golf Course. Love Your Dramatic Vaulted Ceilings, Unique Lines and Angles and Walls of Windows Offering Beautiful Light and Bright Living---Everyday. Main Level Living Room has Gas Fireplace, HW Flooring and Walls of Windows/Sliders Open to Private Balcony with Golf Course Views and Nicely Sized Storage Closet. Dining Room is Open to Kitchen and Living Room. Newer SS Appliances in Kitchen are Sure to Please Your Chef. Primary Bedroom is Spacious with Large Primary Bathroom, Spacious Walk In Closet and Great Gable Storage. Bedroom 2 and 3 Are Located on Main Level with Bedroom 2 Having Spacious Walk in Closet and Dual Entry Full Bathroom. Front Loading Washer and Dryer are Located in Condo as Well. This Location Offers the Quiet Beauty of Golf Course Views but is just Minutes from Restaurants, Shops and Downtown Annapolis. Easy Commute to DC and Baltimore Too. Community of Bay Hills Offers Public Golf Course, Outdoor Swimming Pool-Memberships Available and Broadneck Blue Ribbon Public Schools. Upgrades Include: 2022-New Gas Range with Hood; 2021- New Roof and Exterior Paint to Building, New Sliding Doors to Balcony; 2019-HVAC, Water Heater, Main Level Toilet, Kitchen Faucet and Primary Bathroom Shower Cartridge; 2018- Garbage Disposal; 2017-SS Refrigerator, Primary Bathroom Toilet; 2012-Front Loading Washer and Dryer; 2010 New Windows for South Facing Windows--Primary Bedroom and Bedroom 2, Hardwood Flooring in Living Room, Dining Room and Hall; 2009-Dishwasher, Updated Electrical and New Exhaust Fan in Primary Bathroom; 2006-Replaced Gas Log in Fireplace. Welcome To Your New Home
Location
State MD
County Anne Arundel
Zoning R15
Rooms
Other Rooms Living Room, Dining Room, Primary Bedroom, Bedroom 3, Kitchen, Storage Room, Bathroom 1, Bathroom 2
Main Level Bedrooms 2
Interior
Interior Features Carpet, Ceiling Fan(s), Combination Kitchen/Living, Combination Dining/Living, Entry Level Bedroom, Floor Plan - Open, Primary Bath(s), Tub Shower, Walk-in Closet(s), Wood Floors
Hot Water Natural Gas
Heating Programmable Thermostat, Forced Air
Cooling Ceiling Fan(s), Central A/C
Flooring Carpet, Hardwood
Fireplaces Number 1
Fireplaces Type Corner, Mantel(s)
Equipment Dishwasher, Disposal, Exhaust Fan, Oven/Range - Gas, Range Hood, Refrigerator, Stainless Steel Appliances, Washer - Front Loading, Dryer - Front Loading, Water Heater
Furnishings No
Fireplace Y
Window Features Screens,Sliding
Appliance Dishwasher, Disposal, Exhaust Fan, Oven/Range - Gas, Range Hood, Refrigerator, Stainless Steel Appliances, Washer - Front Loading, Dryer - Front Loading, Water Heater
Heat Source Natural Gas
Exterior
Exterior Feature Balcony
Garage Spaces 1.0
Parking On Site 1
Utilities Available Natural Gas Available, Sewer Available, Water Available
Amenities Available None
Water Access N
View Golf Course, Panoramic, Park/Greenbelt, Trees/Woods
Roof Type Asphalt
Accessibility None
Porch Balcony
Total Parking Spaces 1
Garage N
Building
Story 2
Unit Features Garden 1 - 4 Floors
Foundation Slab
Sewer Public Sewer
Water Public
Architectural Style Contemporary
Level or Stories 2
Additional Building Above Grade, Below Grade
Structure Type Cathedral Ceilings,9'+ Ceilings,High
New Construction N
Schools
Elementary Schools Broadneck
Middle Schools Magothy River
High Schools Broadneck
School District Anne Arundel County Public Schools
Others
Pets Allowed Y
HOA Fee Include Lawn Maintenance,Water,Trash,Ext Bldg Maint
Senior Community No
Tax ID 020378490086717
Ownership Condominium
Security Features Intercom,Main Entrance Lock
Special Listing Condition Standard
Pets Allowed No Pet Restrictions
Read Less
Want to know what your home might be worth? Contact us for a FREE valuation!

Our team is ready to help you sell your home for the highest possible price ASAP

Bought with Ashley Elizabeth Earle • TTR Sotheby's International Realty
GET MORE INFORMATION





