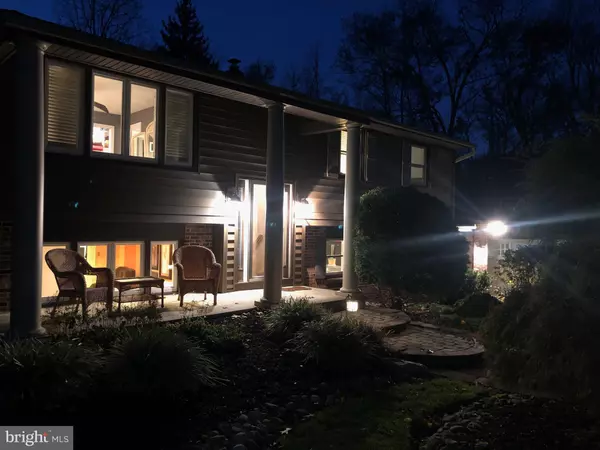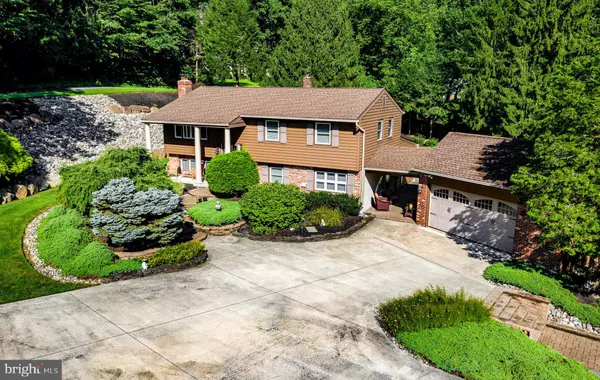$615,000
$635,000
3.1%For more information regarding the value of a property, please contact us for a free consultation.
21 ARBOR CIR Glen Mills, PA 19342
4 Beds
3 Baths
3,213 SqFt
Key Details
Sold Price $615,000
Property Type Single Family Home
Sub Type Detached
Listing Status Sold
Purchase Type For Sale
Square Footage 3,213 sqft
Price per Sqft $191
Subdivision Glen Mills
MLS Listing ID PADE525534
Sold Date 02/02/21
Style Bi-level
Bedrooms 4
Full Baths 2
Half Baths 1
HOA Y/N N
Abv Grd Liv Area 3,213
Originating Board BRIGHT
Year Built 1971
Annual Tax Amount $9,074
Tax Year 2020
Lot Size 2.282 Acres
Acres 2.28
Lot Dimensions 177.00 x 520.00
Property Description
Plenty of peace, privacy and serenity describe this gorgeous 2.28 acre property on a quiet cul-de-sac in Glen Mills, PA. This home features many improvements and upgrades including the Kitchen, baths, windows, interior paint, fencing, shed and much more. 4 bedrooms and 2 full bathrooms complete the 2nd level also featuring a custom built primary en-suite. 2 large living areas, an additional bedroom or office space, kitchen and dining room and 2 large living areas complete the 1st level with over 3,000 Square feet! The garage is oversized (2 1/2 car) with a front AND rear entrance for your convenience. The home sits on a solid slab (no basement) and extensive hardscaping was attended to with river rock and boulders to add to the stability and serenity of this amazing property. Take a walk to the creek, pull up a lawn chair by your private pond with a beautiful fountain and coy fish and enjoy the beautiful surroundings. See list of upgrades in the Documents section. Schedule your private tour.
Location
State PA
County Delaware
Area Concord Twp (10413)
Zoning RESIDENTIAL
Interior
Interior Features Attic/House Fan, Attic, Bar, Breakfast Area, Carpet, Ceiling Fan(s), Combination Kitchen/Dining, Dining Area, Family Room Off Kitchen, Kitchen - Gourmet, Kitchen - Table Space, Primary Bath(s), Pantry, Recessed Lighting, Skylight(s), Stall Shower, Tub Shower, Upgraded Countertops
Hot Water Tankless
Heating Forced Air
Cooling Central A/C
Flooring Hardwood, Carpet, Ceramic Tile
Fireplaces Number 1
Fireplaces Type Wood, Stone, Screen, Heatilator
Equipment Cooktop, Built-In Microwave, Dishwasher, Disposal, Dryer, Dryer - Front Loading, Energy Efficient Appliances, Microwave, Washer - Front Loading, Water Conditioner - Owned, Water Heater
Furnishings Yes
Fireplace Y
Window Features Double Pane,Energy Efficient
Appliance Cooktop, Built-In Microwave, Dishwasher, Disposal, Dryer, Dryer - Front Loading, Energy Efficient Appliances, Microwave, Washer - Front Loading, Water Conditioner - Owned, Water Heater
Heat Source Oil
Laundry Main Floor
Exterior
Exterior Feature Breezeway, Patio(s), Porch(es), Roof
Parking Features Additional Storage Area, Covered Parking, Garage - Front Entry, Garage - Rear Entry, Garage Door Opener, Inside Access, Oversized
Garage Spaces 11.0
Fence Invisible, Board
Utilities Available Natural Gas Available, Cable TV
Water Access N
View Creek/Stream, Garden/Lawn, Pond, Trees/Woods, Water
Roof Type Pitched,Asbestos Shingle
Accessibility Doors - Swing In
Porch Breezeway, Patio(s), Porch(es), Roof
Attached Garage 3
Total Parking Spaces 11
Garage Y
Building
Lot Description Backs to Trees, Cul-de-sac, Front Yard, Landscaping, Level, Not In Development, Partly Wooded, Pond, Private, Rear Yard, Secluded, SideYard(s), Stream/Creek
Story 2
Foundation Slab
Sewer Public Sewer
Water Well
Architectural Style Bi-level
Level or Stories 2
Additional Building Above Grade, Below Grade
Structure Type Dry Wall,9'+ Ceilings
New Construction N
Schools
School District Garnet Valley
Others
Pets Allowed Y
Senior Community No
Tax ID 13-00-00794-03
Ownership Fee Simple
SqFt Source Assessor
Acceptable Financing Cash, Conventional, FHA, VA
Horse Property N
Listing Terms Cash, Conventional, FHA, VA
Financing Cash,Conventional,FHA,VA
Special Listing Condition Standard
Pets Allowed No Pet Restrictions
Read Less
Want to know what your home might be worth? Contact us for a FREE valuation!

Our team is ready to help you sell your home for the highest possible price ASAP

Bought with Tammy J Duering • RE/MAX Excellence - Kennett Square
GET MORE INFORMATION





