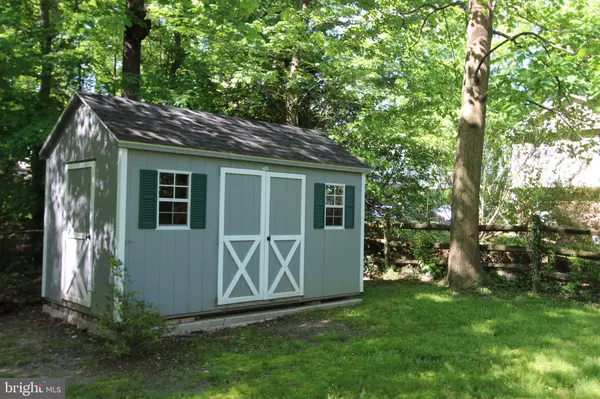$650,000
$599,000
8.5%For more information regarding the value of a property, please contact us for a free consultation.
9919 DUNCAN ST Fairfax, VA 22031
3 Beds
3 Baths
1,840 SqFt
Key Details
Sold Price $650,000
Property Type Single Family Home
Sub Type Detached
Listing Status Sold
Purchase Type For Sale
Square Footage 1,840 sqft
Price per Sqft $353
Subdivision Fairview
MLS Listing ID VAFC121454
Sold Date 06/30/21
Style Ranch/Rambler
Bedrooms 3
Full Baths 2
Half Baths 1
HOA Y/N N
Abv Grd Liv Area 1,040
Originating Board BRIGHT
Year Built 1955
Annual Tax Amount $4,945
Tax Year 2021
Lot Size 10,000 Sqft
Acres 0.23
Property Description
F A N T A S T I C Fenced Level Backyard Backs Trees - Extremely Quiet. Nearly $100K in Upgrades/Updates! 2021 Professionally Finished Basement with Luxury Full Bath (Final Permits in Hand). Kitchen has Corian CounterTop, Raised Panel 48" Cabinetry, Stainless Steel Appliances (Dishwasher/Stove 2020). 2019 New Roof, New HVAC System, Energy Efficient Double Pane Vinyl Windows. Large Shed on Concrete Slab & New Driveway 2018. Gleaming Main Level Hardwood Floors Sanded and Stained to look new. Crown Moulding in Living Rm & Owner Bedroom. 3rd Bedroom configured for a home office with Elfa Shelving. Owner will convey it or take it down and patch and paint (buyer makes the call). Large Storage area w/washer and dryer which convey, second smaller room downstairs for conditioned storage/craft room, whatever you want. Dual Sink Owner Bath on Main. The New Owner will be Worry Free for Years to Come. No HOA Fee. County Handles Trash and Snow. Plenty of Parks and Recreation nearby. Open House May 16th 1-3pm. On Market for viewing May 14th. NO Rent Back Required.
Location
State VA
County Fairfax City
Zoning RH
Rooms
Other Rooms Living Room, Dining Room, Bedroom 2, Bedroom 3, Kitchen, Bedroom 1, Recreation Room, Storage Room, Utility Room, Bathroom 1, Half Bath
Basement Connecting Stairway, Full, Fully Finished
Main Level Bedrooms 3
Interior
Interior Features Combination Dining/Living, Crown Moldings, Dining Area, Entry Level Bedroom, Floor Plan - Traditional, Kitchen - Gourmet, Recessed Lighting, Upgraded Countertops, Wood Floors
Hot Water Electric
Heating Forced Air
Cooling Central A/C, Ceiling Fan(s)
Flooring Hardwood
Equipment Built-In Microwave, Dishwasher, Disposal, Dryer, Icemaker, Oven - Single, Refrigerator, Stainless Steel Appliances, Washer
Furnishings No
Fireplace N
Window Features Vinyl Clad,Double Pane,Screens
Appliance Built-In Microwave, Dishwasher, Disposal, Dryer, Icemaker, Oven - Single, Refrigerator, Stainless Steel Appliances, Washer
Heat Source Electric, Oil
Laundry Basement
Exterior
Garage Spaces 3.0
Fence Rear
Water Access N
View Trees/Woods
Accessibility Level Entry - Main
Total Parking Spaces 3
Garage N
Building
Lot Description Backs to Trees, Premium, Level
Story 2
Sewer Public Sewer
Water Public
Architectural Style Ranch/Rambler
Level or Stories 2
Additional Building Above Grade, Below Grade
Structure Type Dry Wall
New Construction N
Schools
Elementary Schools Daniels Run
Middle Schools Lanier
High Schools Fairfax
School District Fairfax County Public Schools
Others
Pets Allowed Y
Senior Community No
Tax ID 58 3 03 001
Ownership Fee Simple
SqFt Source Assessor
Acceptable Financing Cash, Conventional
Horse Property N
Listing Terms Cash, Conventional
Financing Cash,Conventional
Special Listing Condition Standard
Pets Allowed Cats OK, Dogs OK
Read Less
Want to know what your home might be worth? Contact us for a FREE valuation!

Our team is ready to help you sell your home for the highest possible price ASAP

Bought with Tanya R Johnson • Keller Williams Realty

GET MORE INFORMATION





