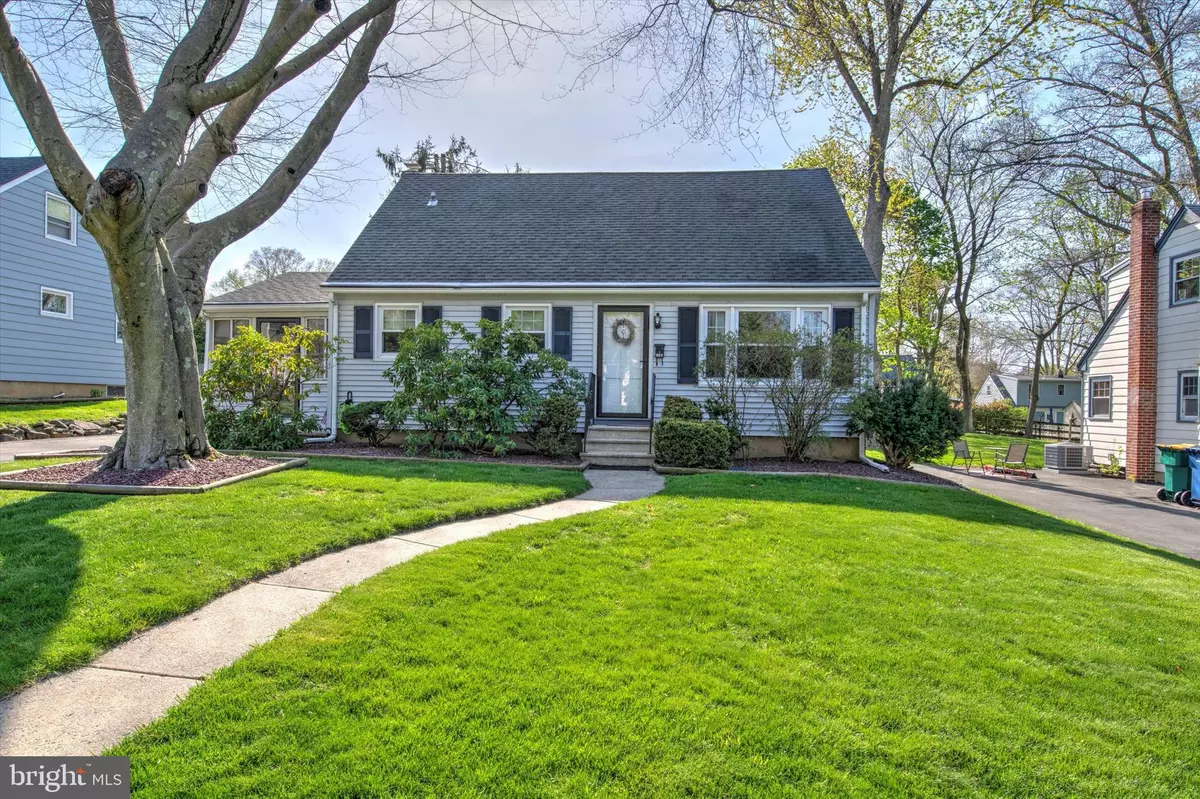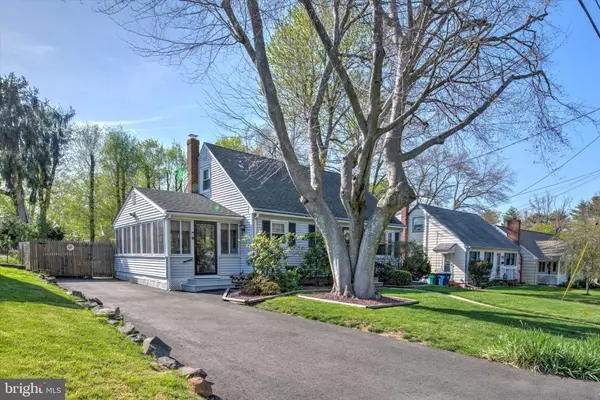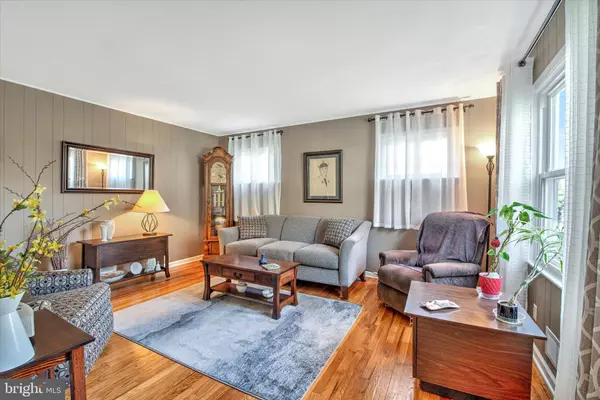$405,000
$410,000
1.2%For more information regarding the value of a property, please contact us for a free consultation.
210 GREELEY ST Hightstown, NJ 08520
4 Beds
3 Baths
1,287 SqFt
Key Details
Sold Price $405,000
Property Type Single Family Home
Sub Type Detached
Listing Status Sold
Purchase Type For Sale
Square Footage 1,287 sqft
Price per Sqft $314
Subdivision Grant Preserve
MLS Listing ID NJME2014534
Sold Date 08/29/22
Style Cape Cod
Bedrooms 4
Full Baths 2
Half Baths 1
HOA Y/N N
Abv Grd Liv Area 1,287
Originating Board BRIGHT
Year Built 1955
Annual Tax Amount $8,946
Tax Year 2021
Lot Size 7,562 Sqft
Acres 0.17
Lot Dimensions 60.00 x 126.00
Property Description
Back to Active! Here is your opportunity to achieve home ownership in a fantastic location!! This 4 bedroom, 2 1/2 bath Cape Cod is located on a quiet dead end street just down from Grant Street Park and around the corner from the center of town. As you enter this well kept home, you will surely take notice of the huge enclosed porch/Florida room which you will be able to enjoy year round! On the main floor you can enjoy the private Living room with hardwood flooring located directly off of the kitchen. Also on this floor you will find there is a full bathroom and two large main floor bedrooms. Upstairs offers two nice sized bedrooms with plenty of storage space and an additional full bath. The vast amount of storage in the basement is sure to satisfy any homeowner and it also presents Bilco Doors for conveniently accessing your private backyard! The home also comes with a whole house generator to ease your mind during those stormy days! This is a well maintained home that will not disappoint!
Location
State NJ
County Mercer
Area Hightstown Boro (21104)
Zoning R-3
Rooms
Other Rooms Living Room, Primary Bedroom, Bedroom 2, Bedroom 3, Kitchen, Bedroom 1, Other, Bathroom 2
Basement Full
Main Level Bedrooms 2
Interior
Interior Features Kitchen - Eat-In, Ceiling Fan(s), Wood Floors
Hot Water Natural Gas
Heating Forced Air
Cooling Central A/C, Ceiling Fan(s)
Flooring Carpet, Ceramic Tile, Hardwood, Vinyl
Equipment Dishwasher, Dryer, Freezer, Refrigerator, Stove, Washer, Water Heater
Fireplace N
Appliance Dishwasher, Dryer, Freezer, Refrigerator, Stove, Washer, Water Heater
Heat Source Natural Gas
Laundry Basement
Exterior
Exterior Feature Patio(s)
Garage Spaces 2.0
Fence Wood
Utilities Available Cable TV, Electric Available, Natural Gas Available, Phone, Sewer Available, Water Available
Water Access N
Roof Type Shingle
Accessibility None
Porch Patio(s)
Total Parking Spaces 2
Garage N
Building
Lot Description Level, Trees/Wooded, Front Yard, Rear Yard, SideYard(s)
Story 2
Foundation Block
Sewer Public Sewer
Water Public
Architectural Style Cape Cod
Level or Stories 2
Additional Building Above Grade, Below Grade
Structure Type Dry Wall,Paneled Walls
New Construction N
Schools
Elementary Schools Grace Norton Rogers School
Middle Schools Melvin H Kreps School
High Schools Hightstown
School District East Windsor Regional Schools
Others
Pets Allowed Y
Senior Community No
Tax ID 04-00006-00020
Ownership Fee Simple
SqFt Source Assessor
Acceptable Financing FHA, Conventional, Cash, VA
Horse Property N
Listing Terms FHA, Conventional, Cash, VA
Financing FHA,Conventional,Cash,VA
Special Listing Condition Standard
Pets Allowed Dogs OK, Cats OK
Read Less
Want to know what your home might be worth? Contact us for a FREE valuation!

Our team is ready to help you sell your home for the highest possible price ASAP

Bought with Non Member • Non Subscribing Office
GET MORE INFORMATION





