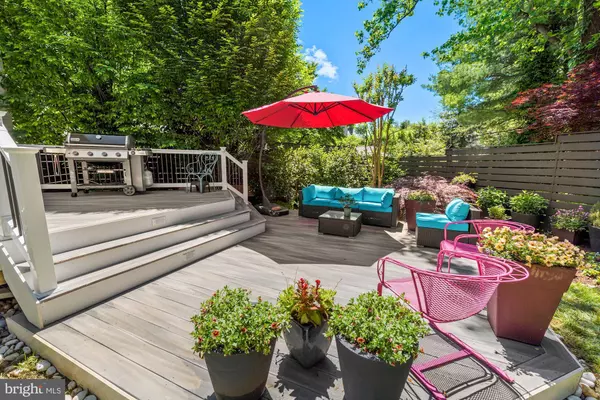$1,517,500
$1,395,000
8.8%For more information regarding the value of a property, please contact us for a free consultation.
3218 45TH ST NW Washington, DC 20016
3 Beds
4 Baths
2,188 SqFt
Key Details
Sold Price $1,517,500
Property Type Single Family Home
Sub Type Detached
Listing Status Sold
Purchase Type For Sale
Square Footage 2,188 sqft
Price per Sqft $693
Subdivision Wesley Heights
MLS Listing ID DCDC521210
Sold Date 07/09/21
Style Contemporary
Bedrooms 3
Full Baths 3
Half Baths 1
HOA Y/N N
Abv Grd Liv Area 1,700
Originating Board BRIGHT
Year Built 1956
Annual Tax Amount $9,434
Tax Year 2020
Lot Size 3,700 Sqft
Acres 0.08
Property Description
Welcome to this elegant home in the wonderful community of Wesley Heights. This is a turnkey property that has been meticulously updated. From the moment you walk into the home you are greeted by the light, the space and the sense of elegance. The main living area is spacious with all the modern amenities that we appreciate. The updated kitchen is gorgeous with hide away electrical outlets, built in USB ports, a gas cooktop, a large sink overlooking the beautiful garden, great lighting, and lots of counter and cabinet space. Your other rooms on this level are a sizable dining room overlooking the garden, the formal living room with gas fireplace and large windows all around. A half floor away is the super family room with access to the deck and garden, a half bath and the garage entrance. Upstairs you have three nicely sized bedrooms and two full baths. Downstairs, your walkout lower level has a full bathroom, a room used as a guest room, a laundry room, and storage/HVAC. Look at the disclosures to see how new the HVAC and roof are. New insulation in the attic. Walk to Horace Mann Elementary in (seriously) under two minutes. What is left for you to do? Call the movers, move in, and enjoy!
Location
State DC
County Washington
Zoning R
Direction East
Rooms
Basement Daylight, Full, Walkout Level, Heated, Fully Finished
Interior
Interior Features Attic, Floor Plan - Traditional, Formal/Separate Dining Room, Kitchen - Gourmet, Wood Floors
Hot Water Natural Gas
Cooling Central A/C
Flooring Hardwood
Fireplaces Number 2
Fireplaces Type Gas/Propane, Wood
Equipment Cooktop, Dishwasher, Disposal, Refrigerator, Icemaker, Oven - Wall, Stainless Steel Appliances, Washer, Dryer, Water Heater
Fireplace Y
Appliance Cooktop, Dishwasher, Disposal, Refrigerator, Icemaker, Oven - Wall, Stainless Steel Appliances, Washer, Dryer, Water Heater
Heat Source Natural Gas
Laundry Lower Floor
Exterior
Exterior Feature Deck(s)
Parking Features Garage - Front Entry, Garage Door Opener
Garage Spaces 1.0
Water Access N
View Garden/Lawn
Roof Type Architectural Shingle
Accessibility None
Porch Deck(s)
Attached Garage 1
Total Parking Spaces 1
Garage Y
Building
Story 4
Sewer Public Sewer
Water Public
Architectural Style Contemporary
Level or Stories 4
Additional Building Above Grade, Below Grade
New Construction N
Schools
Elementary Schools Horace Mann
Middle Schools Hardy
High Schools Jackson-Reed
School District District Of Columbia Public Schools
Others
Pets Allowed Y
Senior Community No
Tax ID 1605//0819
Ownership Fee Simple
SqFt Source Assessor
Acceptable Financing Cash, Conventional, FHA, VA, Other
Listing Terms Cash, Conventional, FHA, VA, Other
Financing Cash,Conventional,FHA,VA,Other
Special Listing Condition Standard
Pets Allowed No Pet Restrictions
Read Less
Want to know what your home might be worth? Contact us for a FREE valuation!

Our team is ready to help you sell your home for the highest possible price ASAP

Bought with Francisco A Hoyos • Compass
GET MORE INFORMATION





