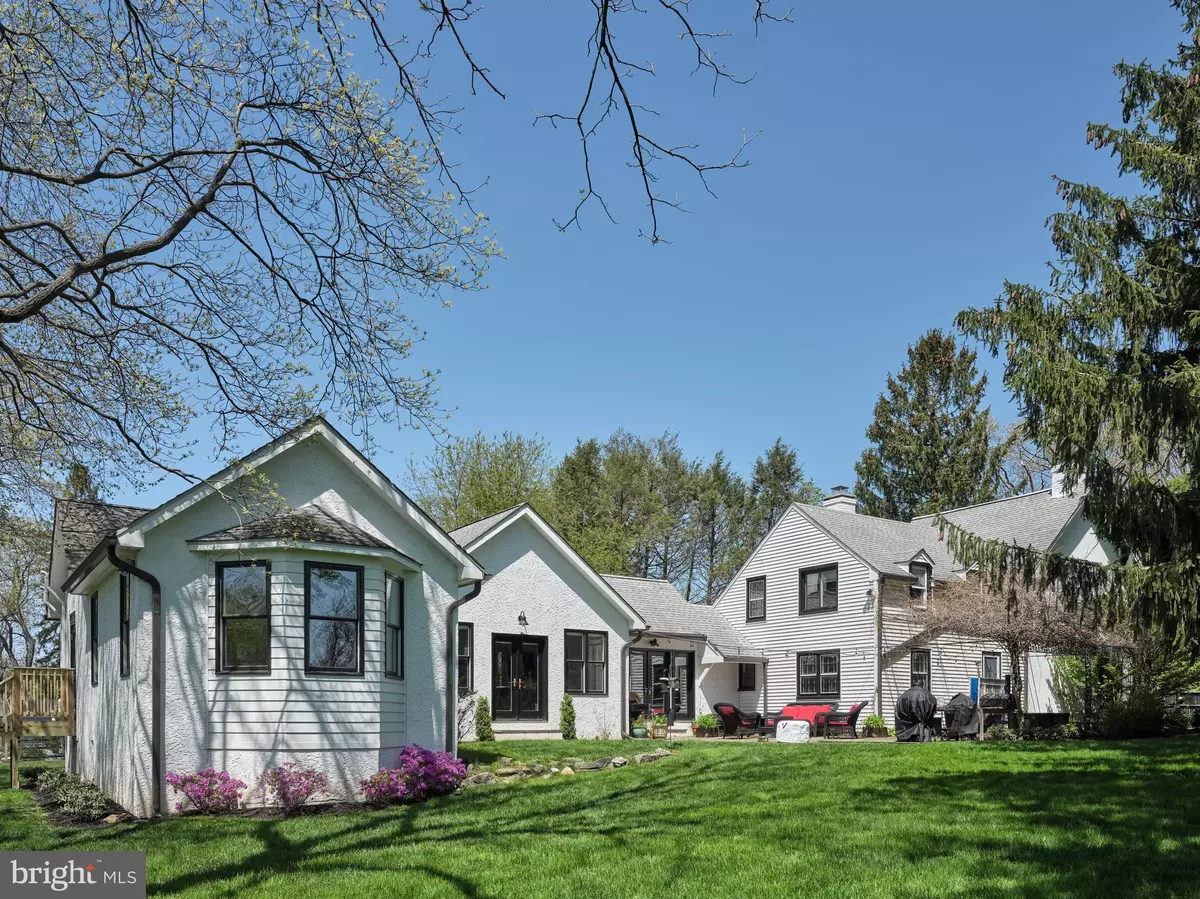$950,000
$1,015,000
6.4%For more information regarding the value of a property, please contact us for a free consultation.
1040 KING OF PRUSSIA RD Wayne, PA 19087
5 Beds
4 Baths
3,828 SqFt
Key Details
Sold Price $950,000
Property Type Single Family Home
Sub Type Detached
Listing Status Sold
Purchase Type For Sale
Square Footage 3,828 sqft
Price per Sqft $248
Subdivision None Available
MLS Listing ID PACT2023354
Sold Date 06/28/22
Style Traditional
Bedrooms 5
Full Baths 3
Half Baths 1
HOA Y/N N
Abv Grd Liv Area 3,828
Originating Board BRIGHT
Year Built 1770
Annual Tax Amount $8,989
Tax Year 2022
Lot Size 1.300 Acres
Acres 1.3
Lot Dimensions 0.00 x 0.00
Property Description
Tranquility awaits at this charming farmhouse nestled on 1.3 manicured acres in a picturesque setting in Wayne. The original Trinity-style farmhouse dates back to approximately 1770. The home was expanded, renovated, and updated in the early and late 1900s by quality craftsmen with top-of-the-line finishes, while keeping the integrity of many wonderful, charming period details. Welcome to this lovely, 3 story, 5+ bedroom, 3.5 bath stunner that includes first floor master suite, walk-in mud room, and gorgeous wisteria covered terrace. The first floor boasts a charming living room with wood burning fireplace, homework room (previously used as a dining room) with built-ins, wood burning fireplace, barn door to outside terrace, mud room with plenty of storage, powder room, laundry, office/6th bedroom, kitchen, great room, and master suite. The gourmet kitchen features a gas range with griddle, custom wood countertops and copper backsplash, quality hardwood cabinets, wine refrigerator, pantry and access/views to the private terrace and side yard, perfect for relaxing and entertaining. Adjacent to the kitchen is a spacious great room with high ceilings, exposed beams, incredible natural light, built-ins, a stone wood burning fireplace, and access to expansive yard and terrace. The master suite is nestled privately in the back of the home with large windows, walk-in closets, plenty of storage, a beautiful master bath with walk in glass shower and a door to outside herb and vegetable gardens. The original, turned staircase leads to the second floor with 3 bedrooms, 2 full baths with tub and shower and many built in storage nooks. The 5th bedroom and large closet complete the upper level. Head outside to the completely fenced in yard with closable front gate, 2 flagstone terraces, expansive gardens, large pear tree, and access to adjoining neighborhood perfect for bike rides and walking. Fantastic location and best of both worlds: A tranquil setting and private oasis to disconnect and unwind, yet close in proximity to King of Prussia Mall, excellent dining, major transportation routes, and some of the best private and TE public schools in the country!
Location
State PA
County Chester
Area Tredyffrin Twp (10343)
Zoning R1
Rooms
Other Rooms Living Room, Dining Room, Primary Bedroom, Bedroom 2, Kitchen, Family Room, Bedroom 1, Other
Basement Partial, Unfinished
Main Level Bedrooms 1
Interior
Interior Features Primary Bath(s), Ceiling Fan(s), Built-Ins, Curved Staircase, Exposed Beams, Wood Floors
Hot Water Electric
Heating Heat Pump - Electric BackUp, Forced Air
Cooling Central A/C, Wall Unit
Flooring Wood
Fireplaces Number 3
Equipment Dishwasher, Disposal, Microwave, Oven - Self Cleaning, Oven/Range - Gas, Range Hood, Stainless Steel Appliances
Fireplace N
Appliance Dishwasher, Disposal, Microwave, Oven - Self Cleaning, Oven/Range - Gas, Range Hood, Stainless Steel Appliances
Heat Source Electric, Oil
Laundry Main Floor
Exterior
Exterior Feature Patio(s), Terrace
Parking Features Additional Storage Area, Oversized
Garage Spaces 7.0
Fence Wood
Utilities Available Cable TV Available, Natural Gas Available
Water Access N
Roof Type Shingle
Accessibility Mobility Improvements
Porch Patio(s), Terrace
Total Parking Spaces 7
Garage Y
Building
Lot Description Landscaping, Level
Story 3
Foundation Slab
Sewer Public Sewer
Water Public
Architectural Style Traditional
Level or Stories 3
Additional Building Above Grade, Below Grade
Structure Type Cathedral Ceilings
New Construction N
Schools
Elementary Schools New Eagle
High Schools Conestoga Senior
School District Tredyffrin-Easttown
Others
Senior Community No
Tax ID 43-07N-0010.0300
Ownership Fee Simple
SqFt Source Estimated
Security Features Security System
Special Listing Condition Standard
Read Less
Want to know what your home might be worth? Contact us for a FREE valuation!

Our team is ready to help you sell your home for the highest possible price ASAP

Bought with Alison D Ogelsby • Compass RE

GET MORE INFORMATION





