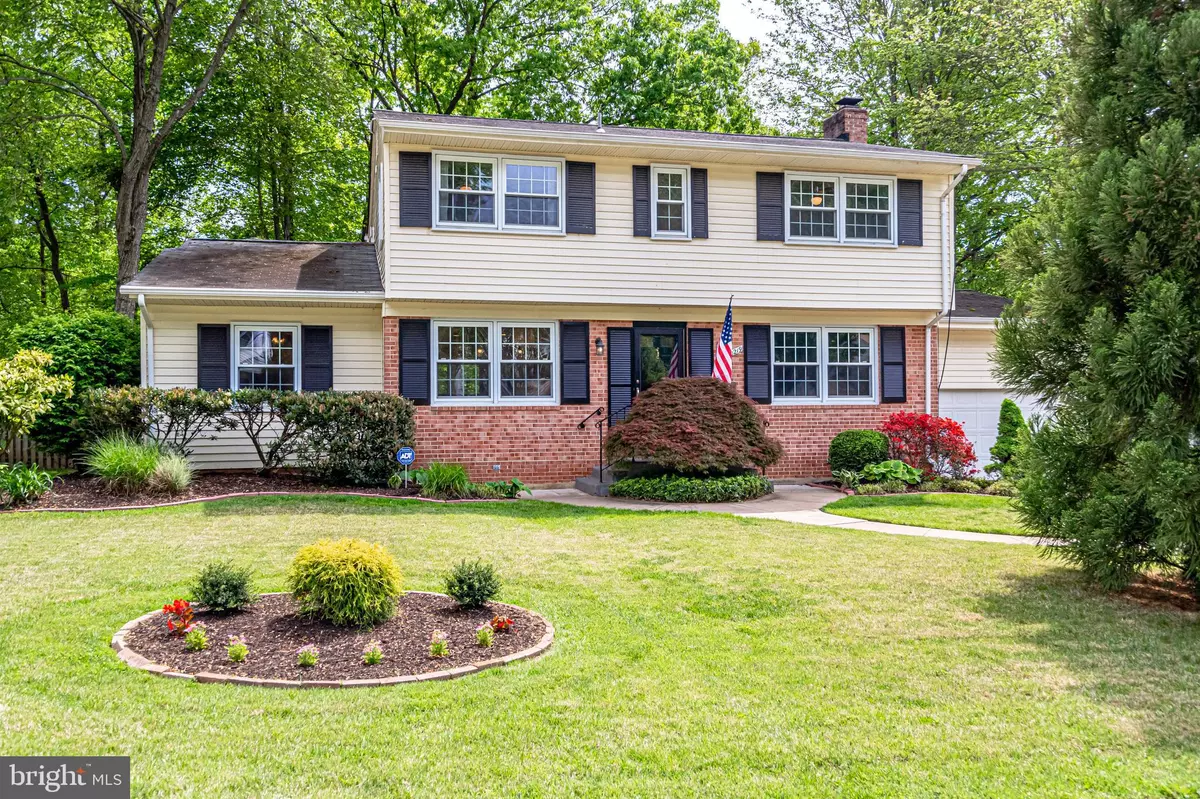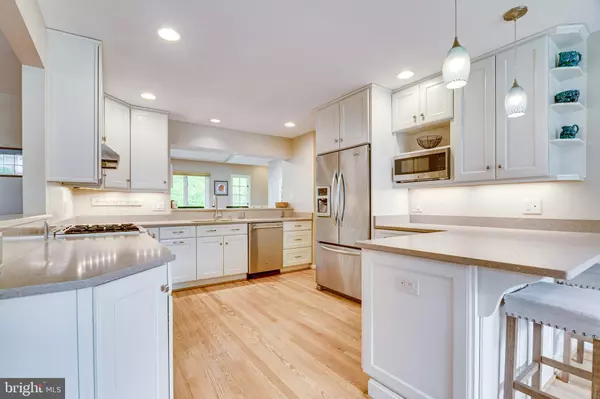$805,000
$775,000
3.9%For more information regarding the value of a property, please contact us for a free consultation.
10219 RANGER RD Fairfax, VA 22030
4 Beds
3 Baths
2,445 SqFt
Key Details
Sold Price $805,000
Property Type Single Family Home
Sub Type Detached
Listing Status Sold
Purchase Type For Sale
Square Footage 2,445 sqft
Price per Sqft $329
Subdivision Mosby Woods
MLS Listing ID VAFC121472
Sold Date 06/18/21
Style Colonial
Bedrooms 4
Full Baths 3
HOA Y/N N
Abv Grd Liv Area 2,445
Originating Board BRIGHT
Year Built 1962
Annual Tax Amount $6,657
Tax Year 2021
Lot Size 0.274 Acres
Acres 0.27
Property Description
OPEN 1-4, SAT 5/15 & SUN 5/16! Beautifully expanded and renovated! Gorgeous kitchen with upscale white shaker cabinets, stainless steel appliances & quartz counters. The kitchen is open to both the family room and the amazing sunroom/great room addition. Check the floor plans in the photos section! The sunroom has a vaulted ceiling with skylights and features a wall of windows showing the tranquil backyard and large welcoming deck. Stay warm and cozy all winter with the wood stove. The addition also adds a huge walk in pantry with extra refrigerator, a main level laundry room an extra closet and a fabulous FULL bath. The main level bath was totally renovated in 2020 and offers the latest in design. Also on the main level is a large living room with fireplace. Since there is a full bath adjacent, you may choose to add closets to the LR and use it as a main level bedroom. Upstairs are four bedrooms, each with ceiling fans and windows on two sides. The principal BR has a new (2020) en suite bath. The hall bath was also updated in 2020 and features a large vanity and upscale tile. The lower level offers plenty of space for projects, working out and play! It even has a new utility sink! Although it isn't drywalled it feels finished. The home offers amazing storage. There is a large crawl space that you access from the basement. Additionally, there is an oversized garage with 12' (est) ceilings that includes built in shelves. You can access the garage from the main level, basement and the backyard. The picturesque backyard is fenced and includes a wonderful deck for hanging out or grilling plus a large, flat play space. All this in fabulous Mosby Woods! A community of 500+ homes, no HOA, community playgrounds and pool (join if you choose) and municipal trash pick up. From this lovely home you can easily walk to shops and restaurants -- the Vienna Metro is about a 40 minute walk from here. SEE VIRTUAL TOUR FOR 3D, INTERACTIVE FLOOR PLAN AND ADDITIONAL INFO. Offers due by 6pm Sunday May 16.
Location
State VA
County Fairfax City
Zoning RH
Rooms
Other Rooms Living Room, Primary Bedroom, Bedroom 2, Bedroom 3, Bedroom 4, Kitchen, Family Room, Great Room, Other
Basement Connecting Stairway, Garage Access
Interior
Interior Features Attic, Breakfast Area, Built-Ins, Ceiling Fan(s), Chair Railings, Family Room Off Kitchen, Floor Plan - Open, Kitchen - Gourmet, Kitchen - Eat-In, Primary Bath(s), Recessed Lighting, Skylight(s), Upgraded Countertops, Wainscotting, Wood Floors, Wood Stove
Hot Water Natural Gas
Cooling Central A/C
Flooring Hardwood
Fireplaces Number 2
Fireplaces Type Mantel(s)
Equipment Dishwasher, Disposal, Dryer - Gas, Exhaust Fan, Extra Refrigerator/Freezer, Icemaker, Microwave, Oven - Self Cleaning, Oven/Range - Gas, Range Hood, Stainless Steel Appliances, Washer, Water Dispenser
Fireplace Y
Window Features Double Pane,Double Hung,Energy Efficient,Skylights,Casement
Appliance Dishwasher, Disposal, Dryer - Gas, Exhaust Fan, Extra Refrigerator/Freezer, Icemaker, Microwave, Oven - Self Cleaning, Oven/Range - Gas, Range Hood, Stainless Steel Appliances, Washer, Water Dispenser
Heat Source Natural Gas
Laundry Main Floor
Exterior
Exterior Feature Deck(s)
Parking Features Additional Storage Area, Garage Door Opener, Inside Access, Oversized, Built In
Garage Spaces 1.0
Fence Privacy
Utilities Available Cable TV
Water Access N
View Trees/Woods
Accessibility None
Porch Deck(s)
Attached Garage 1
Total Parking Spaces 1
Garage Y
Building
Lot Description Backs to Trees, Level, Private
Story 3
Sewer Public Sewer
Water Public
Architectural Style Colonial
Level or Stories 3
Additional Building Above Grade, Below Grade
New Construction N
Schools
School District Fairfax County Public Schools
Others
Pets Allowed Y
Senior Community No
Tax ID 47 4 07 B 011
Ownership Fee Simple
SqFt Source Assessor
Security Features Motion Detectors,Smoke Detector,Surveillance Sys
Special Listing Condition Standard
Pets Allowed No Pet Restrictions
Read Less
Want to know what your home might be worth? Contact us for a FREE valuation!

Our team is ready to help you sell your home for the highest possible price ASAP

Bought with Victoria(Tori) McKinney • KW Metro Center
GET MORE INFORMATION





