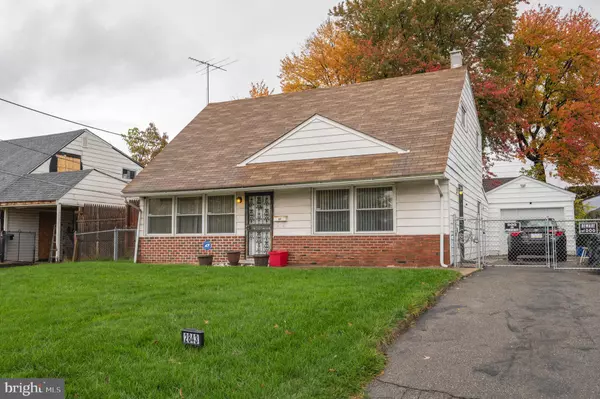$250,000
$245,000
2.0%For more information regarding the value of a property, please contact us for a free consultation.
2843 COMLY RD Philadelphia, PA 19154
3 Beds
2 Baths
1,584 SqFt
Key Details
Sold Price $250,000
Property Type Single Family Home
Sub Type Detached
Listing Status Sold
Purchase Type For Sale
Square Footage 1,584 sqft
Price per Sqft $157
Subdivision Normandy
MLS Listing ID PAPH2045552
Sold Date 01/11/22
Style Cape Cod
Bedrooms 3
Full Baths 2
HOA Y/N N
Abv Grd Liv Area 1,584
Originating Board BRIGHT
Year Built 1972
Annual Tax Amount $3,231
Tax Year 2021
Lot Size 5,500 Sqft
Acres 0.13
Lot Dimensions 55.00 x 100.00
Property Description
Welcome to 2843 Comly Rd! This Single-Family Detached 3 Bedroom 2 Full Bathroom Cape Cod home is ready for its next homeowner! Located in the desirable Far Northeast Philadelphia, this Cape Cod has everything that you are looking for: private driveway, large detached garage that is suitable for additional storage space and vehicle parking, private fenced-in backyard for all of your favorite outdoor activities, a detached home, and its move-in ready! Whether you want to move into the home the way it is or renovate it to your liking, the choice is yours!. The first-floor plan features a large living area, a spacious bedroom and bathroom, a kitchen area, and another den/living area. From the additional living area, there is a walkout "Florida room" laundry area that looks out into the private backyard and is heated. Going upstairs you will find a bedroom perfect for additional office space, a kid's room, or workout space. The hallway upstairs has a "nook" area that is also perfect for a small office space. Upstairs you will also find the Master Bedroom with its own full private bathroom. This bedroom is very spacious and has additional closet/attic space which is perfect for someone looking for a lot of storage. Don't wait! Book your appointment today!
Location
State PA
County Philadelphia
Area 19154 (19154)
Zoning RSD3
Rooms
Other Rooms Living Room, Dining Room, Bedroom 2, Kitchen
Main Level Bedrooms 1
Interior
Interior Features Primary Bath(s), Kitchen - Eat-In
Hot Water Natural Gas
Heating Hot Water
Cooling Wall Unit
Flooring Fully Carpeted, Vinyl, Tile/Brick
Fireplace N
Window Features Double Pane
Heat Source Natural Gas
Laundry Main Floor
Exterior
Exterior Feature Deck(s), Porch(es)
Parking Features Additional Storage Area, Garage - Front Entry, Garage - Side Entry
Garage Spaces 5.0
Fence Other
Water Access N
View City
Roof Type Pitched,Shingle
Accessibility None
Porch Deck(s), Porch(es)
Total Parking Spaces 5
Garage Y
Building
Lot Description Level, Front Yard, Rear Yard, SideYard(s)
Story 1.5
Foundation Slab
Sewer Public Sewer
Water Public
Architectural Style Cape Cod
Level or Stories 1.5
Additional Building Above Grade, Below Grade
New Construction N
Schools
School District The School District Of Philadelphia
Others
Senior Community No
Tax ID 662478900
Ownership Fee Simple
SqFt Source Assessor
Acceptable Financing Conventional, VA, FHA 203(b)
Listing Terms Conventional, VA, FHA 203(b)
Financing Conventional,VA,FHA 203(b)
Special Listing Condition Standard
Read Less
Want to know what your home might be worth? Contact us for a FREE valuation!

Our team is ready to help you sell your home for the highest possible price ASAP

Bought with Adam David Lynn • Weichert Realtors
GET MORE INFORMATION





