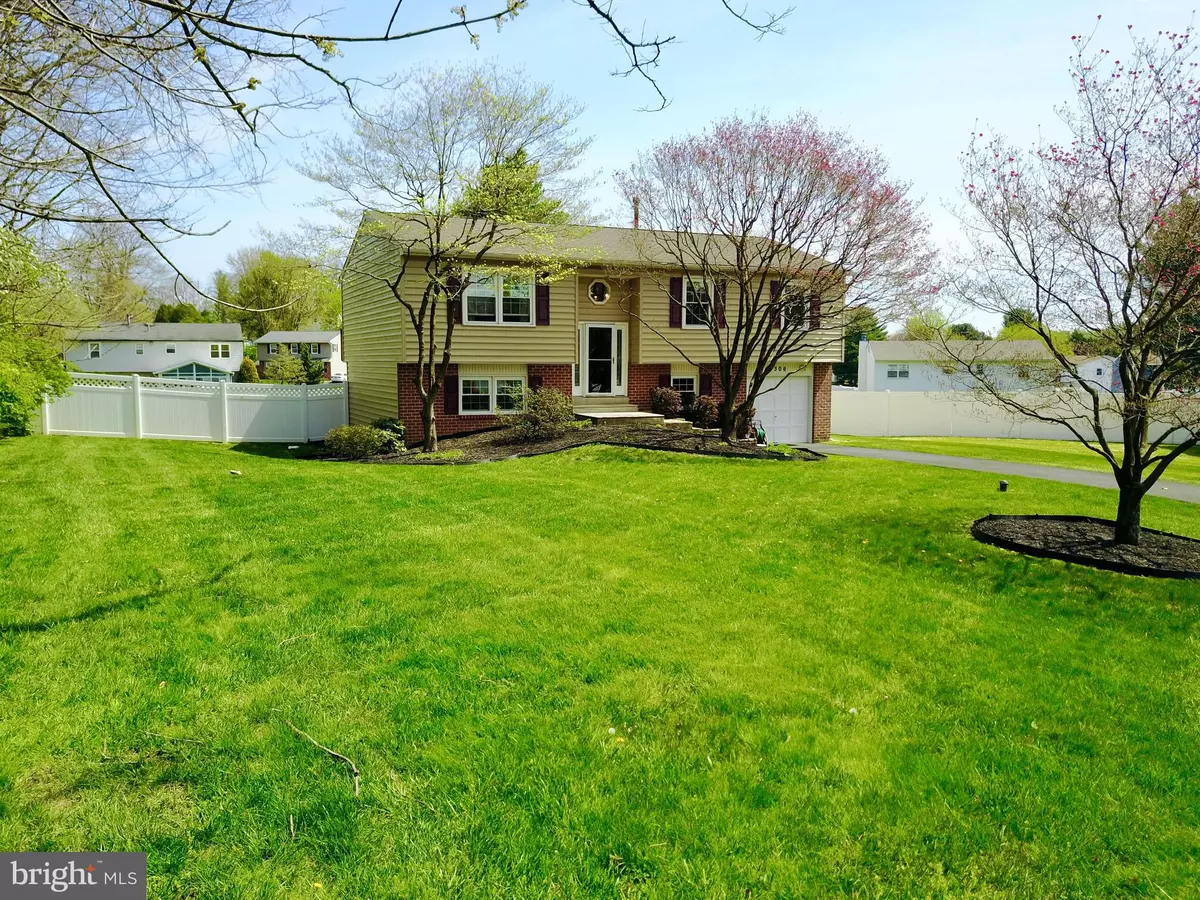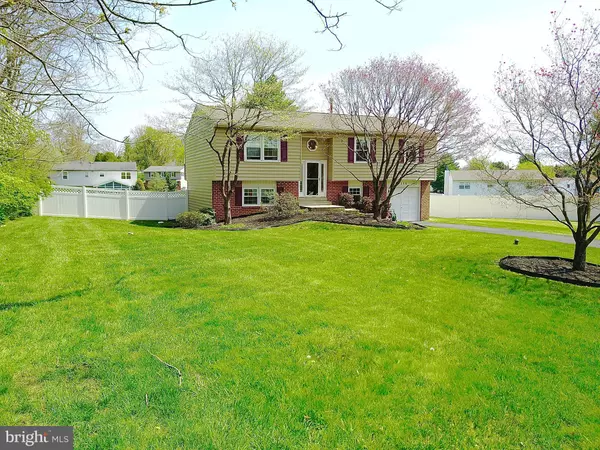$385,000
$364,977
5.5%For more information regarding the value of a property, please contact us for a free consultation.
306 JODY LN Boothwyn, PA 19061
4 Beds
3 Baths
2,046 SqFt
Key Details
Sold Price $385,000
Property Type Single Family Home
Sub Type Detached
Listing Status Sold
Purchase Type For Sale
Square Footage 2,046 sqft
Price per Sqft $188
Subdivision Willowbrook
MLS Listing ID PADE2023868
Sold Date 06/09/22
Style Bi-level,Split Level
Bedrooms 4
Full Baths 2
Half Baths 1
HOA Y/N N
Abv Grd Liv Area 2,046
Originating Board BRIGHT
Year Built 1985
Annual Tax Amount $7,314
Tax Year 2021
Lot Size 0.490 Acres
Acres 0.49
Lot Dimensions 204.00 x 264.00
Property Description
PRETTY & PAMPERED! You'll never want for any of life's little pleasures at #306! It certainly has ALL THE I WANT'S! This amazing brick & coffee-colored/vinyl sided bi-level sits on a .49 acre level lot, at the end of a small cul-de-sac. The wine-colored shutters really pop! Take note of these amenities: open floor plan LR, DR & kitchen, popular wall color scheme t/o, 6-panel newer doors, double closets, capped windows, gutter guards, lovely landscaping, lots of natural light streaming in, cherry stained 3/4" Bruce hardwood flooring on the 1st level, 2 1/2 upgraded & updated baths, 2 yr old really shiny HVAC system, installed and checked by Oliver, Maytag hot water heater, 200 amp electric service & white perimeter vinyl fencing ($11,000). As you enter via the steel door w/ clear lead glass and sidelites to match, come up the steps to one floor living and take it all in! Perfect space for entertaining. The open LR, DR & kitchen all flow well. There is recessed lighting and switches on dimmers. The high ceiling at the staircase features a hanging light, and there is an octagonal window above. There is a double window on the front wall that brings good light to the room. The French doors in the DR open to an impressive 18x32 redwood-stained deck that comes complete w/a pergola & brand new canopy. Many hours of relaxation can be found here! Perfect for parties as well! The shed in the extensive back yard matches the house. Wow! Check out this kitchen--the counters are topped w/ lovely beveled granite ("the good stuff"), the backsplash is covered in neutral tilework, there are Kenmore stainless steel appliances and nicely stained wood cabinets with soft close drawers, lazy susan and pullouts. The granite island will be the meeting place for sure! The S/S sink is deep w/a disposal, a gooseneck faucet and a pendant light to match the three over the island. The hallway features a large double coat closet, a linen closet and pull down Bessler stairs to the fully floored attic. All the BR's boast newer ceiling fans and good closets. The primary en suite BR, w/a double doored closet, looks out to the deck steps. You will be smitten by the gorgeous primary bathroom, complete with cherry double vanity w/mirror to match and a great light fixture, a corner shower w/modern shower head and seamless enclosure, and large, neutral tilework in "subway" style on the floor and walls. A strip of glass tile in the shower makes it pop! BR's #2 and #3 are very spacious, and also have double closets. The lower level has some pretty amazing space! The hallway, the 4th BR/office & the huge family room all show off BRAND NEW, light grey, wall to wall carpeting with excellent padding! There is a deep closet & a crawl space here and the Ademco (Honeywell) alarm box. A French door in the family room leads to a cement patio under the deck. The completely upgraded powder room has a window, as well as a cute white vanity w/brushed nickel faucet, mirror & light fixture to match & gray walls. BR #4 has been freshly painted in a coffee tone and has a window. There are multi-uses for this room. You decide. The laundry/utility room is a good size. You can access the back yard and the one car garage w/ sheetrock walls & insulated garage door from here. The newer LG, front load washer & dryer, on bases, are included. The floor is tiled. Get anywhere fast from this location, including the Philadelphia airport and tax free Delaware. Shopping and eateries are plentiful, as is public transportation. You'll love discovering the nearby parks and sports fields too! chat with your agent about the Pendot info with the disclosures. The sellers are graciously offering a FREE ONE YEAR HOME WARRANTY to the new owner! Just move in and relax! It's all been done for you-the ultimate in "move-in ready"! You've found your HAPPY PLACE here, so come visit and MAKE THIS ONE YOURS!
Location
State PA
County Delaware
Area Upper Chichester Twp (10409)
Zoning RESIDENTIAL
Rooms
Other Rooms Living Room, Dining Room, Primary Bedroom, Bedroom 2, Bedroom 3, Bedroom 4, Kitchen, Family Room, Laundry, Primary Bathroom, Full Bath, Half Bath
Basement Daylight, Partial, Fully Finished, Garage Access, Improved, Outside Entrance, Poured Concrete, Walkout Level, Windows, Rear Entrance
Main Level Bedrooms 3
Interior
Interior Features Ceiling Fan(s), Chair Railings, Combination Kitchen/Dining, Dining Area, Floor Plan - Open, Kitchen - Eat-In, Kitchen - Island, Kitchen - Table Space, Pantry, Primary Bath(s), Recessed Lighting, Stall Shower, Tub Shower, Upgraded Countertops, Wainscotting, Wood Floors, Carpet, Attic
Hot Water Natural Gas
Heating Forced Air
Cooling Ceiling Fan(s), Central A/C
Flooring Carpet, Ceramic Tile, Hardwood, Solid Hardwood, Wood
Equipment Built-In Microwave, Dishwasher, Disposal, Dryer - Gas, Built-In Range, Exhaust Fan, Icemaker, Oven - Single, Range Hood, Refrigerator, Stainless Steel Appliances, Washer, Water Heater
Window Features Double Pane,Replacement,Screens,Storm,Vinyl Clad
Appliance Built-In Microwave, Dishwasher, Disposal, Dryer - Gas, Built-In Range, Exhaust Fan, Icemaker, Oven - Single, Range Hood, Refrigerator, Stainless Steel Appliances, Washer, Water Heater
Heat Source Natural Gas
Laundry Lower Floor, Dryer In Unit, Washer In Unit
Exterior
Exterior Feature Deck(s)
Parking Features Basement Garage, Built In, Garage - Front Entry, Garage Door Opener, Inside Access
Garage Spaces 4.0
Fence Privacy, Vinyl, Rear, Fully
Utilities Available Cable TV, Electric Available, Natural Gas Available, Phone Connected, Water Available
Water Access N
View Garden/Lawn, Street
Roof Type Architectural Shingle,Pitched,Shingle
Street Surface Concrete
Accessibility Low Pile Carpeting
Porch Deck(s)
Road Frontage Boro/Township
Attached Garage 1
Total Parking Spaces 4
Garage Y
Building
Lot Description Corner, Cul-de-sac, Front Yard, Irregular, Landscaping, Level, Private, Rear Yard, Secluded, SideYard(s)
Story 2
Foundation Concrete Perimeter, Slab, Crawl Space
Sewer Public Sewer
Water Public
Architectural Style Bi-level, Split Level
Level or Stories 2
Additional Building Above Grade, Below Grade
Structure Type Dry Wall
New Construction N
Schools
Middle Schools Chichester
High Schools Chichester Senior
School District Chichester
Others
Senior Community No
Tax ID 09-00-01590-71
Ownership Fee Simple
SqFt Source Assessor
Security Features Security System,Smoke Detector
Acceptable Financing Cash, Conventional, FHA, VA
Horse Property N
Listing Terms Cash, Conventional, FHA, VA
Financing Cash,Conventional,FHA,VA
Special Listing Condition Standard
Read Less
Want to know what your home might be worth? Contact us for a FREE valuation!

Our team is ready to help you sell your home for the highest possible price ASAP

Bought with Caitlin Manzo • BHHS Fox & Roach-Media
GET MORE INFORMATION





