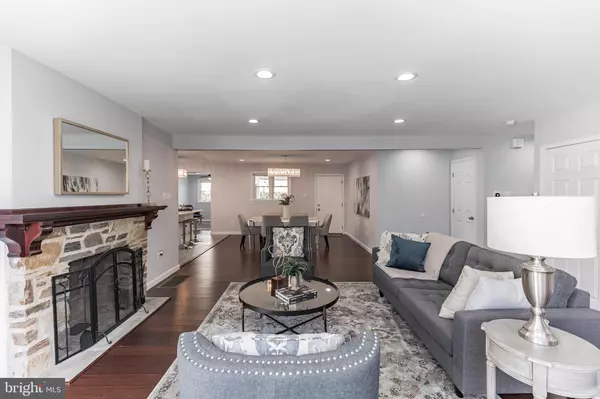$450,000
$459,900
2.2%For more information regarding the value of a property, please contact us for a free consultation.
8033 GILBERT ST Philadelphia, PA 19150
4 Beds
4 Baths
3,358 SqFt
Key Details
Sold Price $450,000
Property Type Single Family Home
Sub Type Detached
Listing Status Sold
Purchase Type For Sale
Square Footage 3,358 sqft
Price per Sqft $134
Subdivision Cedarbrook
MLS Listing ID PAPH964106
Sold Date 01/22/21
Style Ranch/Rambler
Bedrooms 4
Full Baths 3
Half Baths 1
HOA Y/N N
Abv Grd Liv Area 2,058
Originating Board BRIGHT
Year Built 1950
Annual Tax Amount $3,123
Tax Year 2020
Lot Size 7,595 Sqft
Acres 0.17
Lot Dimensions 77.50 x 98.00
Property Description
Welcome to this massive and newly renovated 4 bedrooms 3.5 bathrooms single detached home located in the Cedarbrook section of highly sought after Mount Airy neighborhood of the City. This home sits on 7,595 square foot lot with a humongous back yard and fully finished basement. This home is 3,358 square feet where you have over 2,000 square feet on the main level. As you arrive to the home you immediately admire the curb appeal and cannot wait to set foot inside. You notice the ringtone and the keyless entry and as you open the door you are greeted by all of the natural light flowing in abundance through the picture bay window into the large living room with fireplace mantle that compliments the hardwood floors that flows throughout the main level. Next you head into the dining room area and can picture yourself enjoying your meals. Next you enter the kitchen that features quartz countertop, island, plenty of cabinetry with slow closing drawers refrigerator, stove, microwave, dishwasher , and garbage disposal. You can see yourself in you new gourmet kitchen preparing your favorite dishes. Right off the kitchen is the office that can also be a second living room or family room with built in sliding doors that lead to the back patio to enjoy the warm weather. You decide to go out back and WOW, look how huge your back yard is. You head back in to check out the bedrooms and you start with the master bedroom with master bathroom on the main level. You head to check out the hallway bathroom and then bedroom 2 and bedroom 3. Before entering bedroom 3, you notice the washer and dryer which makes it a huge plus. You really like the amount of closet space and decide to go checkout the fully finished basement. As you enter the basement your jaw drops on how massive it is and that it has wall to wall carpet throughout. As you walk around you notice there is a half bath, secondary laundry hookups and to your surprise a second master bedrooms with master bathroom. You are really excited that you came to tour the home and as you take your second tour you notice the home features LED lighting throughout with dimmers, central air, multi functional outlets to charge your cell phone, and there is an attic for additional storage. Your new home awaits you. Schedule to see now.....
Location
State PA
County Philadelphia
Area 19150 (19150)
Zoning RSA3
Rooms
Other Rooms Living Room, Dining Room, Primary Bedroom, Bedroom 2, Bedroom 3, Kitchen, Basement, Office, Bathroom 2, Primary Bathroom, Half Bath
Basement Full, Fully Finished, Walkout Stairs
Main Level Bedrooms 3
Interior
Hot Water Natural Gas
Cooling Central A/C
Flooring Carpet, Ceramic Tile, Hardwood
Equipment Dishwasher, Dryer, Microwave, Refrigerator, Stove, Washer
Appliance Dishwasher, Dryer, Microwave, Refrigerator, Stove, Washer
Heat Source Natural Gas
Exterior
Parking Features Garage - Front Entry, Garage Door Opener
Garage Spaces 1.0
Water Access N
Roof Type Pitched
Accessibility None
Attached Garage 1
Total Parking Spaces 1
Garage Y
Building
Story 1
Sewer Public Sewer
Water Public
Architectural Style Ranch/Rambler
Level or Stories 1
Additional Building Above Grade, Below Grade
New Construction N
Schools
School District The School District Of Philadelphia
Others
Senior Community No
Tax ID 502134600
Ownership Fee Simple
SqFt Source Assessor
Acceptable Financing Cash, Conventional, VA
Listing Terms Cash, Conventional, VA
Financing Cash,Conventional,VA
Special Listing Condition Standard
Read Less
Want to know what your home might be worth? Contact us for a FREE valuation!

Our team is ready to help you sell your home for the highest possible price ASAP

Bought with Jeffrey Block • Compass RE
GET MORE INFORMATION





