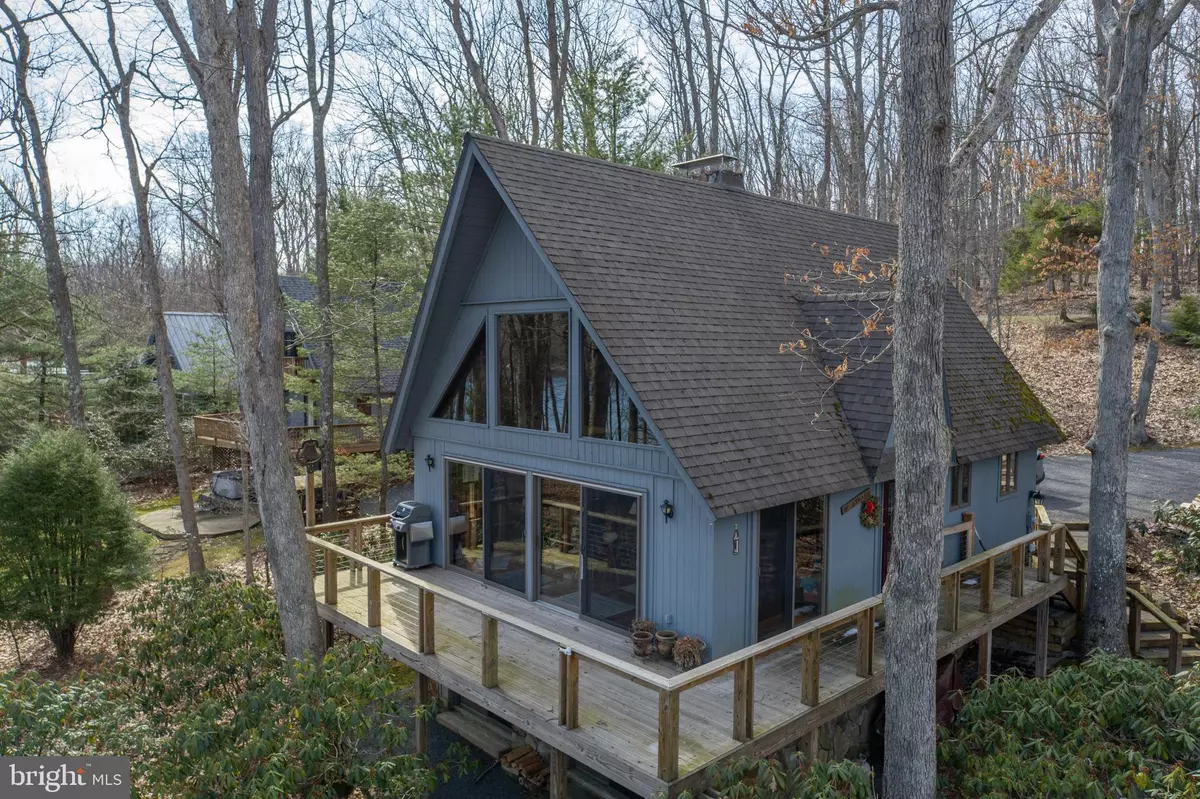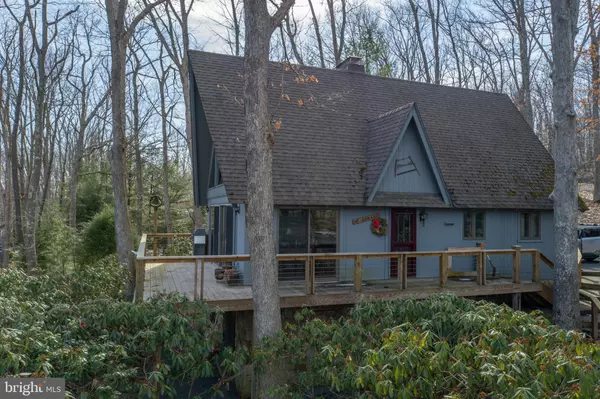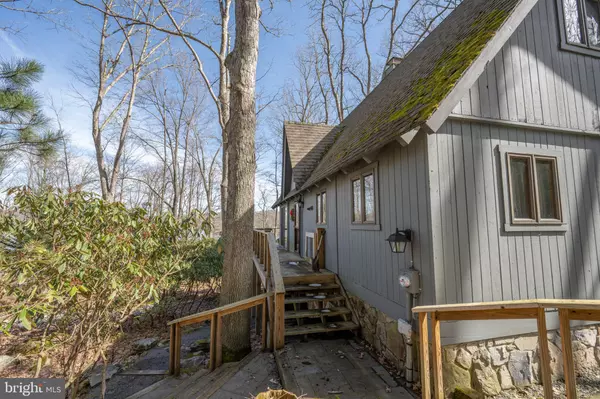$1,400,000
$1,305,000
7.3%For more information regarding the value of a property, please contact us for a free consultation.
1250 STOCKSLAGER RD Oakland, MD 21550
4 Beds
3 Baths
1,728 SqFt
Key Details
Sold Price $1,400,000
Property Type Single Family Home
Sub Type Detached
Listing Status Sold
Purchase Type For Sale
Square Footage 1,728 sqft
Price per Sqft $810
Subdivision Stockslager
MLS Listing ID MDGA2002708
Sold Date 06/09/22
Style Chalet,Other
Bedrooms 4
Full Baths 3
HOA Y/N N
Abv Grd Liv Area 1,296
Originating Board BRIGHT
Year Built 1973
Annual Tax Amount $6,258
Tax Year 2021
Lot Size 1.959 Acres
Acres 1.96
Property Description
Your great escape at the lake. This 4 BR 3 Bath original lakefront chalet offers beautiful sand beach frontage in a prime location. From the moment you enter, the atmosphere will inspire you to relax regardless of season. The open beamed great room features a massive stone fireplace and pleasing lake views through Andersen windows. A separate family room, with fireplace is perfect for games or guest overflow. The wraparound deck has been recently updated for better views of the lake and surrounding nature. The no maintenance lot includes a mountain laurel lined pathway to the lake.
Enjoy the direct access to the only lakeside walking trail on Deep Creek Lake with nearly two miles of nature available to enjoy.
The sale includes a separate buildable lot directly across the street from the main property and also insures additional privacy.
The property will be connected to public water and has the ability to connect to public sewage.
Location
State MD
County Garrett
Zoning R
Direction Northwest
Rooms
Other Rooms Living Room, Primary Bedroom, Bedroom 2, Bedroom 3, Bedroom 4, Kitchen, Laundry, Recreation Room, Primary Bathroom, Full Bath
Basement Full, Fully Finished
Main Level Bedrooms 2
Interior
Interior Features Breakfast Area, Carpet, Combination Dining/Living, Exposed Beams, Floor Plan - Open, Wood Floors
Hot Water Electric
Heating Forced Air
Cooling None
Flooring Carpet, Ceramic Tile, Concrete, Hardwood, Vinyl
Fireplaces Number 2
Fireplaces Type Wood
Equipment Cooktop, Dryer, Refrigerator, Washer
Fireplace Y
Window Features Double Pane,Insulated
Appliance Cooktop, Dryer, Refrigerator, Washer
Heat Source Oil
Laundry Lower Floor
Exterior
Exterior Feature Deck(s)
Garage Spaces 4.0
Utilities Available Sewer Available, Water Available
Waterfront Description Private Dock Site
Water Access Y
Water Access Desc Private Access
View Lake, Mountain
Roof Type Architectural Shingle
Street Surface Gravel
Accessibility Other
Porch Deck(s)
Road Frontage City/County
Total Parking Spaces 4
Garage N
Building
Lot Description Road Frontage, Trees/Wooded, Premium
Story 2.5
Foundation Permanent, Block
Sewer Septic Exists, Public Hook/Up Avail
Water Well, Public Hook-up Available
Architectural Style Chalet, Other
Level or Stories 2.5
Additional Building Above Grade, Below Grade
Structure Type Beamed Ceilings,Cathedral Ceilings,Wood Ceilings,Wood Walls
New Construction N
Schools
Elementary Schools Broad Ford
Middle Schools Southern Middle
High Schools Southern Garrett High
School District Garrett County Public Schools
Others
Pets Allowed Y
Senior Community No
Tax ID 1218022214
Ownership Fee Simple
SqFt Source Estimated
Acceptable Financing Cash, Conventional
Horse Property N
Listing Terms Cash, Conventional
Financing Cash,Conventional
Special Listing Condition Standard
Pets Allowed No Pet Restrictions
Read Less
Want to know what your home might be worth? Contact us for a FREE valuation!

Our team is ready to help you sell your home for the highest possible price ASAP

Bought with Nina A Beitzel • Railey Realty, Inc.
GET MORE INFORMATION





