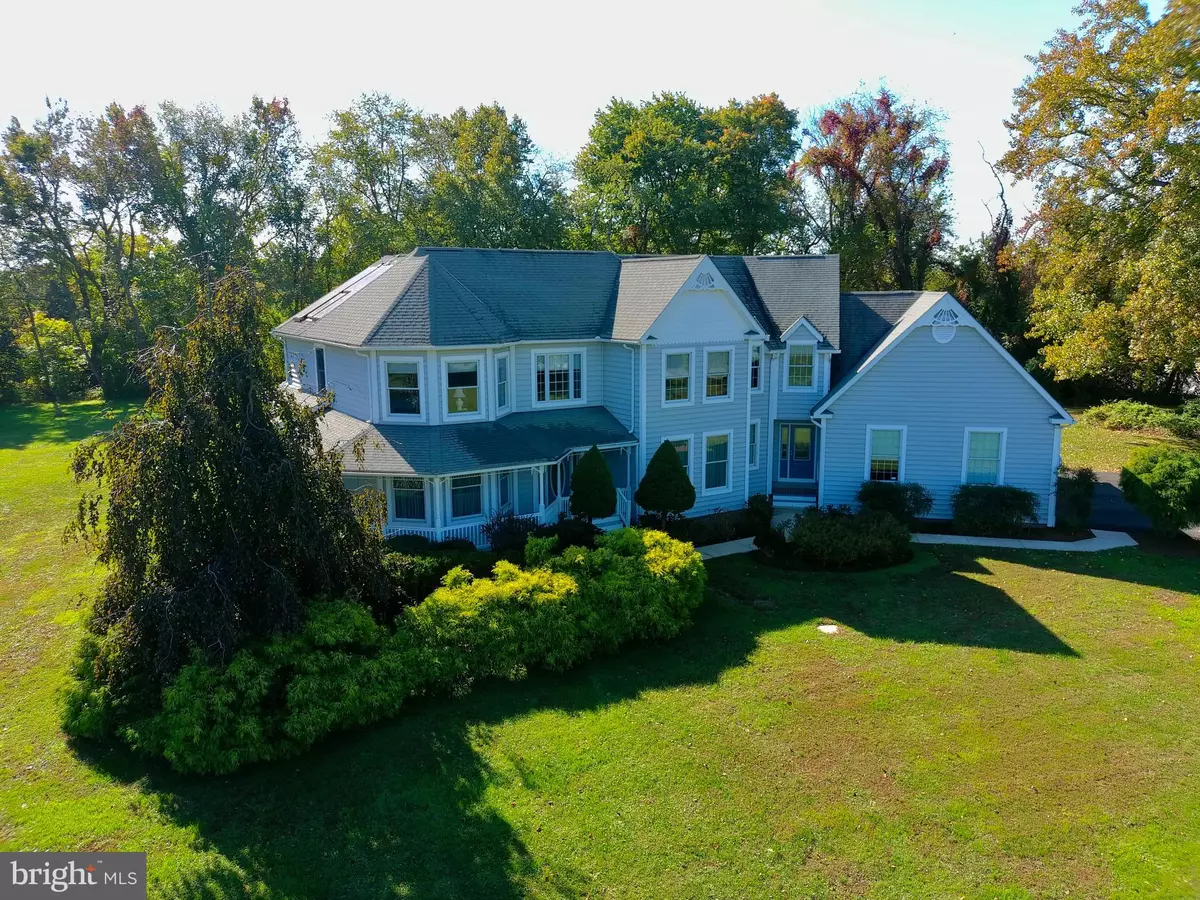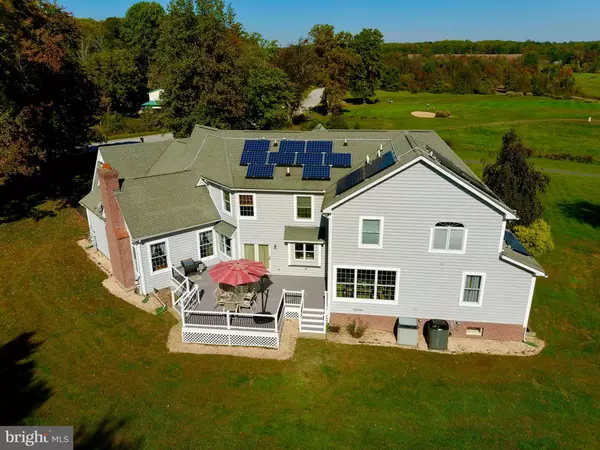$685,000
$675,000
1.5%For more information regarding the value of a property, please contact us for a free consultation.
621 LOCKSLEY MANOR DR Aberdeen, MD 21001
5 Beds
5 Baths
4,379 SqFt
Key Details
Sold Price $685,000
Property Type Single Family Home
Sub Type Detached
Listing Status Sold
Purchase Type For Sale
Square Footage 4,379 sqft
Price per Sqft $156
Subdivision Locksley Manor
MLS Listing ID MDHR2004852
Sold Date 12/13/21
Style Colonial,Cape Cod,Traditional,Contemporary,Dwelling w/Separate Living Area
Bedrooms 5
Full Baths 4
Half Baths 1
HOA Y/N N
Abv Grd Liv Area 3,709
Originating Board BRIGHT
Year Built 1998
Annual Tax Amount $5,667
Tax Year 2020
Lot Size 2.140 Acres
Acres 2.14
Property Description
Amazing contemporary home with 5 BR's & 4.5 BA's and spectacular golf course frontage now available! This spectacular home features an in-law suite on the main level with: bedroom, full bath, living room & 2nd kitchen / sunroom & laundry. Gourmet kitchen has 42" cherry cabinetry, double wall oven, breakfast bar & dining area! Sunken family room with wood burning fireplace. Upper level has its own laundry room. Enjoy the scenic golf course from your primary bedroom that has three front windows. Primary bath has "his" & "her" cherry vanities, 2 person soaking tub with jets, stall shower & walk in closet! Three additional bedrooms on upper level with large closets. Lower level has huge family room / recreational room. Unfinished area of the basement is framed in, with electric wiring & has full bath rough in. This home has zoned heating, air conditioning, and propane heat- Trane Furnace replaced in 2019. Pella windows. Enjoy sitting outside from either the wrap around porch overlooking the golf course or from the 27x18 deck in the secluded backyard. Oversized, 3 car garage and spacious driveway for ample parking options. Just minutes from I-95, Rte. 22, Rte. 40 and APG. Within 1 hour of Baltimore and Philadephia. Rare find!!!
Location
State MD
County Harford
Zoning AG
Rooms
Other Rooms Living Room, Dining Room, Primary Bedroom, Bedroom 4, Bedroom 5, Kitchen, Family Room, Den, Basement, Foyer, Bedroom 1, In-Law/auPair/Suite, Laundry, Bathroom 3, Primary Bathroom, Full Bath, Half Bath
Basement Partially Finished, Interior Access, Sump Pump, Walkout Stairs, Windows
Main Level Bedrooms 1
Interior
Interior Features Breakfast Area, Carpet, Ceiling Fan(s), Combination Kitchen/Dining, Crown Moldings, Dining Area, Entry Level Bedroom, Family Room Off Kitchen, Kitchen - Eat-In, Intercom, Kitchen - Island, Primary Bath(s), Recessed Lighting, Soaking Tub, Stall Shower, Tub Shower, Walk-in Closet(s), Wood Floors, Built-Ins, Chair Railings, Floor Plan - Open, Formal/Separate Dining Room, Kitchen - Gourmet, Kitchen - Table Space
Hot Water Propane
Heating Forced Air
Cooling Ceiling Fan(s), Central A/C
Flooring Solid Hardwood, Tile/Brick, Vinyl
Fireplaces Number 1
Fireplaces Type Wood
Equipment Built-In Microwave, Cooktop, Dishwasher, Dryer, Intercom, Oven - Wall, Refrigerator, Stainless Steel Appliances, Washer, Water Heater
Fireplace Y
Window Features Bay/Bow,Double Pane
Appliance Built-In Microwave, Cooktop, Dishwasher, Dryer, Intercom, Oven - Wall, Refrigerator, Stainless Steel Appliances, Washer, Water Heater
Heat Source Propane - Owned
Laundry Main Floor, Upper Floor
Exterior
Exterior Feature Deck(s), Porch(es), Wrap Around
Parking Features Garage - Side Entry, Inside Access, Oversized
Garage Spaces 11.0
Water Access N
View Golf Course, Garden/Lawn, Scenic Vista, Trees/Woods
Roof Type Architectural Shingle
Accessibility Grab Bars Mod, 32\"+ wide Doors
Porch Deck(s), Porch(es), Wrap Around
Attached Garage 3
Total Parking Spaces 11
Garage Y
Building
Lot Description Cul-de-sac, Landscaping, Backs to Trees, Front Yard, SideYard(s), Secluded
Story 3
Foundation Permanent
Sewer Septic Exists
Water Well
Architectural Style Colonial, Cape Cod, Traditional, Contemporary, Dwelling w/Separate Living Area
Level or Stories 3
Additional Building Above Grade, Below Grade
Structure Type 9'+ Ceilings,2 Story Ceilings
New Construction N
Schools
Elementary Schools Bakerfield
Middle Schools Aberdeen
High Schools Aberdeen
School District Harford County Public Schools
Others
Pets Allowed Y
Senior Community No
Tax ID 1302085259
Ownership Fee Simple
SqFt Source Assessor
Horse Property N
Special Listing Condition Standard
Pets Allowed Cats OK, Dogs OK
Read Less
Want to know what your home might be worth? Contact us for a FREE valuation!

Our team is ready to help you sell your home for the highest possible price ASAP

Bought with David Marc Niedzialkowski • Redfin Corp

GET MORE INFORMATION





