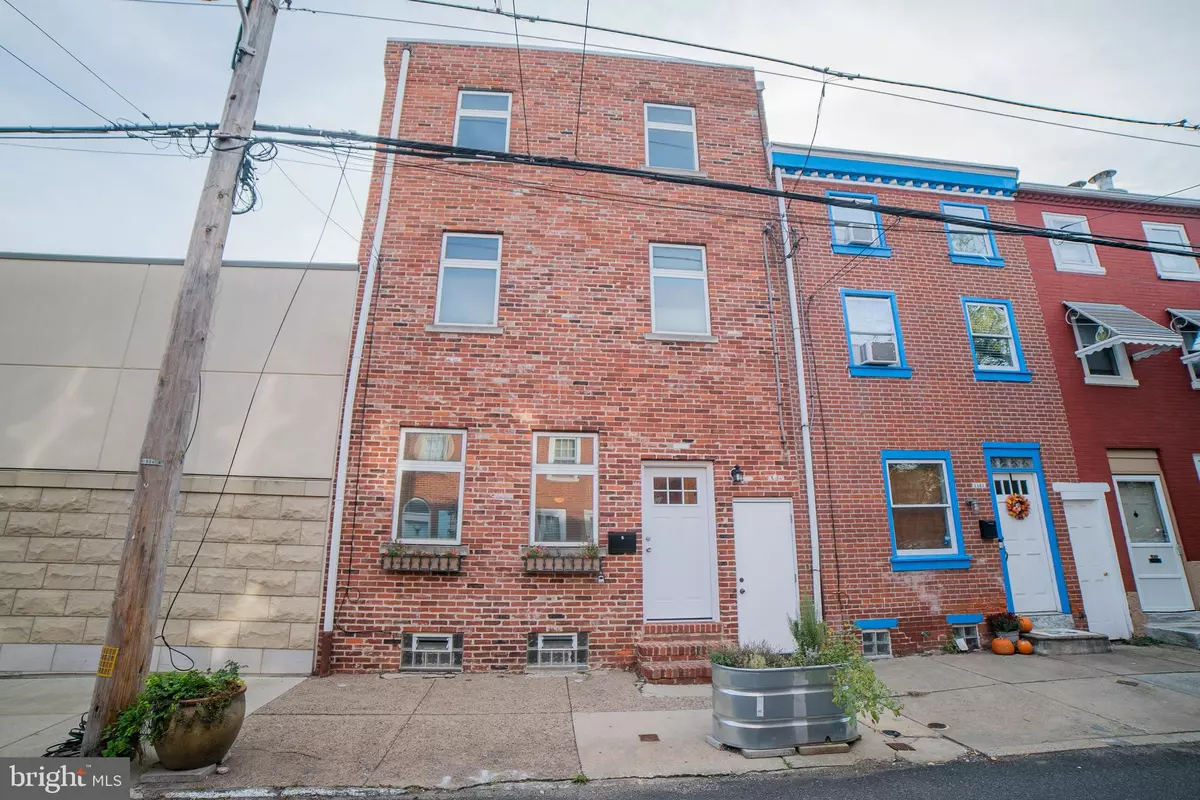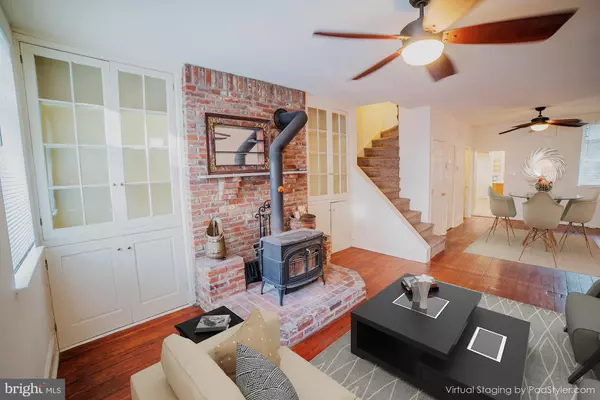$500,000
$510,000
2.0%For more information regarding the value of a property, please contact us for a free consultation.
1037 N LAWRENCE ST Philadelphia, PA 19123
3 Beds
3 Baths
2,031 SqFt
Key Details
Sold Price $500,000
Property Type Townhouse
Sub Type Interior Row/Townhouse
Listing Status Sold
Purchase Type For Sale
Square Footage 2,031 sqft
Price per Sqft $246
Subdivision Northern Liberties
MLS Listing ID PAPH2073526
Sold Date 03/18/22
Style Traditional
Bedrooms 3
Full Baths 2
Half Baths 1
HOA Y/N N
Abv Grd Liv Area 2,031
Originating Board BRIGHT
Year Built 1900
Annual Tax Amount $6,250
Tax Year 2022
Lot Size 1,268 Sqft
Acres 0.03
Lot Dimensions 20X63
Property Description
Great Location in Northern Liberties, walk to shops, restaurants, supermarkets and public transportation. Entry Foyer with French door to the Living Room. Open Living/Dining Combo with built-in bookcases , wood burning stove, and two ceiling fans. Living /Dining room with original pine floors. There is a coat closet in the Dining area. New cook's Kitchen, fully equipped, with new gas stove, granite countertops, porcelain tile floor with radiant in floor heat , tile backsplash, skylight, a bench with storage and a generous pantry. In the rear of the Kitchen is a Powder Room with tile floor and a large closet. From the Kitchen is a side exit to the Yard with bricked patio and planted beds. Original Circular Stair to 2nd Floor marble hall landing, Hall Bath and 2 Bedrooms. Both bedrooms have pine floors and one has a ceiling fan. Circular Stair to 3rd Floor: Dramatic main Bedroom with cathedral ceiling. The Bedroom has pine floors, two ceiling fans, walk in closet, and built-ins. There is a full Bath , tile floor with radiant in-floor heat, whirlpool, and separate on demand hot water heater. The Bath features a mosaic inset with sea glass from Maine. There is also a study/office with ceiling fan. Basement has washer/dryer, gas fired hot water heater and gas furnace. Each floor is a separate heating zone and heat is delivered by baseboard radiators.
Location
State PA
County Philadelphia
Area 19123 (19123)
Zoning RSA5
Direction West
Rooms
Other Rooms Living Room, Dining Room, Primary Bedroom, Bedroom 2, Kitchen, Bedroom 1
Basement Full, Unfinished
Interior
Interior Features Skylight(s), Ceiling Fan(s), Stove - Wood, Built-Ins, Combination Dining/Living, Curved Staircase, Kitchen - Gourmet, Kitchen - Island, Pantry, Upgraded Countertops, WhirlPool/HotTub
Hot Water Natural Gas
Heating Hot Water
Cooling None
Flooring Wood, Tile/Brick
Fireplaces Number 1
Fireplaces Type Brick
Equipment Built-In Range, Dishwasher, Disposal, Microwave
Fireplace Y
Appliance Built-In Range, Dishwasher, Disposal, Microwave
Heat Source Natural Gas
Laundry Basement
Exterior
Water Access N
Roof Type Pitched
Accessibility None
Garage N
Building
Lot Description Rear Yard
Story 3
Foundation Block
Sewer Public Sewer
Water Public
Architectural Style Traditional
Level or Stories 3
Additional Building Above Grade
Structure Type Cathedral Ceilings
New Construction N
Schools
School District The School District Of Philadelphia
Others
Senior Community No
Tax ID 057123900
Ownership Fee Simple
SqFt Source Estimated
Special Listing Condition Standard
Read Less
Want to know what your home might be worth? Contact us for a FREE valuation!

Our team is ready to help you sell your home for the highest possible price ASAP

Bought with Clark Fennimore • Space & Company
GET MORE INFORMATION





