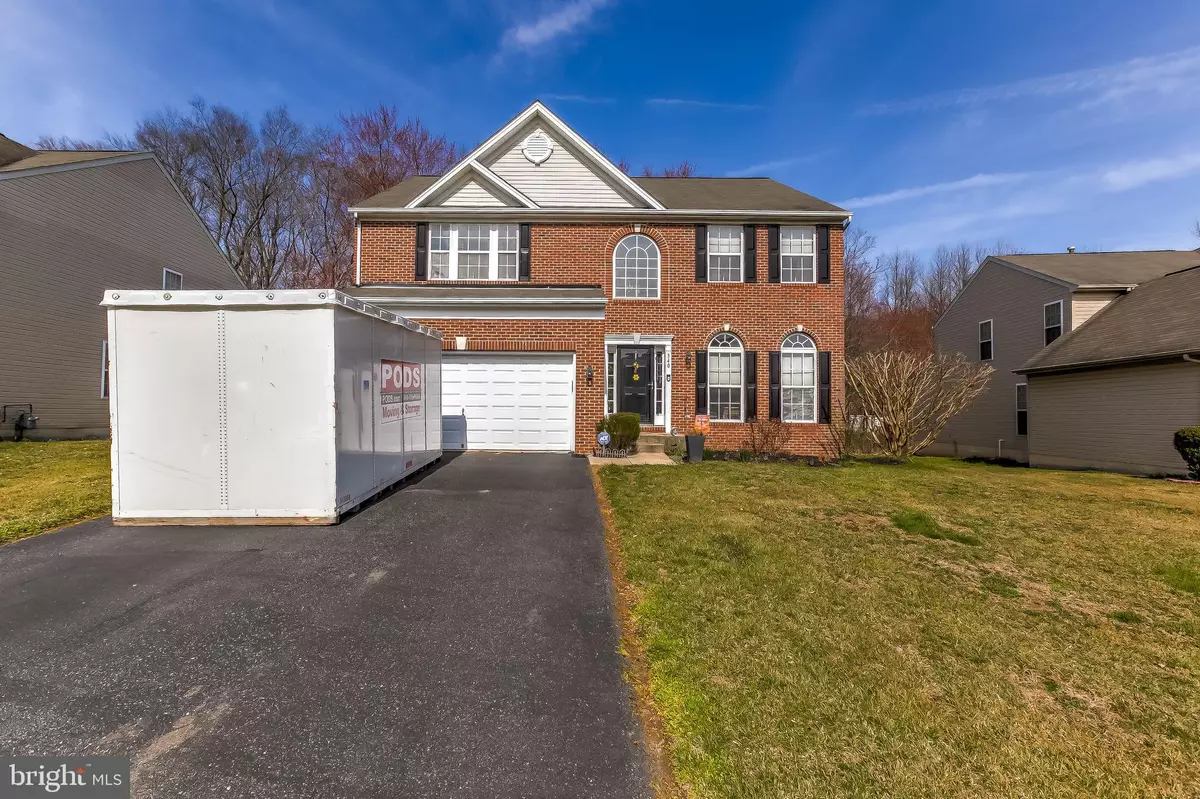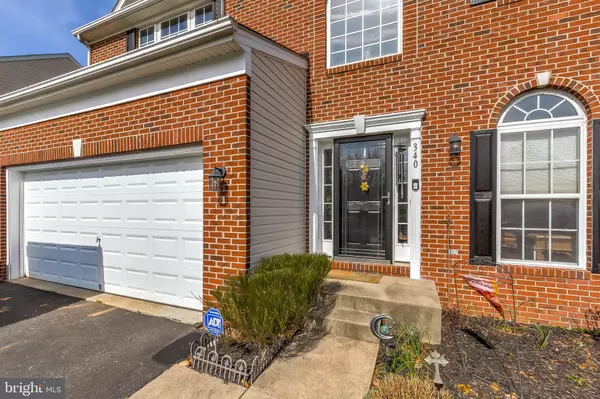$450,000
$432,500
4.0%For more information regarding the value of a property, please contact us for a free consultation.
340 SPRY ISLAND RD Joppa, MD 21085
4 Beds
3 Baths
2,440 SqFt
Key Details
Sold Price $450,000
Property Type Single Family Home
Sub Type Detached
Listing Status Sold
Purchase Type For Sale
Square Footage 2,440 sqft
Price per Sqft $184
Subdivision Gunpowder Ridge
MLS Listing ID MDHR256206
Sold Date 04/26/21
Style Traditional
Bedrooms 4
Full Baths 2
Half Baths 1
HOA Fees $44/qua
HOA Y/N Y
Abv Grd Liv Area 2,440
Originating Board BRIGHT
Year Built 2002
Annual Tax Amount $3,748
Tax Year 2020
Lot Size 8,712 Sqft
Acres 0.2
Property Description
To prevent the spread of COVID-19, please adhere to the following directions for touring our Property: Limit three persons (2 clients and 1 agent), Practice Social Distancing, Please Don't Go if You Feel Unwell, Refrain from opening and closing doors; Wear Masks; Use Hand Wipes; and Shoe Covers (if provided). Let's keep everyone safe! Looking for a Move-in Ready Home? Look No Further! Schedule an In-person Showing Today, with Your Agent! Pull up on the Wide Driveway to this 4Br 2 1/2 Ba, landscaped Home, in the sought-after Community of Gunpowder! The Front Brick exterior showcases the Elongated Architectural Design of the Arched Windows! Can you imagine as a Plant Lover, how much Sunlight they'll receive? Come, see! However, these Plants aren't staying; you have to grow your own. No worry! The Lush Greenery gives way to Gleaming Hardwood floors, leading into this Spacious Interior, over 2400sq ft., with its Comfy and Bright Living Room that Opens-up to a Connecting Dining room, which can Seat 6 comfortably. The Kitchen does not disappoint, with its Deep Counter Space, Cooktop Island, Double Oven, and Microwave- A Serious Cook's Dream. Also, a well-placed Dishwasher, making clean-up a breeze. The Tall Cabinetry presents enough Storage that you might not need the added Pantry space. You'll be Amazed by the High Airy Ceiling, with its Overlook of the Inviting Family room. (You're sure to Enjoy Movie night.) The Elongated Windows carryover into this communal space to brighten the area and bring attention to the Cozy Fireplace with its ornate Mantel. This Main Level Living space touts other conveniences, such as: A Half Bath, a Laundry area with Washer and Dryer, and a Walk-out to the Two Car Garage! Head up to the Second level to the Large Owner's Suit, through the French-style doors that await a Sleeping area that can Accommodate a King Size Bed and have Plenty of Room to spare for your Grand Bedroom furniture! There is Storage to match, with its Nice Size Walk-in Closet. Let us spoil you some more, with a 5-piece Bathroom Design: Double Sink, Jacuzzi brand Tub, Separate Shower, and Separate Toilet area. Enter back into the Open hall space, where there is enough real estate for seating, to catch the Morning Glow. Check out the 3 Additional Bedrooms and a Second Full Bathroom, with 4-piece Set-up. Don't miss the other Overlook with a Gleaming Chandelier cascading light onto the Entryway. These 2 levels have been finished for you; but, what better way to put your finishing touches on this Large Lower Level, by Completing the Basement, with its walkout stairs to the yard. Consider Designing a Play Area for the Children and/or the Adults in the house. Why be confined to the indoors, Open up the Sliding Glass doors that lead to a Great Size Deck and Lots of Green Space to Entertain, allowing for 6 ft or more, while Enjoying Your Guests for Your House Warming!
Location
State MD
County Harford
Zoning R1COS
Rooms
Other Rooms Dining Room, Primary Bedroom, Bedroom 2, Bedroom 3, Bedroom 4, Kitchen, Family Room, Basement, Foyer, Bathroom 2, Primary Bathroom
Basement Connecting Stairway, Full, Interior Access, Outside Entrance, Rear Entrance, Rough Bath Plumb, Side Entrance, Sump Pump, Unfinished, Walkout Stairs
Interior
Interior Features Attic, Ceiling Fan(s), Dining Area, Family Room Off Kitchen, Formal/Separate Dining Room, Kitchen - Table Space, Pantry, Soaking Tub
Hot Water Natural Gas
Heating Forced Air
Cooling Central A/C
Flooring Hardwood, Carpet
Fireplaces Number 1
Fireplaces Type Mantel(s), Marble, Electric, Screen
Equipment Built-In Microwave, Dishwasher, Dryer - Electric, Dual Flush Toilets, Oven - Double, Oven - Wall, Refrigerator, Icemaker, Washer, Water Heater
Fireplace Y
Window Features Double Pane,Screens
Appliance Built-In Microwave, Dishwasher, Dryer - Electric, Dual Flush Toilets, Oven - Double, Oven - Wall, Refrigerator, Icemaker, Washer, Water Heater
Heat Source Natural Gas
Laundry Main Floor
Exterior
Exterior Feature Patio(s)
Parking Features Garage - Front Entry, Inside Access
Garage Spaces 4.0
Utilities Available Under Ground
Water Access N
View Trees/Woods
Roof Type Asphalt
Accessibility None
Porch Patio(s)
Attached Garage 2
Total Parking Spaces 4
Garage Y
Building
Story 2
Sewer Public Sewer
Water Public
Architectural Style Traditional
Level or Stories 2
Additional Building Above Grade, Below Grade
New Construction N
Schools
School District Harford County Public Schools
Others
Senior Community No
Tax ID 1301333895
Ownership Fee Simple
SqFt Source Estimated
Security Features Smoke Detector
Acceptable Financing FHA, Conventional, VA, Cash
Horse Property N
Listing Terms FHA, Conventional, VA, Cash
Financing FHA,Conventional,VA,Cash
Special Listing Condition Standard
Read Less
Want to know what your home might be worth? Contact us for a FREE valuation!

Our team is ready to help you sell your home for the highest possible price ASAP

Bought with Chantre' Ferguson • Harris Hawkins & Co
GET MORE INFORMATION





