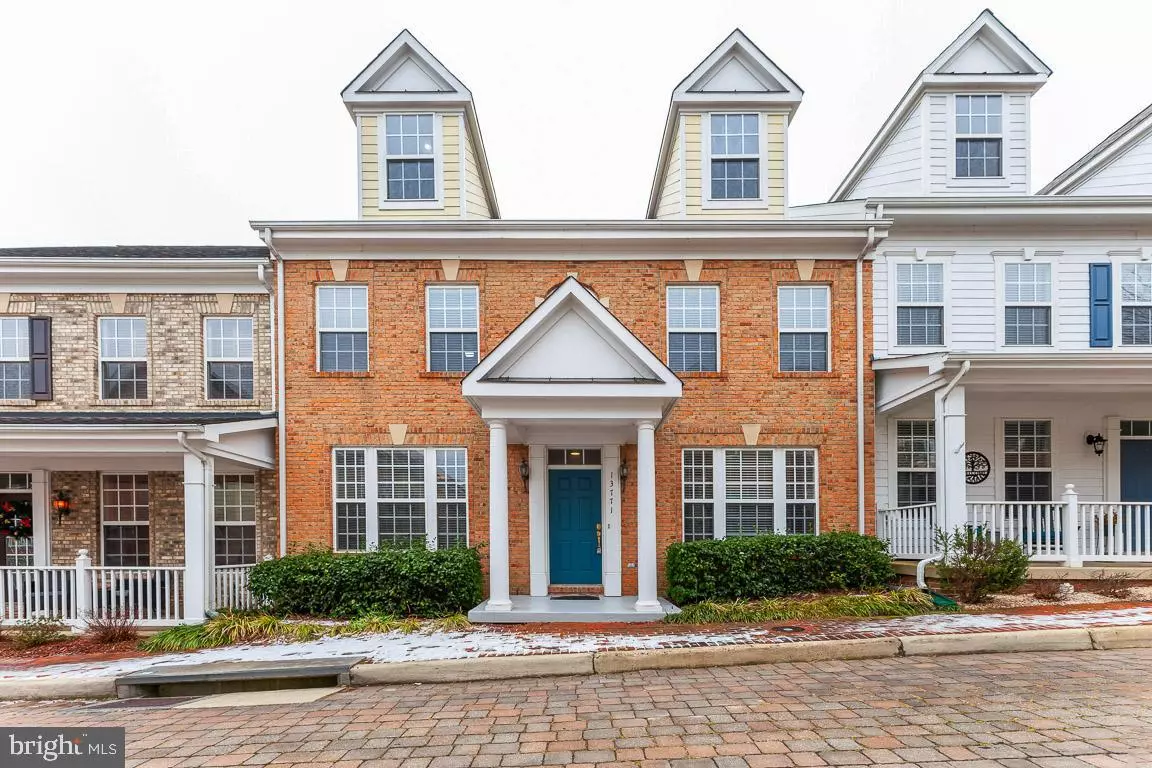$695,000
$669,900
3.7%For more information regarding the value of a property, please contact us for a free consultation.
13771 ULYSSES ST Woodbridge, VA 22191
4 Beds
4 Baths
3,238 SqFt
Key Details
Sold Price $695,000
Property Type Townhouse
Sub Type Interior Row/Townhouse
Listing Status Sold
Purchase Type For Sale
Square Footage 3,238 sqft
Price per Sqft $214
Subdivision Belmont Town Center
MLS Listing ID VAPW2019046
Sold Date 03/03/22
Style Colonial
Bedrooms 4
Full Baths 3
Half Baths 1
HOA Fees $75/mo
HOA Y/N Y
Abv Grd Liv Area 3,238
Originating Board BRIGHT
Year Built 2002
Annual Tax Amount $6,821
Tax Year 2021
Lot Size 2,130 Sqft
Acres 0.05
Property Description
Welcome home to Belmont Bay and live in this gorgeous three level four bedroom, freshly painted homewithnew carpet. One of the largest models in the community with many upgrades. An abundance of natural light onthemain floor which has numerous living spaces including a formal dining room, living room, and a family room with a gas fireplace that serves as a great focal point for entertaining.The spacious kitchen has matching appliances, a pantry, granite counters, tile backsplash and counter seating.The second level is home to the primary bedroom where you'll enjoy your own fireplace, sitting room, walk-in closets, dual vanities, separate shower, and a separate jetted soaking tub. In addition, there are two more large bedrooms with full bathroom. The laundry room is convenientlylocated on the second level with a deep sink. The third floor is an incredible space that has a bedroom with a fullbath and separate area for a game room, office, or exercise room. Oversize two car garage. Great outdoor spaceincludes a fenced rear yard with a paver patio. Perfectlocation with just a short walk to the marina and Occoquan River's edge - gorgeous river views. Enjoy numerous Belmont Bay community amenities including dock access, pool, tennis courts, walking paths, and community events. Walk to VA Rail Express shuttle for downtown DC, minutes to VRE Station and I95 EZ Pass lanes. Short commute to Quantico MCB, Ft Belvoir & Pentagon. This is the perfect home and community.
Location
State VA
County Prince William
Zoning PMD
Interior
Interior Features Breakfast Area, Kitchen - Table Space, Dining Area, Crown Moldings, Window Treatments, Upgraded Countertops, Primary Bath(s), WhirlPool/HotTub, Wood Floors, Floor Plan - Open
Hot Water Natural Gas
Heating Forced Air
Cooling Central A/C, Ceiling Fan(s)
Fireplaces Number 2
Fireplaces Type Screen, Gas/Propane
Equipment Washer/Dryer Hookups Only, Dishwasher, Disposal, Dryer, Exhaust Fan, Icemaker, Microwave, Oven/Range - Gas, Refrigerator, Washer
Fireplace Y
Appliance Washer/Dryer Hookups Only, Dishwasher, Disposal, Dryer, Exhaust Fan, Icemaker, Microwave, Oven/Range - Gas, Refrigerator, Washer
Heat Source Natural Gas
Exterior
Parking Features Garage Door Opener
Garage Spaces 2.0
Amenities Available Boat Dock/Slip, Boat Ramp, Common Grounds, Jog/Walk Path, Picnic Area, Pier/Dock, Transportation Service, Water/Lake Privileges, Marina/Marina Club, Pool - Outdoor, Tennis Courts
Water Access N
View Street
Accessibility None
Attached Garage 2
Total Parking Spaces 2
Garage Y
Building
Story 3
Foundation Concrete Perimeter
Sewer Public Sewer
Water Public
Architectural Style Colonial
Level or Stories 3
Additional Building Above Grade, Below Grade
New Construction N
Schools
School District Prince William County Public Schools
Others
Senior Community No
Tax ID 8492-43-1672
Ownership Fee Simple
SqFt Source Assessor
Special Listing Condition Standard
Read Less
Want to know what your home might be worth? Contact us for a FREE valuation!

Our team is ready to help you sell your home for the highest possible price ASAP

Bought with Christopher S Perkins • CENTURY 21 New Millennium

GET MORE INFORMATION





