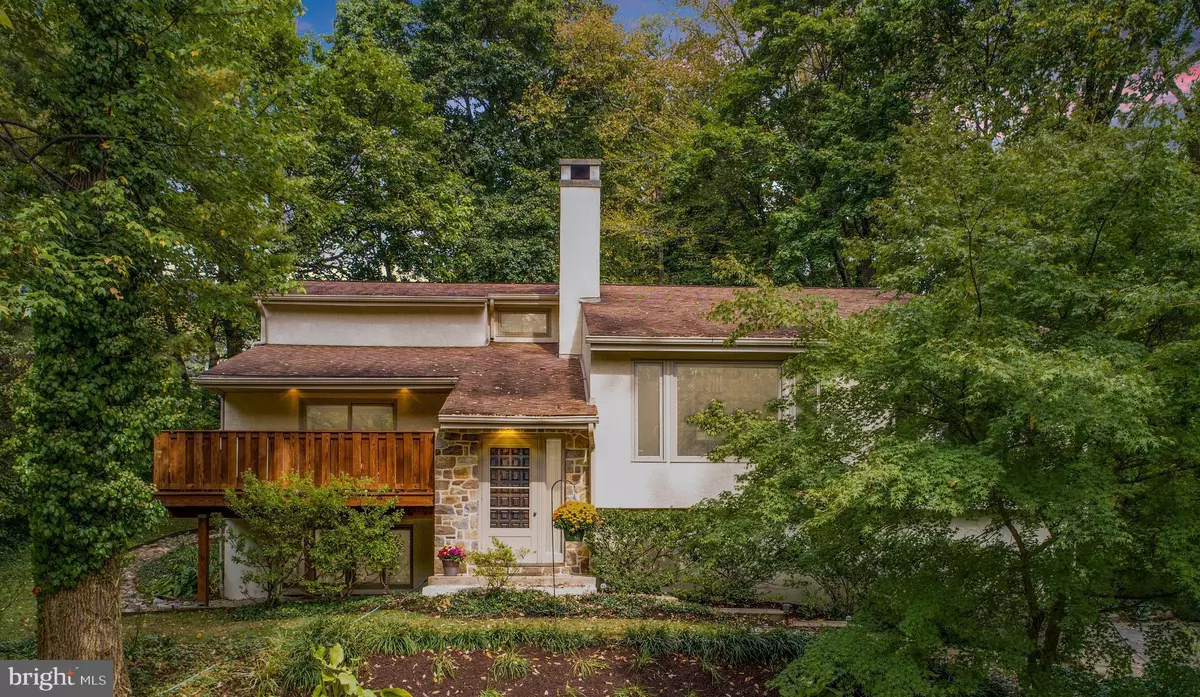$725,000
$750,000
3.3%For more information regarding the value of a property, please contact us for a free consultation.
504 MEADOWBROOK CIR Wayne, PA 19087
4 Beds
3 Baths
2,680 SqFt
Key Details
Sold Price $725,000
Property Type Single Family Home
Sub Type Detached
Listing Status Sold
Purchase Type For Sale
Square Footage 2,680 sqft
Price per Sqft $270
Subdivision None Available
MLS Listing ID PADE530206
Sold Date 02/26/21
Style Contemporary
Bedrooms 4
Full Baths 2
Half Baths 1
HOA Y/N N
Abv Grd Liv Area 2,680
Originating Board BRIGHT
Year Built 1974
Annual Tax Amount $11,308
Tax Year 2019
Lot Size 0.442 Acres
Acres 0.44
Lot Dimensions 148.79 x 195.26
Property Description
Welcome home to 504 Meadowbrook Circle. A private 4-bedroom, 2.5-bathroom, 2,680 square foot home situated on an almost half-acre in Wayne, PA. This desirable "Walk to Wayne" address is located on a quiet cul-de-sac street in the heart of Radnor Township with easy access to Downtown Wayne's fabulous shopping and dining experiences, Township parks, the Radnor Trail, and the train. The spacious foyer offers views of the flexible floor plan. The main level has a dramatic 2 story living room with wooden ceiling beams and fireplace. The large windows have amazing tree top views and the hardwood floors carry through to the sunny dining room. The great layout in the renovated kitchen makes entertaining easy with cherry cabinetry, under-cabinet lighting, granite counter tops, glass-top stove with vent, double ovens, window seat, desk area, recessed lighting, and replacement Anderson windows with views of natural landscape. Main floor laundry room with wash basin and a newly renovated powder room with new vanity and waterfall faucet complete this level. Upstairs you will find the primary suite with walk-in closet, frame less shower, and cherry vanity, and glass slider to private deck with a wrap around built-in bench. Three additional bedrooms, all with hardwood flooring, share a hall bathroom upstairs. Enjoy the lower level finished family room with daylight on two sides, plus a wood burning fireplace and tons of storage space. Oversized attached 2-car garage with electric openers. Plenty of outdoor space including the front and rear patios for nature lovers to revel in. * * * Visit the personalized website that we created especially for this home at http://504meadowbrookcircle.listingseller.com/ to view enhanced professional photography, aerial drone footage, community video, detailed floor plan, virtual reality walk through, and three-dimensional tour * * * Award-winning Radnor School District! Don't miss an opportunity to live in one of the Main Line's most sought-after towns! Easy access to Center City, 76, PA Turnpike, Routes 30 & 476, and commuter rails.
Location
State PA
County Delaware
Area Radnor Twp (10436)
Zoning R
Rooms
Other Rooms Living Room, Dining Room, Primary Bedroom, Bedroom 2, Bedroom 3, Bedroom 4, Kitchen, Family Room, Storage Room, Primary Bathroom, Half Bath
Basement Full
Main Level Bedrooms 1
Interior
Hot Water Electric
Heating Hot Water
Cooling Central A/C
Fireplaces Number 2
Furnishings No
Fireplace Y
Heat Source Oil
Exterior
Parking Features Built In, Garage Door Opener, Inside Access, Oversized
Garage Spaces 2.0
Water Access N
Accessibility None
Attached Garage 2
Total Parking Spaces 2
Garage Y
Building
Story 2
Sewer Public Sewer
Water Public
Architectural Style Contemporary
Level or Stories 2
Additional Building Above Grade, Below Grade
New Construction N
Schools
High Schools Radnor H
School District Radnor Township
Others
Senior Community No
Tax ID 36-03-01770-01
Ownership Fee Simple
SqFt Source Assessor
Acceptable Financing Cash, Conventional
Horse Property N
Listing Terms Cash, Conventional
Financing Cash,Conventional
Special Listing Condition Standard
Read Less
Want to know what your home might be worth? Contact us for a FREE valuation!

Our team is ready to help you sell your home for the highest possible price ASAP

Bought with Damon C. Michels • BHHS Fox & Roach - Narberth

GET MORE INFORMATION





