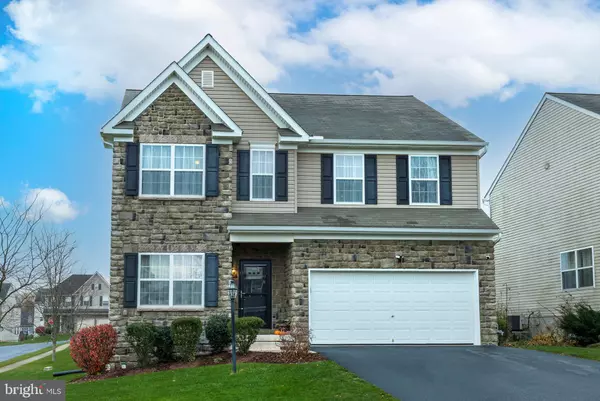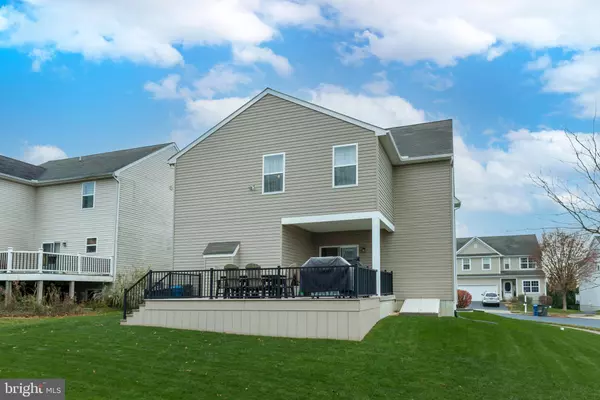$449,900
$449,900
For more information regarding the value of a property, please contact us for a free consultation.
734 BRIDLE WREATH LN Lancaster, PA 17601
4 Beds
4 Baths
3,511 SqFt
Key Details
Sold Price $449,900
Property Type Single Family Home
Sub Type Detached
Listing Status Sold
Purchase Type For Sale
Square Footage 3,511 sqft
Price per Sqft $128
Subdivision Chatsworth
MLS Listing ID PALA2007618
Sold Date 01/31/22
Style Colonial
Bedrooms 4
Full Baths 2
Half Baths 2
HOA Fees $24/mo
HOA Y/N Y
Abv Grd Liv Area 2,511
Originating Board BRIGHT
Year Built 2010
Annual Tax Amount $5,901
Tax Year 2022
Lot Size 9,583 Sqft
Acres 0.22
Property Description
Welcome to 734 Bridle Wreath Lane!
This is a corner lot home in Hempfield School District includes 4 bedrooms, 4 bathrooms and over 3,600 square feet of living space. The home has been meticulously maintained and renovated and features a beautiful stone front, new front door, new storm door and an insulated 2 Car Garage with custom built shelving.
The first floor is entirely hardwood that was recently refinished. The living room boasts a large gas fireplace and is pre-wired for a wall mounted televisions in two different locations. The kitchen has been recently updated as well with a new refrigerator, microwave and double oven. The cabinetry in the kitchen is solid maple, the counters are beautiful granite and there is a new tile backsplash and a large granite island as well. Both electric and gas range hookups are installed for your convenience. A new Nest thermostat is installed as well, allowing you to fine-tune your climate control throughout the house. There is also a new water softener and a new tankless hot water heater. This house is very energy efficient.
Upstairs you will find 4 large bedrooms, each with their own walk in closets, as well as a second floor laundry room with new cabinets, laundry sink and wall mounted drying rack. The primary suite includes an oversized walk in closet. The primary suite bathroom includes a large double vanity, solid maple cabinetry, a large frameless glass shower and a corner jetted tub.
The newly finished basement is highlighted by a theater room wired for full Dolby Atmos surround sound and set up for a 135" screen and a ceiling mounted projector. The basement also includes a wet bar with custom cabinetry, black granite counters and a glass front beverage fridge. The basement also features a fitness room and an office area both wired for high speed internet and wall mounted televisions. The is a powder room with custom cabinetry and a granite counter downstairs as well. The is also a new radon mitigation system that installed when the basement was finished. In addition to the finished areas of this new basement are 3 large storage areas and walkout access.
The community park is directly across the street and offers a large grass field, jungle gym, picnic area and basketball court.
Location
State PA
County Lancaster
Area Lancaster Twp (10534)
Zoning RESIDENTIAL
Rooms
Other Rooms Living Room, Dining Room, Kitchen, Family Room, Exercise Room, Laundry
Basement Fully Finished, Full
Interior
Interior Features Bar, Built-Ins, Ceiling Fan(s), Kitchen - Island, Soaking Tub, Store/Office, Upgraded Countertops, Walk-in Closet(s), Wet/Dry Bar, Wood Floors
Hot Water Natural Gas
Heating Central, Forced Air
Cooling Central A/C
Fireplaces Number 1
Fireplaces Type Gas/Propane
Equipment Built-In Microwave, Built-In Range, Dishwasher, Disposal, Dryer, Instant Hot Water, Oven - Double, Refrigerator, Stainless Steel Appliances, Washer, Water Conditioner - Owned, Water Heater - Tankless
Fireplace Y
Appliance Built-In Microwave, Built-In Range, Dishwasher, Disposal, Dryer, Instant Hot Water, Oven - Double, Refrigerator, Stainless Steel Appliances, Washer, Water Conditioner - Owned, Water Heater - Tankless
Heat Source Natural Gas
Exterior
Exterior Feature Deck(s), Patio(s)
Parking Features Garage - Front Entry, Garage Door Opener, Inside Access, Built In
Garage Spaces 2.0
Utilities Available Cable TV Available
Amenities Available Basketball Courts, Common Grounds, Picnic Area, Tot Lots/Playground
Water Access N
Roof Type Shingle
Accessibility None
Porch Deck(s), Patio(s)
Attached Garage 2
Total Parking Spaces 2
Garage Y
Building
Lot Description Corner
Story 2
Foundation Slab
Sewer Public Septic, Public Sewer
Water Public
Architectural Style Colonial
Level or Stories 2
Additional Building Above Grade, Below Grade
Structure Type Dry Wall
New Construction N
Schools
Elementary Schools Landisville
Middle Schools Landisville
High Schools Hempfield
School District Hempfield
Others
Pets Allowed Y
HOA Fee Include Common Area Maintenance
Senior Community No
Tax ID 300-69640-0-0000
Ownership Fee Simple
SqFt Source Estimated
Security Features Exterior Cameras,Security System
Acceptable Financing Cash, Conventional, FHA, USDA, VA
Listing Terms Cash, Conventional, FHA, USDA, VA
Financing Cash,Conventional,FHA,USDA,VA
Special Listing Condition Standard
Pets Allowed No Pet Restrictions
Read Less
Want to know what your home might be worth? Contact us for a FREE valuation!

Our team is ready to help you sell your home for the highest possible price ASAP

Bought with Beverly A Hess • Coldwell Banker Realty
GET MORE INFORMATION





