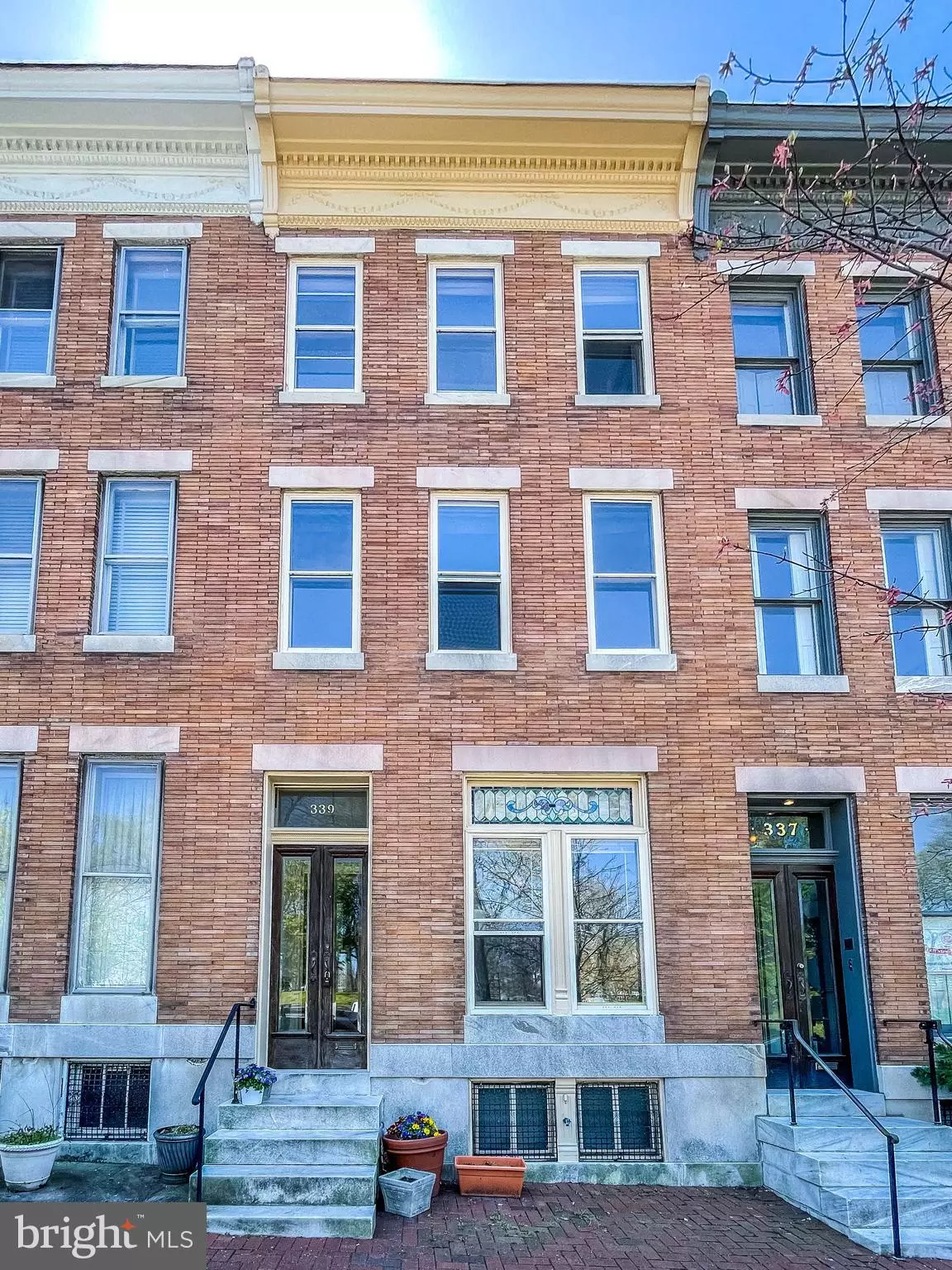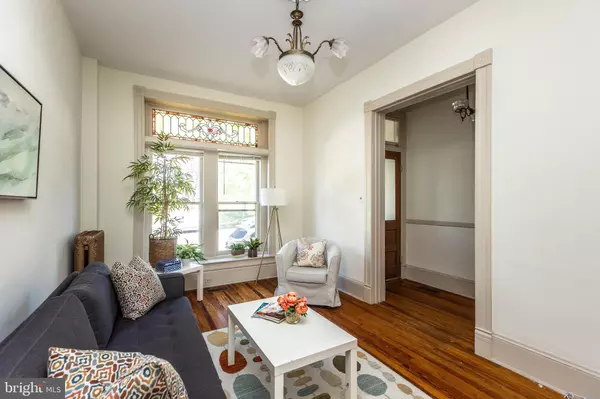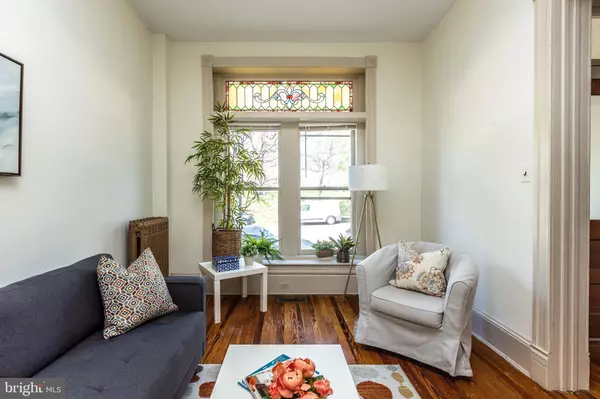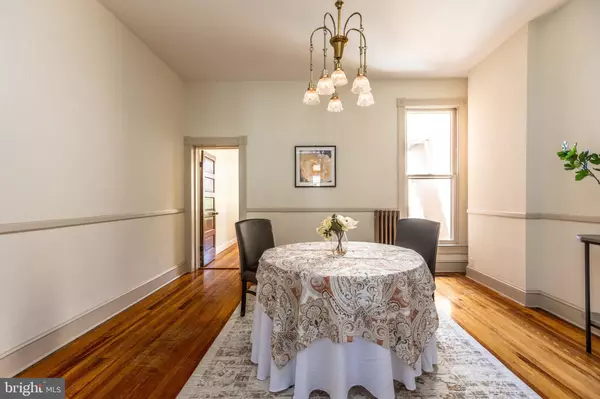$630,000
$675,000
6.7%For more information regarding the value of a property, please contact us for a free consultation.
339 WARREN AVE Baltimore, MD 21230
4 Beds
4 Baths
2,573 SqFt
Key Details
Sold Price $630,000
Property Type Townhouse
Sub Type Interior Row/Townhouse
Listing Status Sold
Purchase Type For Sale
Square Footage 2,573 sqft
Price per Sqft $244
Subdivision Federal Hill Historic District
MLS Listing ID MDBA2041848
Sold Date 08/19/22
Style Traditional
Bedrooms 4
Full Baths 2
Half Baths 2
HOA Y/N N
Abv Grd Liv Area 2,373
Originating Board BRIGHT
Year Built 1906
Annual Tax Amount $14,427
Tax Year 2022
Lot Size 1,920 Sqft
Acres 0.04
Property Description
The best of what city living has to offer. Refined three level townhouse in prime Federal Hill block facing Federal Hill Park. The main level offers an elegant living room, formal dining room, updated kitchen with stainless steel appliances & half bath on main level. The second level features three generously sized bedrooms & updated bathroom. The third level has an additional bedroom, office/family room, wet bar and full bathroom. Basement provides good storage. Large backyard & patio + lovely & spacious rooftop deck. The house offers high ceilings, hardwood floors, period light fixtures & so many goodies an old house aficionado will appreciate. The heating system is quite young & there has been recent extensive chimney work done to the property. The owners have meticulously maintained & updated the home over the years and are ready for a new owner to love 339 Warren as much as they have.
Location
State MD
County Baltimore City
Zoning R-7
Direction North
Rooms
Other Rooms Living Room, Dining Room, Sitting Room, Bedroom 2, Bedroom 3, Bedroom 4, Kitchen, Bedroom 1, Laundry, Other, Storage Room, Bathroom 1, Bathroom 2, Bathroom 3
Basement Connecting Stairway, Daylight, Partial, Full, Interior Access, Outside Entrance, Rear Entrance, Rough Bath Plumb, Unfinished, Walkout Stairs, Windows
Interior
Interior Features Built-Ins, Cedar Closet(s), Ceiling Fan(s), Chair Railings, Dining Area, Floor Plan - Traditional, Formal/Separate Dining Room, Kitchen - Eat-In, Kitchen - Table Space, Recessed Lighting, Skylight(s), Stall Shower, Wet/Dry Bar, Window Treatments, Wood Floors
Hot Water Electric
Heating Radiator, Baseboard - Hot Water
Cooling Central A/C, Ceiling Fan(s)
Flooring Hardwood, Ceramic Tile, Concrete
Equipment Dishwasher, Refrigerator, Icemaker, Oven/Range - Gas, Oven - Self Cleaning, Range Hood, Stainless Steel Appliances, Washer, Dryer, Water Heater
Furnishings No
Fireplace N
Window Features Screens,Skylights
Appliance Dishwasher, Refrigerator, Icemaker, Oven/Range - Gas, Oven - Self Cleaning, Range Hood, Stainless Steel Appliances, Washer, Dryer, Water Heater
Heat Source Natural Gas
Laundry Basement, Has Laundry, Dryer In Unit, Washer In Unit
Exterior
Exterior Feature Patio(s), Deck(s)
Fence Rear, Wire, Wood, Decorative
Water Access N
Accessibility None
Porch Patio(s), Deck(s)
Garage N
Building
Lot Description Landscaping, Rear Yard, Level, Interior
Story 4
Foundation Other
Sewer Public Sewer
Water Public
Architectural Style Traditional
Level or Stories 4
Additional Building Above Grade, Below Grade
Structure Type 9'+ Ceilings
New Construction N
Schools
School District Baltimore City Public Schools
Others
Senior Community No
Tax ID 0324011911 012
Ownership Fee Simple
SqFt Source Estimated
Security Features Carbon Monoxide Detector(s),Smoke Detector
Horse Property N
Special Listing Condition Standard
Read Less
Want to know what your home might be worth? Contact us for a FREE valuation!

Our team is ready to help you sell your home for the highest possible price ASAP

Bought with Daniel T Morris • Long & Foster Real Estate, Inc.

GET MORE INFORMATION





