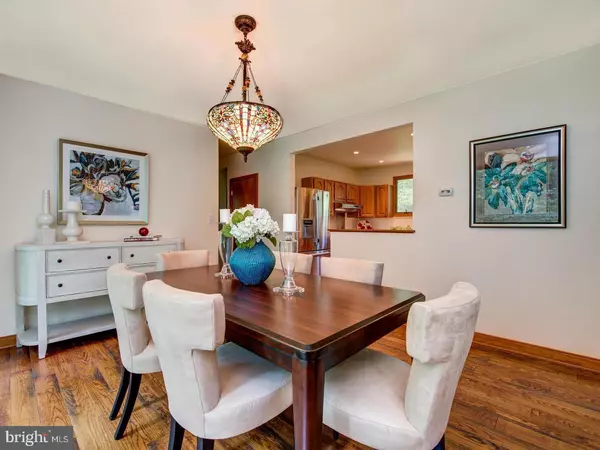$790,000
$799,950
1.2%For more information regarding the value of a property, please contact us for a free consultation.
6900 OAK CT Annandale, VA 22003
4 Beds
4 Baths
3,010 SqFt
Key Details
Sold Price $790,000
Property Type Single Family Home
Sub Type Detached
Listing Status Sold
Purchase Type For Sale
Square Footage 3,010 sqft
Price per Sqft $262
Subdivision Hillbrook
MLS Listing ID VAFX2082100
Sold Date 08/15/22
Style Contemporary,Ranch/Rambler,Art Deco,Beaux Arts,Cottage,Farmhouse/National Folk,Mid-Century Modern,Raised Ranch/Rambler,Traditional,Transitional
Bedrooms 4
Full Baths 3
Half Baths 1
HOA Y/N N
Abv Grd Liv Area 1,488
Originating Board BRIGHT
Year Built 1953
Annual Tax Amount $9,802
Tax Year 2021
Lot Size 1.180 Acres
Acres 1.18
Property Description
Over 1 acre, private retreat nestled into trees and surrounded by nature, yet around the corner to Little River Turnpike with convenience to 495, 395 & more! 2 story Ranch home/mid-century modern with loft and large attic for storage. 2 main level bedrooms, along with 2.5 main level bathrooms. Stunning exposed beams, open floor plan with kitchen open to dining room. High ceiling, multiple access points to patio and tons of natural light. Wood burning fireplace with extensive brick surround. Lower level offering large recreation room with fireplace (wood burning) 2 bedrooms, 1 full bathroom, laundry, bar area, storage & office/flex space. Walk-out to backyard/patio. Attached garage with terrace above. Circular driveway offers plenty of parking options. Enjoy living minutes from major transportation arteries, restaurants, shopping and parks, while also feeling a sense of privacy in "the woods."
Location
State VA
County Fairfax
Zoning 120
Rooms
Other Rooms Dining Room, Primary Bedroom, Bedroom 2, Bedroom 3, Bedroom 4, Kitchen, Family Room, Foyer, Laundry, Recreation Room, Primary Bathroom, Full Bath, Half Bath
Basement Connecting Stairway, Daylight, Full, Fully Finished, Windows, Walkout Level
Main Level Bedrooms 2
Interior
Interior Features Bar, Ceiling Fan(s), Entry Level Bedroom, Exposed Beams, Formal/Separate Dining Room, Floor Plan - Open, Primary Bath(s), Recessed Lighting
Hot Water Electric
Heating Baseboard - Electric
Cooling Central A/C, Ceiling Fan(s)
Flooring Laminated, Tile/Brick, Wood
Fireplaces Number 2
Fireplaces Type Wood
Equipment Cooktop, Dishwasher, Dryer, Microwave, Oven - Wall, Oven - Double, Refrigerator, Washer
Furnishings No
Fireplace Y
Appliance Cooktop, Dishwasher, Dryer, Microwave, Oven - Wall, Oven - Double, Refrigerator, Washer
Heat Source Oil
Laundry Lower Floor
Exterior
Exterior Feature Balcony, Patio(s), Terrace
Parking Features Garage - Front Entry, Garage Door Opener, Inside Access
Garage Spaces 2.0
Water Access N
Roof Type Metal
Accessibility None
Porch Balcony, Patio(s), Terrace
Attached Garage 2
Total Parking Spaces 2
Garage Y
Building
Story 2
Foundation Slab
Sewer Public Sewer
Water Well
Architectural Style Contemporary, Ranch/Rambler, Art Deco, Beaux Arts, Cottage, Farmhouse/National Folk, Mid-Century Modern, Raised Ranch/Rambler, Traditional, Transitional
Level or Stories 2
Additional Building Above Grade, Below Grade
Structure Type High
New Construction N
Schools
Elementary Schools Columbia
Middle Schools Poe
High Schools Annandale
School District Fairfax County Public Schools
Others
Senior Community No
Tax ID 0712 07 0036B
Ownership Fee Simple
SqFt Source Assessor
Horse Property N
Special Listing Condition Standard
Read Less
Want to know what your home might be worth? Contact us for a FREE valuation!

Our team is ready to help you sell your home for the highest possible price ASAP

Bought with Karen Brezina Lucchetti • Redfin Corporation

GET MORE INFORMATION





