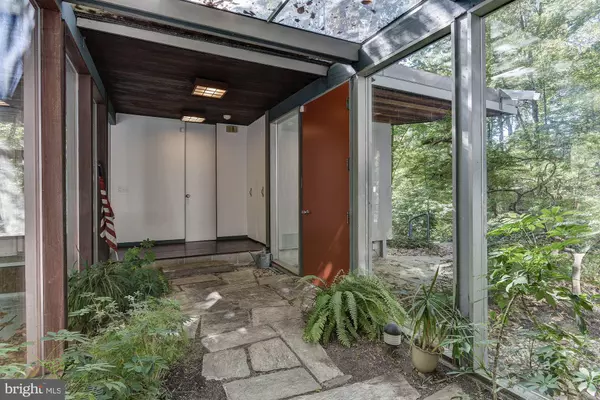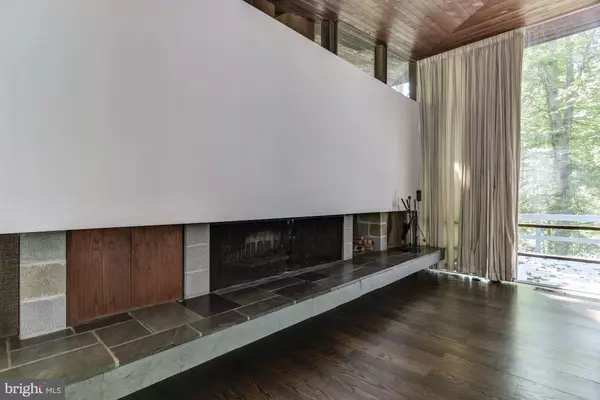$1,475,000
$1,475,000
For more information regarding the value of a property, please contact us for a free consultation.
7000 CRAIL DR Bethesda, MD 20817
5 Beds
5 Baths
3,613 SqFt
Key Details
Sold Price $1,475,000
Property Type Single Family Home
Sub Type Detached
Listing Status Sold
Purchase Type For Sale
Square Footage 3,613 sqft
Price per Sqft $408
Subdivision Bannockburn
MLS Listing ID MDMC2048602
Sold Date 05/06/22
Style Contemporary
Bedrooms 5
Full Baths 4
Half Baths 1
HOA Y/N N
Abv Grd Liv Area 2,668
Originating Board BRIGHT
Year Built 1961
Annual Tax Amount $12,191
Tax Year 2022
Property Description
This one-of-a-kind contemporary sited high on a wooded lot is now available for sale. A treehouse effect is created by massive windows in every room, overlooking peaceful views in all directions. The main level provides an atrium entrance hall, sunken great room with fireplace, master suite with bath, dining room, family room, powder room, floating staircase, and access to a glass roofed breakfast room. The upper level has a second master suite, two guest bedrooms, a built-in desk, and a full bath. The lower level provides a nice in-law/au-pair with a private entrance family room, bedroom, full bath, and storage.
Location
State MD
County Montgomery
Zoning R
Rooms
Main Level Bedrooms 1
Interior
Hot Water Natural Gas
Heating Forced Air
Cooling Central A/C, Zoned
Fireplaces Number 1
Heat Source Natural Gas
Exterior
Garage Spaces 2.0
Water Access N
Accessibility None
Total Parking Spaces 2
Garage N
Building
Story 3
Foundation Block
Sewer Public Sewer
Water Public
Architectural Style Contemporary
Level or Stories 3
Additional Building Above Grade, Below Grade
New Construction N
Schools
School District Montgomery County Public Schools
Others
Pets Allowed N
Senior Community No
Tax ID 160700611693
Ownership Other
Special Listing Condition Standard
Read Less
Want to know what your home might be worth? Contact us for a FREE valuation!

Our team is ready to help you sell your home for the highest possible price ASAP

Bought with John T Pruski • Jack Realty Group

GET MORE INFORMATION





