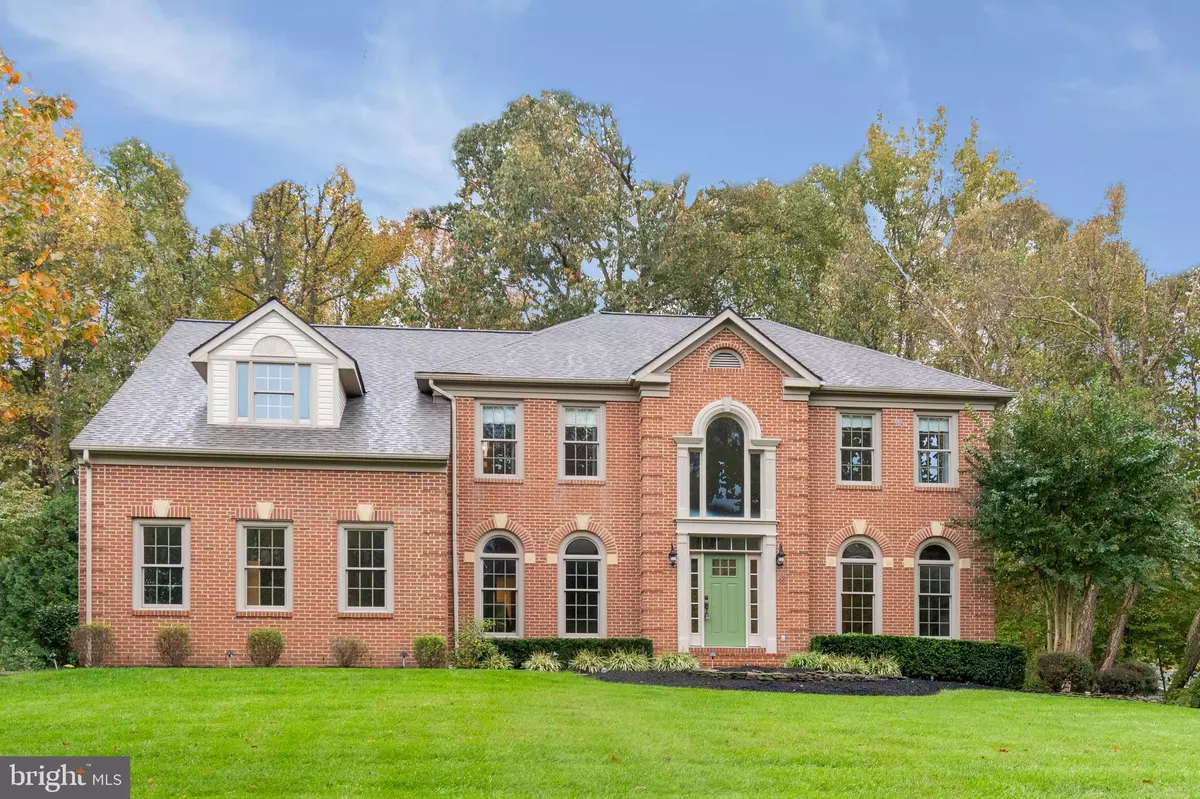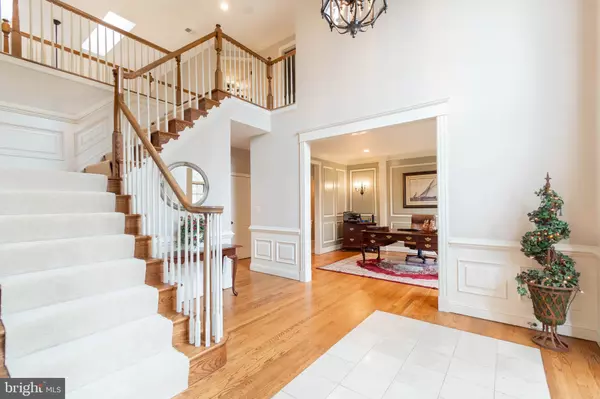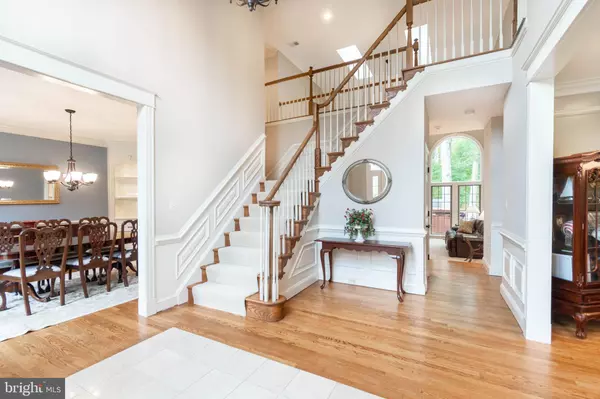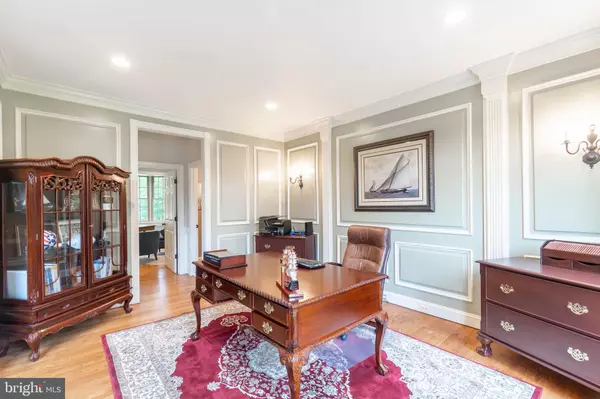$707,000
$699,000
1.1%For more information regarding the value of a property, please contact us for a free consultation.
99 HUMMINGBIRD CT Dunkirk, MD 20754
4 Beds
5 Baths
4,010 SqFt
Key Details
Sold Price $707,000
Property Type Single Family Home
Sub Type Detached
Listing Status Sold
Purchase Type For Sale
Square Footage 4,010 sqft
Price per Sqft $176
Subdivision Tall Oaks
MLS Listing ID MDAA2012428
Sold Date 12/28/21
Style Other
Bedrooms 4
Full Baths 4
Half Baths 1
HOA Fees $19/ann
HOA Y/N Y
Abv Grd Liv Area 4,010
Originating Board BRIGHT
Year Built 1996
Annual Tax Amount $6,336
Tax Year 2021
Lot Size 0.950 Acres
Acres 0.95
Property Description
The wait is over,
99 Hummingbird Court
is on the market for the first time ever!
This stately home sits on a corner lot in the desirable Tall Oaks neighborhood. The grand entrance and vaulted ceilings set the tone. Work from home in your first floor office where the wainscoting, and windows are sure to wow! Continue through and cozy up next to a fire in the living room. The main level boasts a open-concept kitchen and dining room, perfect for both casual and formal entertaining. The laundry/mudroom sits perfectly off the two car garage with plenty of storage and a utility sink. Relax and unwind on your oversized composite deck accessible from both the kitchen and living room. A second office/playroom and updated half bath finish off the first floor.
Upstairs, youll find your spacious master retreat, featuring double vanity sinks, large soaking jet tub and separate shower along with three more bedrooms and two full baths. Be sure to notice the custom woodworking, crown molding, new carpet, ample storage and tons of natural light seen throughout the entire house.
Continue to be captivated as you check out the lower level which is sure to impress. Beyond the flexible workout area and full bath, the family room with 2nd fireplace is truly created for (more) entertaining. This space is perfect for movie & game nights. Be transported to a different place when you enter the charming wine cellar or sit at the stunning custom wet bar. You must see it, dont let this home slip away!
Did I mention a whole house generator conveys?
Did you see the woodworking shed with electricity and storage?
With convenient commuter access to Route 4 and Route 2, this beautiful home is located just 40 minutes from D.C. and Annapolis, 30 minutes to Joint Base Andrews, and 10 minutes to the award-winning Herrington Harbour Marina and Chesapeake Beach.
Location
State MD
County Anne Arundel
Zoning RA
Rooms
Basement Fully Finished
Interior
Interior Features Bar, Breakfast Area, Built-Ins, Carpet, Ceiling Fan(s), Combination Kitchen/Dining, Dining Area, Family Room Off Kitchen, Pantry, Recessed Lighting, Soaking Tub, Wainscotting, Water Treat System, Window Treatments, Wine Storage, Wood Floors
Hot Water Electric
Heating Heat Pump(s)
Cooling Heat Pump(s), Zoned, Central A/C
Fireplaces Number 2
Equipment Cooktop, Dishwasher, Oven - Double, Stainless Steel Appliances, Water Heater
Fireplace Y
Window Features Screens
Appliance Cooktop, Dishwasher, Oven - Double, Stainless Steel Appliances, Water Heater
Heat Source Electric, Oil
Laundry Main Floor
Exterior
Exterior Feature Porch(es)
Parking Features Garage - Side Entry
Garage Spaces 2.0
Water Access N
View Trees/Woods
Accessibility None
Porch Porch(es)
Attached Garage 2
Total Parking Spaces 2
Garage Y
Building
Story 3
Foundation Slab
Sewer Private Septic Tank
Water Well
Architectural Style Other
Level or Stories 3
Additional Building Above Grade
New Construction N
Schools
Elementary Schools Traceys
Middle Schools Southern
High Schools Southern
School District Anne Arundel County Public Schools
Others
Pets Allowed N
HOA Fee Include Common Area Maintenance
Senior Community No
Tax ID 020873590036321
Ownership Fee Simple
SqFt Source Assessor
Security Features Smoke Detector
Acceptable Financing Cash, Conventional, FHA, VA
Listing Terms Cash, Conventional, FHA, VA
Financing Cash,Conventional,FHA,VA
Special Listing Condition Standard
Read Less
Want to know what your home might be worth? Contact us for a FREE valuation!

Our team is ready to help you sell your home for the highest possible price ASAP

Bought with David J Webber • RE/MAX Leading Edge
GET MORE INFORMATION





