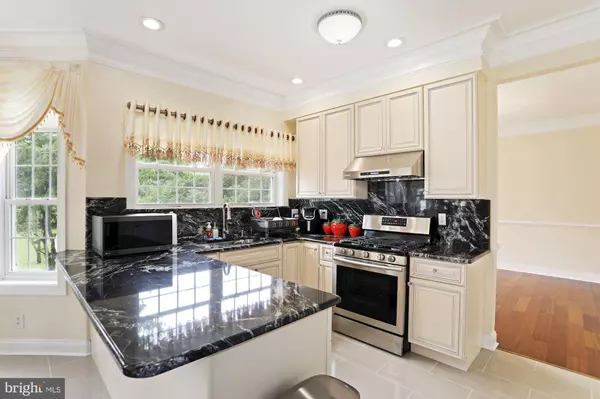$425,000
$425,000
For more information regarding the value of a property, please contact us for a free consultation.
156 SWEDESBORO RD Mullica Hill, NJ 08062
4 Beds
3 Baths
2,828 SqFt
Key Details
Sold Price $425,000
Property Type Single Family Home
Sub Type Detached
Listing Status Sold
Purchase Type For Sale
Square Footage 2,828 sqft
Price per Sqft $150
Subdivision None Available
MLS Listing ID NJGL262162
Sold Date 10/05/20
Style Colonial
Bedrooms 4
Full Baths 2
Half Baths 1
HOA Y/N N
Abv Grd Liv Area 2,828
Originating Board BRIGHT
Year Built 2003
Annual Tax Amount $10,432
Tax Year 2019
Lot Size 1.070 Acres
Acres 1.07
Lot Dimensions 0.00 x 0.00
Property Description
Open House Saturday, August 8th 11-1! Welcome to desirable Mullica Hill! This stunning home sits on just over 1 peaceful and private acre of land! The home was remodeled in 2019 and you will appreciate the quality, high-end materials this homeowner choose. From the sparkling chandelier hanging in the foyer to the beautiful hardwood floors, this home is a must see! While preparing dinner in this gorgeous high end kitchen with marble countertops, you can enjoy interacting with your family in the open concept kitchen / dining / family room combo. Or for a special meal, enjoy the formal dining room. The first floor also offers a powder room, formal living room and office. Make your way up the winding staircase to find a large master bedroom with en suite and walk-in closet and 3 additional generous size bedrooms and another full bath. This home offers an unfinished basement with exterior walk-out, a 2 car attached garage, and new: HVAC, Electric System, & Hot Water Heater. Perfectly located just minutes from downtown Mullica Hill restaurants & shopping, 20 mins to Philly, and only 1 hour to the Jersey Shore!
Location
State NJ
County Gloucester
Area Harrison Twp (20808)
Zoning R1
Rooms
Basement Drainage System, Interior Access, Unfinished
Interior
Interior Features Combination Kitchen/Dining, Family Room Off Kitchen, Formal/Separate Dining Room, Kitchen - Island, Primary Bath(s), Wood Floors
Hot Water Natural Gas
Heating Forced Air
Cooling Central A/C
Flooring Hardwood, Ceramic Tile, Carpet
Heat Source Natural Gas
Exterior
Parking Features Garage - Front Entry
Garage Spaces 8.0
Water Access N
Roof Type Architectural Shingle
Accessibility None
Attached Garage 2
Total Parking Spaces 8
Garage Y
Building
Story 2
Sewer On Site Septic
Water Public
Architectural Style Colonial
Level or Stories 2
Additional Building Above Grade, Below Grade
Structure Type 9'+ Ceilings,Cathedral Ceilings,Dry Wall
New Construction N
Schools
Elementary Schools Harrison Township E.S.
High Schools Clearview Regional H.S.
School District Clearview Regional Schools
Others
Senior Community No
Tax ID 08-00045 20-00081
Ownership Fee Simple
SqFt Source Assessor
Acceptable Financing Cash, Conventional, FHA, VA
Listing Terms Cash, Conventional, FHA, VA
Financing Cash,Conventional,FHA,VA
Special Listing Condition Standard
Read Less
Want to know what your home might be worth? Contact us for a FREE valuation!

Our team is ready to help you sell your home for the highest possible price ASAP

Bought with Kelli A Ciancaglini • Keller Williams Hometown
GET MORE INFORMATION





