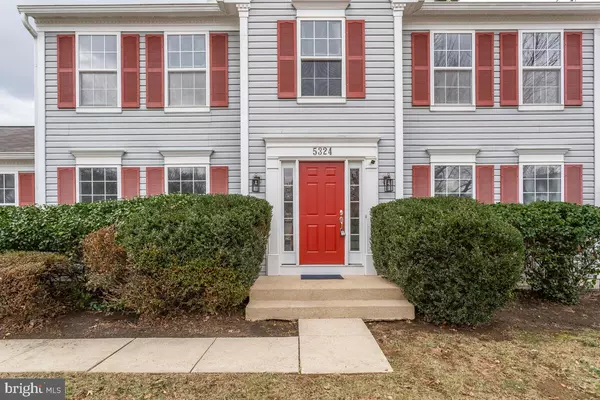$670,000
$680,000
1.5%For more information regarding the value of a property, please contact us for a free consultation.
5324 LAKEVALE TER Bowie, MD 20720
4 Beds
4 Baths
2,194 SqFt
Key Details
Sold Price $670,000
Property Type Single Family Home
Sub Type Detached
Listing Status Sold
Purchase Type For Sale
Square Footage 2,194 sqft
Price per Sqft $305
Subdivision Westview
MLS Listing ID MDPG2028848
Sold Date 02/28/22
Style Colonial
Bedrooms 4
Full Baths 3
Half Baths 1
HOA Fees $19/ann
HOA Y/N Y
Abv Grd Liv Area 2,194
Originating Board BRIGHT
Year Built 1994
Annual Tax Amount $6,188
Tax Year 2020
Lot Size 0.290 Acres
Acres 0.29
Property Description
With over 2000 sq ft of living space, this tastefully updated home features luxury vinyl plank flooring throughout the main level and primary bedroom, a beautiful open layout gourmet kitchen with custom cabinets, quartz countertops, large island, custom tile backsplash, stainless steel appliances and pantry. Come relax by the wood burning fireplace in the family room that overlooks the backyard. Host the extended family with a formal dining and living room as well! Upstairs, youll find the primary bedroom featuring vaulted ceilings, a walk in closet and luxurious ensuite bath with double basin vanity, designer-tiled shower and freestanding tub for the ultimate relaxation experience! Three additional upper level bedrooms with freshly laid carpet share a new modern full bath. Finished basement with a beautifully updated full bath. Spacious rec room and separate den provides endless options for living space! The additional unfinished area includes plenty of storage or workshop space, washer/dryer and outdoor access to the backyard. Home sits on a corner lot and has tons of space for storage, a 2 car garage, and a fenced backyard with new ground level deck. You cant beat the location and upgrades this stunning Colonial has to offer! A MUST SEE!
Location
State MD
County Prince Georges
Zoning RR
Rooms
Basement Full, Other
Interior
Interior Features Breakfast Area, Carpet, Ceiling Fan(s), Dining Area, Family Room Off Kitchen, Formal/Separate Dining Room, Kitchen - Gourmet, Kitchen - Island, Pantry, Primary Bath(s), Recessed Lighting, Soaking Tub, Upgraded Countertops, Walk-in Closet(s), Wood Floors
Hot Water Natural Gas
Heating Forced Air
Cooling Central A/C
Fireplaces Number 1
Equipment Built-In Microwave, Dishwasher, Disposal, Dryer, Exhaust Fan, Icemaker, Microwave, Oven/Range - Gas, Refrigerator, Stainless Steel Appliances, Washer, Water Dispenser
Fireplace Y
Appliance Built-In Microwave, Dishwasher, Disposal, Dryer, Exhaust Fan, Icemaker, Microwave, Oven/Range - Gas, Refrigerator, Stainless Steel Appliances, Washer, Water Dispenser
Heat Source Natural Gas
Exterior
Exterior Feature Deck(s)
Parking Features Garage - Front Entry, Inside Access
Garage Spaces 2.0
Fence Rear
Water Access N
Accessibility None
Porch Deck(s)
Attached Garage 2
Total Parking Spaces 2
Garage Y
Building
Lot Description Corner, Front Yard, Rear Yard
Story 2
Foundation Other
Sewer Public Sewer
Water Public
Architectural Style Colonial
Level or Stories 2
Additional Building Above Grade, Below Grade
New Construction N
Schools
School District Prince George'S County Public Schools
Others
Senior Community No
Tax ID 17070804096
Ownership Fee Simple
SqFt Source Assessor
Acceptable Financing Cash, Conventional, FHA, VA, Other
Listing Terms Cash, Conventional, FHA, VA, Other
Financing Cash,Conventional,FHA,VA,Other
Special Listing Condition Standard
Read Less
Want to know what your home might be worth? Contact us for a FREE valuation!

Our team is ready to help you sell your home for the highest possible price ASAP

Bought with Christine Graham • Samson Properties
GET MORE INFORMATION





