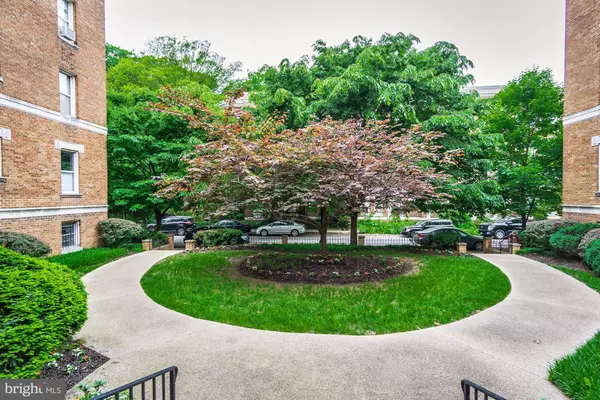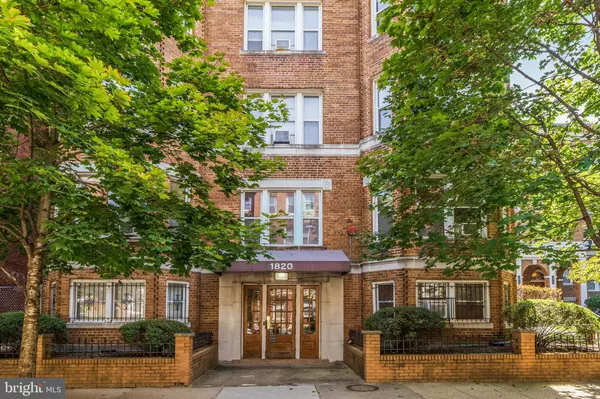$375,000
$379,999
1.3%For more information regarding the value of a property, please contact us for a free consultation.
1820 CLYDESDALE PL NW #4 Washington, DC 20009
2 Beds
1 Bath
900 SqFt
Key Details
Sold Price $375,000
Property Type Condo
Sub Type Condo/Co-op
Listing Status Sold
Purchase Type For Sale
Square Footage 900 sqft
Price per Sqft $416
Subdivision Adams Morgan
MLS Listing ID DCDC496204
Sold Date 02/22/21
Style Beaux Arts,Unit/Flat
Bedrooms 2
Full Baths 1
Condo Fees $641/mo
HOA Y/N N
Abv Grd Liv Area 900
Originating Board BRIGHT
Year Built 1927
Tax Year 2019
Property Description
Why rent when you can own for less?! This charming patio level, two-bedroom, one bath unit is nestled across from the Zoo, only moments from Adams Morgan. The updated kitchen with new counters, stainless appliances, and a breakfast bar opens to the spacious living room with exposed brick and high ceilings. Two large bedrooms with engineered hardwood floors and a beautifully renovated bathroom. Located on a quiet, tree-lined street just steps from the Metro, National Zoo, Rock Creek Park, and an abundance of retail and restaurants. Enjoy easy access to Woodley Park Metro (red line), Columbia Heights Metro (green and yellow lines), the DC Circulator, and multiple bus routes downtown, uptown, and crosstown. Cats welcome. Day to day living in this co-op is just like a condo, but is much more affordable! Monthly fee includes utilities and taxes. Walk score of 95.
Location
State DC
County Washington
Zoning RA-2
Rooms
Main Level Bedrooms 2
Interior
Interior Features Combination Kitchen/Living, Combination Dining/Living, Combination Kitchen/Dining, Entry Level Bedroom, Flat, Floor Plan - Open, Kitchen - Island, Upgraded Countertops
Hot Water Natural Gas
Heating Radiator
Cooling Window Unit(s)
Window Features Bay/Bow
Heat Source Natural Gas
Laundry Common, Shared, Main Floor
Exterior
Utilities Available Natural Gas Available, Electric Available
Amenities Available Common Grounds, Elevator, Extra Storage, Storage Bin, Other
Water Access N
Accessibility Elevator
Garage N
Building
Story 1
Unit Features Garden 1 - 4 Floors
Sewer Public Sewer
Water Public
Architectural Style Beaux Arts, Unit/Flat
Level or Stories 1
Additional Building Above Grade, Below Grade
New Construction N
Schools
Elementary Schools H.D. Cooke
Middle Schools Deal
High Schools Jackson-Reed
School District District Of Columbia Public Schools
Others
Pets Allowed Y
HOA Fee Include Water,Sewer,Heat,Taxes,Common Area Maintenance,Snow Removal,Insurance,Lawn Care Front,Lawn Maintenance,Management,Reserve Funds,Trash
Senior Community No
Tax ID 2584//0827
Ownership Cooperative
Security Features Intercom,Main Entrance Lock,Non-Monitored,Surveillance Sys
Special Listing Condition Standard
Pets Allowed Cats OK
Read Less
Want to know what your home might be worth? Contact us for a FREE valuation!

Our team is ready to help you sell your home for the highest possible price ASAP

Bought with Daniel Luke Jones • Compass
GET MORE INFORMATION





