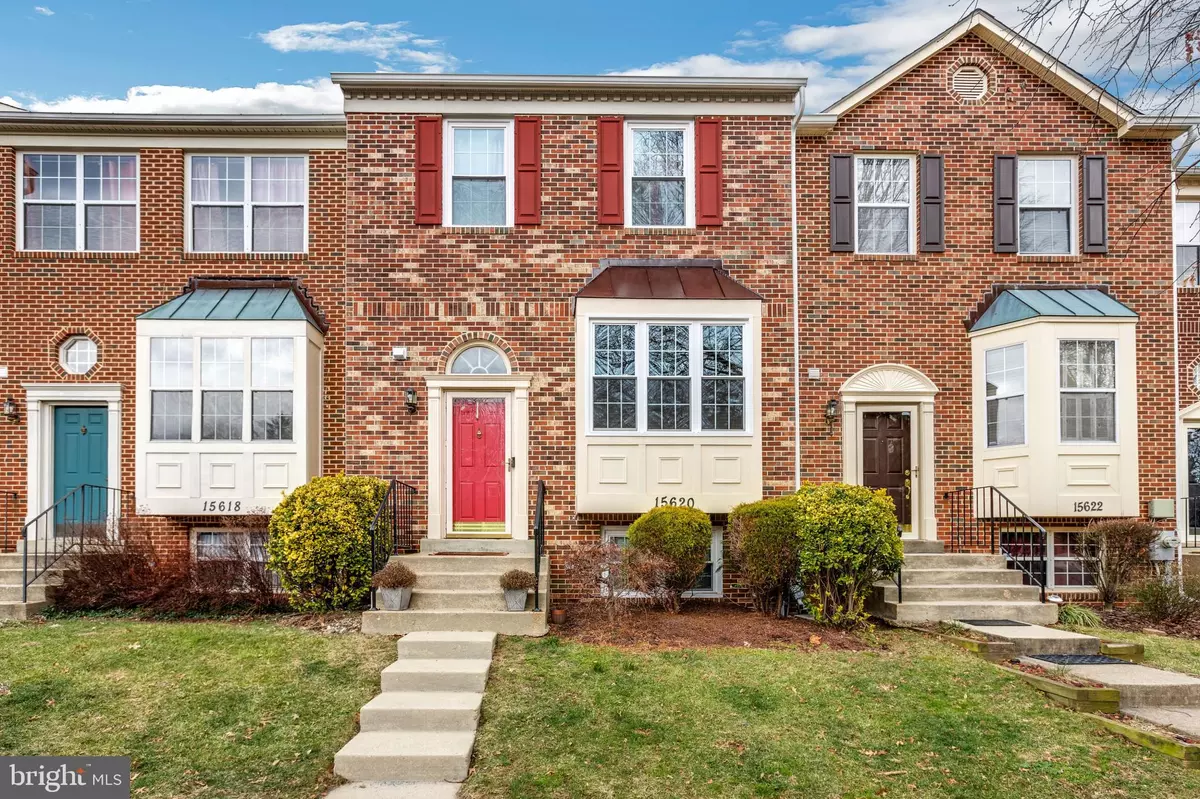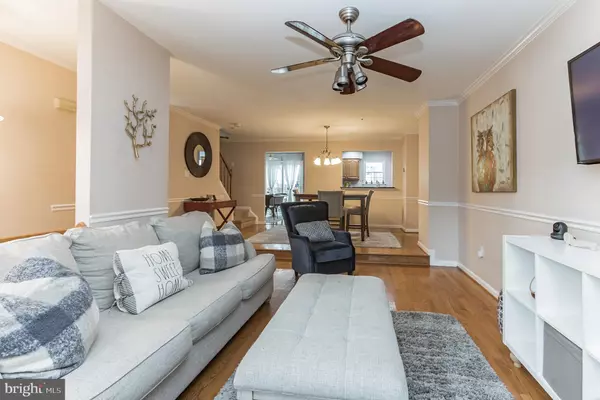$395,000
$380,000
3.9%For more information regarding the value of a property, please contact us for a free consultation.
15620 ELSMERE CT Bowie, MD 20716
3 Beds
4 Baths
1,496 SqFt
Key Details
Sold Price $395,000
Property Type Townhouse
Sub Type Interior Row/Townhouse
Listing Status Sold
Purchase Type For Sale
Square Footage 1,496 sqft
Price per Sqft $264
Subdivision Essington Plat 3
MLS Listing ID MDPG2028706
Sold Date 02/28/22
Style Colonial
Bedrooms 3
Full Baths 3
Half Baths 1
HOA Fees $95/qua
HOA Y/N Y
Abv Grd Liv Area 1,496
Originating Board BRIGHT
Year Built 1992
Annual Tax Amount $4,231
Tax Year 2020
Lot Size 1,600 Sqft
Acres 0.04
Property Description
Welcome to this delightfully sunny, updated, 3-level townhome! Be greeted on the main level with an open concept living and dining area, beautiful hardwood floors that take you into the kitchen and the additional breakfast nook. Continue onto the deck, made of Trex decking materials that are safe for barefeet and grilling. The upper level has two spacious bedrooms with their own dedicated bathrooms. The secondary bathroom features a soaking jacuzzi tub, perfect for relaxation! Dont forget to go downstairs to the fully finished basement with with a full sized bedroom and lavishly updated bathroom. Step outside and enjoy the privacy of your patio and backyard, great for play time and gardening. The home has 2 dedicated parking spaces.
The neighborhood offers two playgrounds nestled off of the cul-de-sac. The shops at Bowie Town Center are a 5 minutes bike ride away.
Updates: New roof (2020); New windows and sliding doors (2019); Remodeled basement full bath and bedroom bath; Kitchen backsplash and new Samsung oven (2021).
Location
State MD
County Prince Georges
Zoning MAC
Rooms
Other Rooms Living Room, Dining Room, Primary Bedroom, Bedroom 3, Kitchen, Game Room, Breakfast Room
Basement Rear Entrance, Daylight, Full, Fully Finished, Improved, Walkout Level
Interior
Interior Features Breakfast Area, Combination Dining/Living, Upgraded Countertops, Crown Moldings, Window Treatments, WhirlPool/HotTub, Wood Floors
Hot Water Electric
Heating Heat Pump(s)
Cooling Central A/C
Fireplaces Number 1
Equipment Dishwasher, Dryer, Exhaust Fan, Microwave, Oven/Range - Electric, Refrigerator, Washer, Water Heater
Fireplace Y
Window Features Insulated,Vinyl Clad,Screens
Appliance Dishwasher, Dryer, Exhaust Fan, Microwave, Oven/Range - Electric, Refrigerator, Washer, Water Heater
Heat Source Electric
Exterior
Exterior Feature Deck(s)
Garage Spaces 1.0
Fence Fully, Rear
Amenities Available Basketball Courts, Common Grounds, Tot Lots/Playground
Water Access N
Roof Type Asphalt
Accessibility None
Porch Deck(s)
Total Parking Spaces 1
Garage N
Building
Lot Description Backs - Open Common Area, Cul-de-sac
Story 3
Foundation Slab
Sewer Public Sewer
Water Public
Architectural Style Colonial
Level or Stories 3
Additional Building Above Grade, Below Grade
Structure Type Dry Wall
New Construction N
Schools
School District Prince George'S County Public Schools
Others
HOA Fee Include Lawn Care Front
Senior Community No
Tax ID 17070691923
Ownership Fee Simple
SqFt Source Assessor
Acceptable Financing FHA, Conventional, VA
Listing Terms FHA, Conventional, VA
Financing FHA,Conventional,VA
Special Listing Condition Standard
Read Less
Want to know what your home might be worth? Contact us for a FREE valuation!

Our team is ready to help you sell your home for the highest possible price ASAP

Bought with EBONY N REDDICK • Metropolitan Living Realty Group
GET MORE INFORMATION





