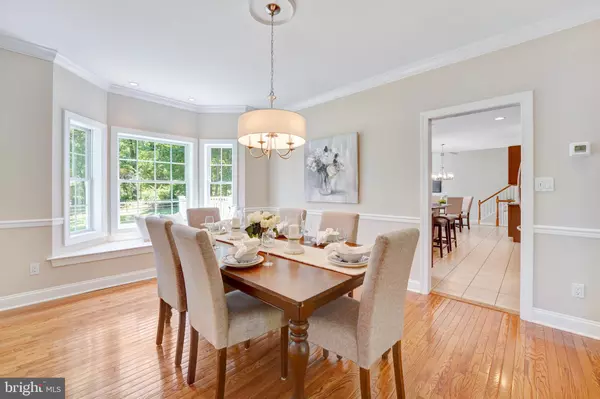$820,000
$769,000
6.6%For more information regarding the value of a property, please contact us for a free consultation.
8 SAMUEL HILL LN Glen Mills, PA 19342
4 Beds
4 Baths
4,826 SqFt
Key Details
Sold Price $820,000
Property Type Single Family Home
Sub Type Detached
Listing Status Sold
Purchase Type For Sale
Square Footage 4,826 sqft
Price per Sqft $169
Subdivision Glen Mills
MLS Listing ID PADE2000366
Sold Date 08/13/21
Style Colonial
Bedrooms 4
Full Baths 3
Half Baths 1
HOA Y/N N
Abv Grd Liv Area 4,826
Originating Board BRIGHT
Year Built 2003
Annual Tax Amount $13,303
Tax Year 2020
Lot Size 2.418 Acres
Acres 2.42
Lot Dimensions 0.00 x 0.00
Property Description
Nestled on a quiet cul-de-sac in Glen Mills, in Garnet Valley School District, this 4 BD, 3.5 BA is the perfect place to call home. Arriving at this property you will be captivated by the 2.4-acre prime lot with two sides backing into a lush wooded area allowing for a secluded feel within a vibrant community. Walking inside, you will be first met by the classic entryway with a grand center staircase. To the left is the formal living room, featuring large windows showcasing the lush wooded surroundings and beautiful hardwoods. Through a large cased entry, there is a formal dining room, with the same hardwood floors carried throughout, a classic chair rail, and a large bay window with a window seat. Continue towards the back of the home to a large open kitchen, which features granite countertops, heated ceramic tile floors, a large center island for prep and storage space, and room for a breakfast nook beside the sliding door, through which there is access to a large deck for al fresco dining.
Just beyond the kitchen is the beautiful sunken living room, which boasts two-story ceilings with dark wood beams and a fireplace. There are two-story windows lining the back of the space for gorgeous views of the yard. This room gives access to the back staircase to the second floor of the home. Upstairs, there are four ample-sized bedrooms. Two bedrooms are of similar size, the third bedroom is comparable in size to the master suite with high ceilings and tons of closet space. The spacious master suite has large closets, as well as an ensuite bathroom with heated floors. On this floor, there is a large laundry room with a wall of built-ins and counter space. On the lower level of this home, there is a fully finished basement with space for oversized furniture, a dry bar with a granite counter, and a wine refrigerator built-in. Again, heated floors. A possible in-law suite/au pair suite with private patio and own entrance, full bath, and ample storage. In addition to the spectacular interior, this property has two garages, an attached massive two-car garage, with built-in shelving and glazed floors, and a 2 story detached garage for a car enthusiast or it could be finished for possible different use and covered parking. The fenced-in backyard offers space to entertain and added privacy to the property. Newly renovated features and systems include main floor and upper-level new carpet, upgraded bathroom, and light fixtures, new paint, new floor in the laundry room, a new A/C system, and more... This home is 10 minutes to Delaware shopping and entertainment or to Media with all that Everybody's Hometown offers year-round. Easy commute to Center City Philadelphia and the Philadelphia Airport. Call for a private showing today.
Location
State PA
County Delaware
Area Concord Twp (10413)
Zoning RES
Rooms
Other Rooms Living Room, Dining Room, Primary Bedroom, Bedroom 2, Bedroom 3, Bedroom 4, Kitchen, Family Room, Basement, Foyer, Breakfast Room, Laundry, Office, Recreation Room
Basement Full
Interior
Interior Features Carpet, Family Room Off Kitchen, Kitchen - Eat-In, Kitchen - Island, Pantry, Wet/Dry Bar, Wood Floors, Additional Stairway, Built-Ins, Ceiling Fan(s), Chair Railings, Formal/Separate Dining Room
Hot Water Propane, S/W Changeover
Heating Forced Air, Radiant
Cooling Central A/C
Fireplaces Number 1
Equipment Stainless Steel Appliances
Fireplace Y
Appliance Stainless Steel Appliances
Heat Source Electric, Propane - Owned
Laundry Upper Floor
Exterior
Exterior Feature Porch(es), Deck(s), Patio(s)
Parking Features Additional Storage Area, Inside Access, Covered Parking, Built In, Oversized, Garage - Side Entry, Garage Door Opener, Other
Garage Spaces 3.0
Fence Wood
Water Access N
Accessibility None
Porch Porch(es), Deck(s), Patio(s)
Attached Garage 2
Total Parking Spaces 3
Garage Y
Building
Story 2
Sewer On Site Septic
Water Public
Architectural Style Colonial
Level or Stories 2
Additional Building Above Grade, Below Grade
New Construction N
Schools
Elementary Schools Concord
Middle Schools Garnet Valley
High Schools Garnet Valley
School District Garnet Valley
Others
Senior Community No
Tax ID 13-00-00675-35
Ownership Fee Simple
SqFt Source Assessor
Security Features Security System,Intercom
Special Listing Condition Standard
Read Less
Want to know what your home might be worth? Contact us for a FREE valuation!

Our team is ready to help you sell your home for the highest possible price ASAP

Bought with Timothy Brennan • Long & Foster Real Estate, Inc.
GET MORE INFORMATION





