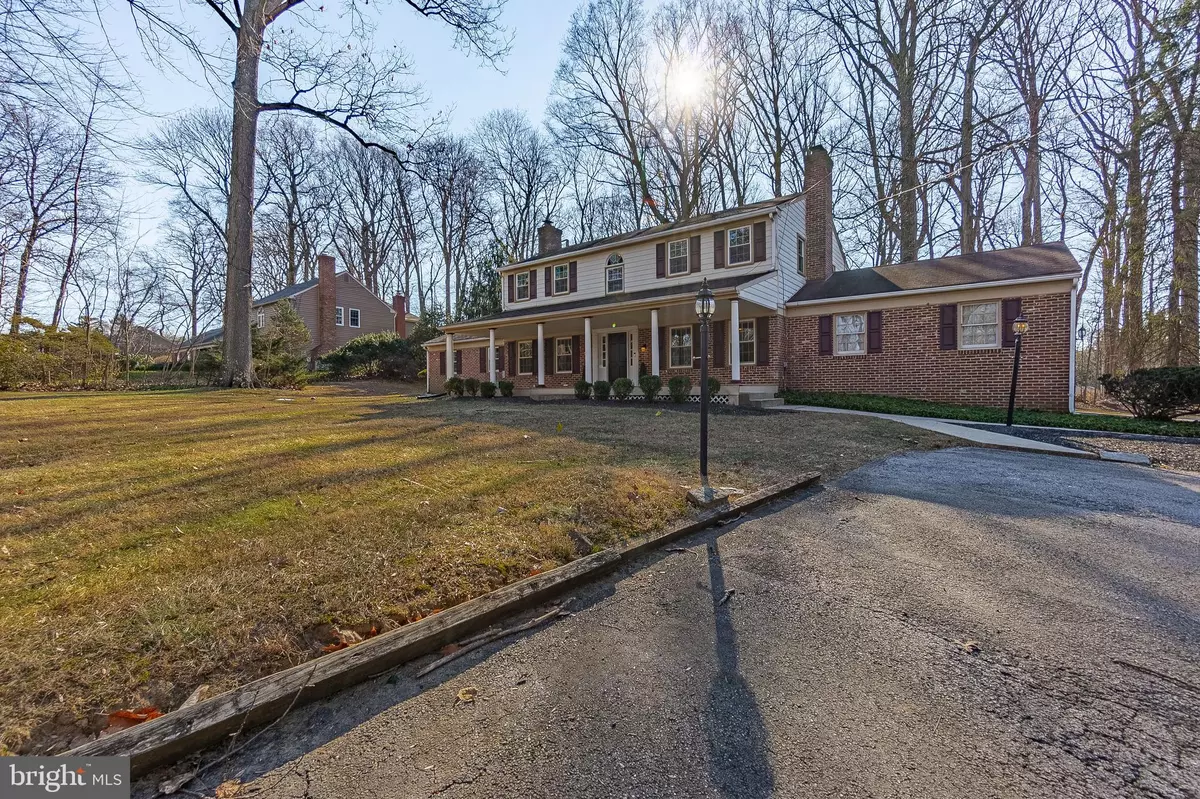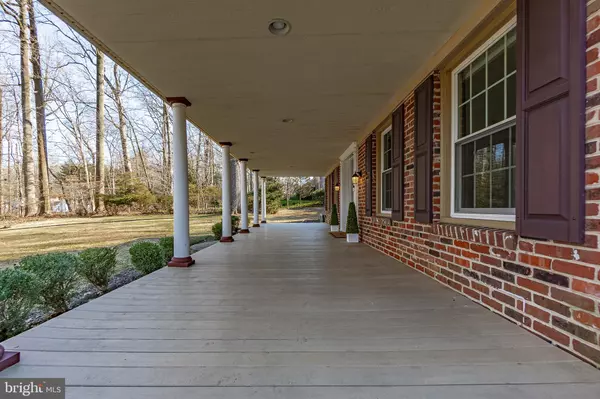$751,000
$724,900
3.6%For more information regarding the value of a property, please contact us for a free consultation.
2120 N PROVIDENCE RD Media, PA 19063
3 Beds
3 Baths
3,136 SqFt
Key Details
Sold Price $751,000
Property Type Single Family Home
Sub Type Detached
Listing Status Sold
Purchase Type For Sale
Square Footage 3,136 sqft
Price per Sqft $239
Subdivision None Available
MLS Listing ID PADE2016802
Sold Date 02/25/22
Style Colonial
Bedrooms 3
Full Baths 2
Half Baths 1
HOA Y/N N
Abv Grd Liv Area 3,136
Originating Board BRIGHT
Year Built 1963
Annual Tax Amount $10,043
Tax Year 2021
Lot Size 0.870 Acres
Acres 0.87
Lot Dimensions 266.00 x 150.00
Property Description
Open House was cancelled for 1/29 but rescheduled for Sun, 1/30 10-12pm. Welcome to 2120 N. Providence Road, a beautiful 3 bed, 2.5 bath colonial located in sought after Media. Enter the home into the foyer with hardwood floors that continue into the dining room on the left. To the right is the formal living room with recessed lighting and a warm gas fireplace. Spacious, eat-in kitchen offers a double wall oven, center island and views to the private backyard. In the colder months sit fireside in the expansive family room with wood burning fireplace and gorgeous beamed ceilings. Or in the warmer months use the sliding door to head out to the Trex deck where you can relax or entertain outside. A half bath, laundry room, an office with a built in storage and access to the 2-car garage completes the main level. Upper level master bedroom is filled with natural light through all of its windows and features an en-suite with tile floor, linen closet and shower stall. Two additional bedrooms, a full bath, and a bonus room that could serve as your secondary office, nursery or whatever you can imagine, can also be found on this level. Lastly, the basement offers additional living space with a newly finished family room, playroom area, and a storage space for all of your storage needs. This great home is conveniently located close to great local parks, shopping, restaurants and all within the award winning Rose Tree Media School District! Do not miss out on this amazing opportunity!
Location
State PA
County Delaware
Area Upper Providence Twp (10435)
Zoning RES
Rooms
Other Rooms Living Room, Dining Room, Primary Bedroom, Bedroom 2, Bedroom 3, Kitchen, Family Room, Laundry, Office, Bonus Room, Primary Bathroom, Full Bath, Half Bath
Basement Full
Interior
Interior Features Attic, Built-Ins, Carpet, Ceiling Fan(s), Chair Railings, Dining Area, Exposed Beams, Family Room Off Kitchen, Floor Plan - Traditional, Kitchen - Eat-In, Kitchen - Island, Primary Bath(s), Recessed Lighting, Stall Shower, Walk-in Closet(s), Wood Floors
Hot Water Natural Gas
Heating Hot Water
Cooling Central A/C
Flooring Wood
Fireplaces Number 2
Fireplaces Type Brick, Gas/Propane, Mantel(s)
Equipment Cooktop, Dishwasher, Dryer, Microwave, Oven - Double, Oven - Wall, Oven/Range - Electric, Range Hood, Refrigerator, Washer, Water Heater
Fireplace Y
Window Features Bay/Bow,Screens
Appliance Cooktop, Dishwasher, Dryer, Microwave, Oven - Double, Oven - Wall, Oven/Range - Electric, Range Hood, Refrigerator, Washer, Water Heater
Heat Source Natural Gas
Laundry None
Exterior
Exterior Feature Deck(s), Porch(es), Patio(s)
Parking Features Garage - Side Entry, Inside Access, Garage Door Opener
Garage Spaces 6.0
Water Access N
View Garden/Lawn, Trees/Woods
Roof Type Shingle
Accessibility None
Porch Deck(s), Porch(es), Patio(s)
Attached Garage 2
Total Parking Spaces 6
Garage Y
Building
Lot Description Front Yard, Rear Yard, SideYard(s)
Story 2
Foundation Concrete Perimeter
Sewer On Site Septic
Water Public
Architectural Style Colonial
Level or Stories 2
Additional Building Above Grade, Below Grade
New Construction N
Schools
Middle Schools Springton Lake
High Schools Penncrest
School District Rose Tree Media
Others
Senior Community No
Tax ID 35-00-01474-04
Ownership Fee Simple
SqFt Source Assessor
Security Features Smoke Detector
Acceptable Financing Cash, Conventional
Listing Terms Cash, Conventional
Financing Cash,Conventional
Special Listing Condition Standard
Read Less
Want to know what your home might be worth? Contact us for a FREE valuation!

Our team is ready to help you sell your home for the highest possible price ASAP

Bought with David Snyder • KW Philly
GET MORE INFORMATION





