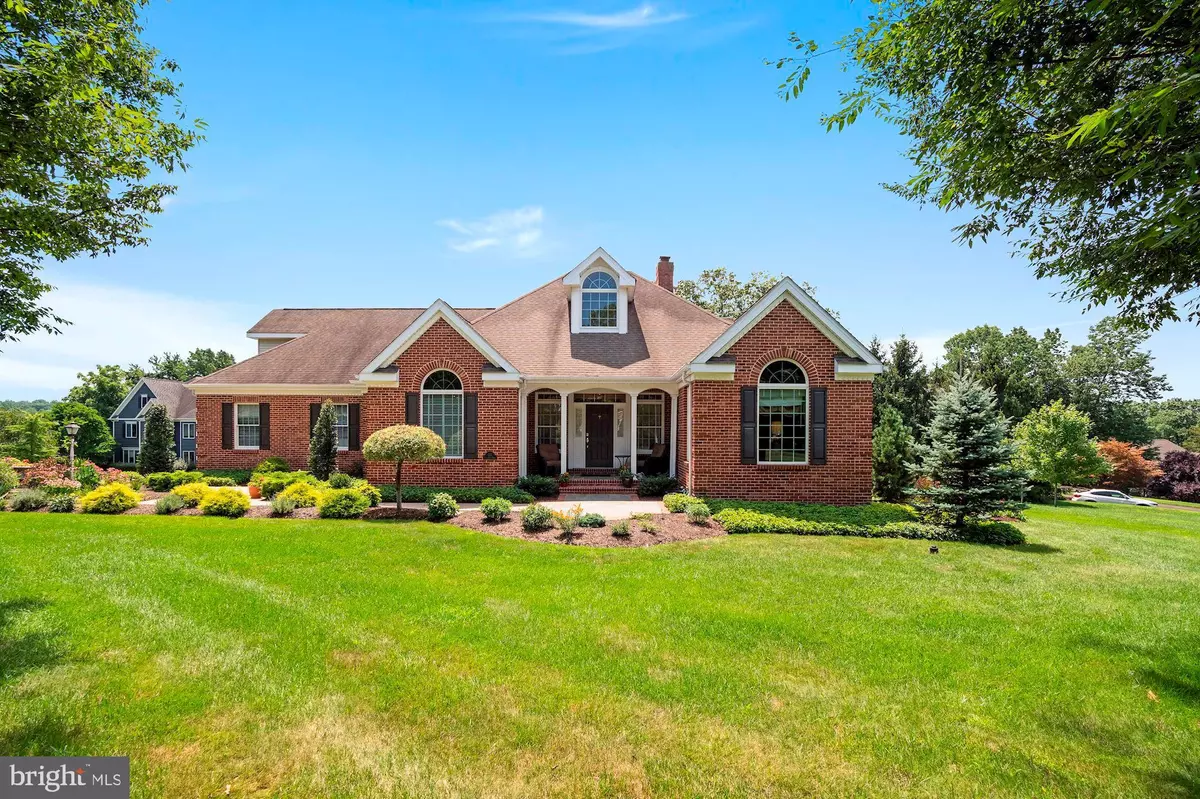$755,000
$749,900
0.7%For more information regarding the value of a property, please contact us for a free consultation.
35 TALL OAKS DR Upper Holland, PA 19053
4 Beds
3 Baths
3,421 SqFt
Key Details
Sold Price $755,000
Property Type Single Family Home
Sub Type Detached
Listing Status Sold
Purchase Type For Sale
Square Footage 3,421 sqft
Price per Sqft $220
Subdivision Tall Oaks
MLS Listing ID PABU502728
Sold Date 09/30/20
Style Traditional
Bedrooms 4
Full Baths 3
HOA Y/N N
Abv Grd Liv Area 3,421
Originating Board BRIGHT
Year Built 1996
Annual Tax Amount $14,563
Tax Year 2020
Lot Size 0.942 Acres
Acres 0.94
Lot Dimensions 0.00 x 0.00
Property Description
Welcome to 35 Tall Oaks Drive. This Extraordinary Elegant 4 Bedroom, 3 Full Bath home, with a First Floor Master Suite is on a meticulously landscaped .94 acre lot. Fine Craftmanship with every attention to detail is evident throughout the 3421 sq ft. Enter from from the southern style front porch into the light filled foyer and you will be amazed by the stunning open floor plan with gleaming hardwood floors and detailed millwork. Formal LR with a gas fireplace & beautiful built-ins and Dining Room awaits hosting holiday dinners. The Kitchen will delight the gourmet with Sub Zero fridge, stainless appliances, granite counter tops, tile backsplash, Woodcraft Island, cherry cabinets and breakfast room with skylights. Relaxing Family/Sunroom with vaulted ceiling has a cozy radiant-heated floor. Off Family/Sun is a Composite deck overlooking the bucolic backyard. Master BR Suite with large walk-in "California Closet" MBath with 2 vanities, whirlpool tub & shower. Two more gorgeous bedrooms, a full bath & large laundry/mud room with outside access. Upstairs to the second floor to an office/study room, 3rd Full Bathroom & the 4th Bedroom with dreamy skylight. 2 Car Garage with Basement access. 3 Zone HVAC. Gas Heat. Public Water & Public Sewer. This amazing Tall Oaks home is on a cul-de-sac in the much sought after Council Rock School District.
Location
State PA
County Bucks
Area Northampton Twp (10131)
Zoning R1
Rooms
Other Rooms Living Room, Dining Room, Primary Bedroom, Bedroom 2, Bedroom 3, Bedroom 4, Kitchen, Family Room, Laundry, Office, Primary Bathroom
Basement Full
Main Level Bedrooms 3
Interior
Interior Features Breakfast Area, Ceiling Fan(s), Crown Moldings, Formal/Separate Dining Room, Built-Ins, Kitchen - Gourmet, Kitchen - Island, Primary Bath(s), Recessed Lighting, Skylight(s), Soaking Tub, Sprinkler System, Tub Shower, Stall Shower, Upgraded Countertops, Walk-in Closet(s), Window Treatments, Wood Floors
Hot Water Natural Gas
Heating Forced Air
Cooling Central A/C
Flooring Hardwood, Ceramic Tile, Carpet
Fireplaces Number 1
Fireplaces Type Gas/Propane
Equipment Built-In Microwave, Dishwasher, Disposal, Oven - Self Cleaning, Stainless Steel Appliances, Washer, Dryer - Gas
Furnishings No
Fireplace Y
Window Features Skylights,Transom
Appliance Built-In Microwave, Dishwasher, Disposal, Oven - Self Cleaning, Stainless Steel Appliances, Washer, Dryer - Gas
Heat Source Natural Gas
Laundry Main Floor
Exterior
Exterior Feature Deck(s)
Parking Features Garage - Side Entry, Inside Access
Garage Spaces 6.0
Water Access N
View Garden/Lawn
Roof Type Pitched
Accessibility 2+ Access Exits
Porch Deck(s)
Attached Garage 2
Total Parking Spaces 6
Garage Y
Building
Lot Description Front Yard, Landscaping, No Thru Street, Rear Yard, SideYard(s)
Story 1.5
Sewer Public Sewer
Water Public
Architectural Style Traditional
Level or Stories 1.5
Additional Building Above Grade, Below Grade
Structure Type 9'+ Ceilings
New Construction N
Schools
High Schools Council Rock High School South
School District Council Rock
Others
Senior Community No
Tax ID 31-066-161
Ownership Fee Simple
SqFt Source Assessor
Horse Property N
Special Listing Condition Standard
Read Less
Want to know what your home might be worth? Contact us for a FREE valuation!

Our team is ready to help you sell your home for the highest possible price ASAP

Bought with Sally Hammer • BHHS Fox & Roach-Newtown
GET MORE INFORMATION





