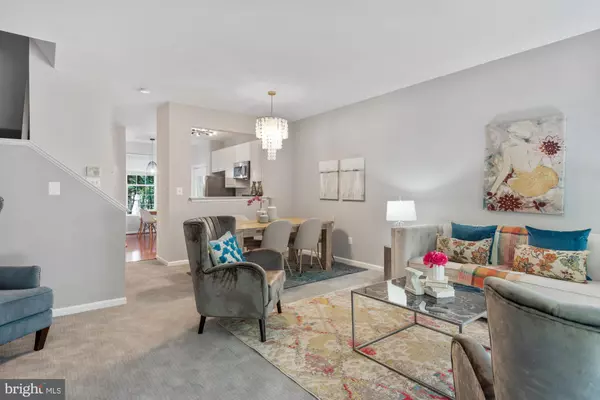$525,000
$525,000
For more information regarding the value of a property, please contact us for a free consultation.
1280 VINTAGE PL Reston, VA 20194
2 Beds
4 Baths
1,296 SqFt
Key Details
Sold Price $525,000
Property Type Townhouse
Sub Type Interior Row/Townhouse
Listing Status Sold
Purchase Type For Sale
Square Footage 1,296 sqft
Price per Sqft $405
Subdivision Vintage Place
MLS Listing ID VAFX2027018
Sold Date 01/07/22
Style Colonial
Bedrooms 2
Full Baths 3
Half Baths 1
HOA Fees $93/mo
HOA Y/N Y
Abv Grd Liv Area 1,296
Originating Board BRIGHT
Year Built 1996
Annual Tax Amount $5,489
Tax Year 2021
Lot Size 1,242 Sqft
Acres 0.03
Property Description
********PLEASE LEAVE LIGHTS ON WHEN YOU LEAVE*****************
As you step inside this beautifully updated townhouse in the sought after neighborhood of Vintage Place in the heart of Reston you will be nothing but amazed. The newly refreshed eat-in kitchen boasts handsome cabinetry, quartz countertops, stainless steel appliances and on-trend light fixtures. The open concept dining room and family room boasts a gas fireplace with mantel, new carpeting, fresh paint palette and designer touches with direct access to the private fully fenced-in backyard. Enjoy the outdoor patio area while experiencing privacy from the mature landscaping. As you make your way upstairs, you are greeted by the first bedroom featuring an abundance of natural light and substantial closet space. The ensuite bathroom includes new designer flooring, light fixture and tiled shower. The Owners retreat includes a vaulted ceiling, a wall of large windows and a generous walk-in closet. The lofted area is where you will find the large updated primary ensuite bathroom. Two separate vanities, a soaking tub, separate shower and water closet is sure to please. With new designer vinyl flooring and on-trend light fixtures this bathroom checks all the boxes. The lower level features new carpeting, a fresh paint palette and lighting. A large recreational room can be utilized as an in-home office or extra bedroom space. The third refreshed full bathroom rounds out the lower level. This fully updated townhome is conveniently located near Reston Town Center, Reston Town Center Metro, North Point Village Center and major commuter routes including Fairfax County Parkway and Rt. 7. Enjoy all this community has to offer with nearby walking and bike trails, playgrounds, tennis courts, baseball/soccer fields and so much more.***Awesome Features***Refreshed kitchen with stainless steel appliances, quartz countertops and designer fixtures***Main level powder room ***Fresh paint palette and carpeting throughout***Sundrenched, open concept dining and family room ***Large Owners bedroom with vaulted ceiling and lofted en-suite bathroom***Recreational room ideal for an in-home office or additional bedroom space***Conveniently located near major commuter routes including Rt. 7 and Fairfax County Parkway***Community amenities include walking/bike trails, sport courts, playgrounds and baseball/soccer fields***WELCOME HOME! The Reston Association for paid members offers a pass program - where the Reston Association offers a variety of tennis facilities including hard surface and clay surface courts, as well as lighted facilities and hitting walls. Pool facilities include features such as lap lanes, heated pools, hot tubs, diving boards, spray parks, shaded picnic areas and water slides. Pickleball courts include the option for drop-in pickleball play.
Location
State VA
County Fairfax
Zoning 372
Rooms
Other Rooms Living Room, Dining Room, Primary Bedroom, Bedroom 2, Kitchen, Foyer, Recreation Room, Utility Room, Primary Bathroom, Full Bath, Half Bath
Basement Full, Daylight, Partial, Fully Finished, Heated, Improved, Interior Access, Windows
Interior
Interior Features Carpet, Combination Dining/Living, Pantry, Soaking Tub, WhirlPool/HotTub, Breakfast Area, Dining Area, Family Room Off Kitchen, Floor Plan - Open, Kitchen - Table Space, Primary Bath(s), Tub Shower, Upgraded Countertops, Wood Floors
Hot Water Natural Gas
Heating Forced Air
Cooling Central A/C
Flooring Hardwood, Carpet, Ceramic Tile, Luxury Vinyl Tile
Fireplaces Number 1
Fireplaces Type Gas/Propane, Mantel(s)
Equipment Dishwasher, Disposal, Microwave, Oven/Range - Gas, Refrigerator, Stainless Steel Appliances, Washer, Water Heater, Built-In Microwave, Dryer, Icemaker
Furnishings No
Fireplace Y
Window Features Energy Efficient,Screens
Appliance Dishwasher, Disposal, Microwave, Oven/Range - Gas, Refrigerator, Stainless Steel Appliances, Washer, Water Heater, Built-In Microwave, Dryer, Icemaker
Heat Source Natural Gas
Laundry Basement, Dryer In Unit, Washer In Unit
Exterior
Exterior Feature Patio(s)
Garage Spaces 3.0
Fence Fully
Amenities Available Baseball Field, Basketball Courts, Bike Trail, Common Grounds, Community Center, Library, Pool - Outdoor, Pool Mem Avail, Recreational Center, Soccer Field, Tennis Courts
Water Access N
Roof Type Composite
Accessibility None
Porch Patio(s)
Total Parking Spaces 3
Garage N
Building
Story 3.5
Foundation Block
Sewer Public Sewer
Water Public
Architectural Style Colonial
Level or Stories 3.5
Additional Building Above Grade, Below Grade
Structure Type Dry Wall,High,Vaulted Ceilings
New Construction N
Schools
Elementary Schools Aldrin
Middle Schools Herndon
High Schools Herndon
School District Fairfax County Public Schools
Others
HOA Fee Include Common Area Maintenance,Insurance,Lawn Maintenance,Management,Recreation Facility,Reserve Funds,Snow Removal,Trash
Senior Community No
Tax ID 0112 084A0028
Ownership Fee Simple
SqFt Source Assessor
Acceptable Financing Cash, Conventional, FHA, VA
Horse Property N
Listing Terms Cash, Conventional, FHA, VA
Financing Cash,Conventional,FHA,VA
Special Listing Condition Standard
Read Less
Want to know what your home might be worth? Contact us for a FREE valuation!

Our team is ready to help you sell your home for the highest possible price ASAP

Bought with Sayed Javed Zaidi • Samson Properties
GET MORE INFORMATION





