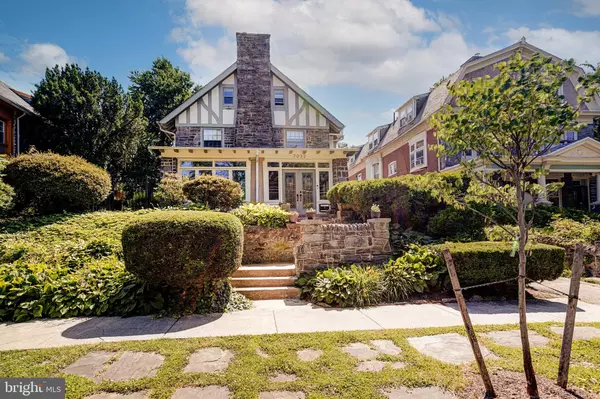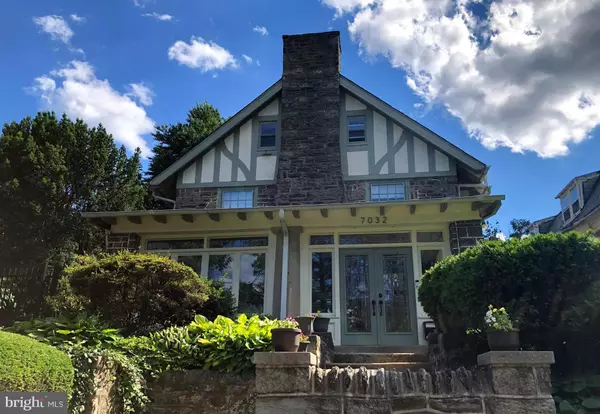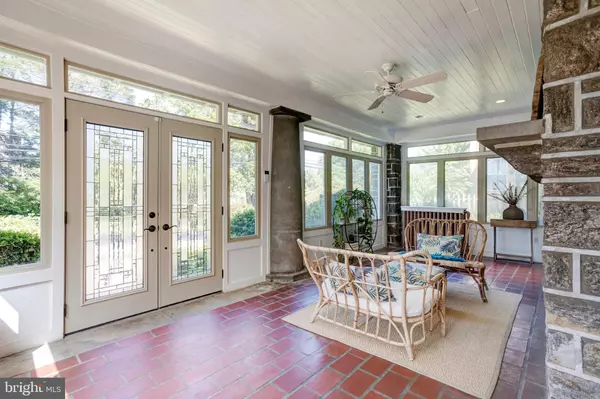$735,000
$699,900
5.0%For more information regarding the value of a property, please contact us for a free consultation.
7032 CHEW AVE Philadelphia, PA 19119
6 Beds
4 Baths
3,170 SqFt
Key Details
Sold Price $735,000
Property Type Single Family Home
Sub Type Detached
Listing Status Sold
Purchase Type For Sale
Square Footage 3,170 sqft
Price per Sqft $231
Subdivision Mt Airy (East)
MLS Listing ID PAPH2001072
Sold Date 07/29/21
Style Tudor
Bedrooms 6
Full Baths 3
Half Baths 1
HOA Y/N N
Abv Grd Liv Area 3,170
Originating Board BRIGHT
Year Built 1925
Annual Tax Amount $3,645
Tax Year 2021
Lot Size 8,778 Sqft
Acres 0.2
Lot Dimensions 51.86 x 188.28
Property Description
From the moment you approach this home, you are drawn into its beauty and character. Perched above street level, you enter into an expansive enclosed porch which features a working fireplace as well as a ceiling fan, making it enjoyable in all seasons. Two sets of doors lead into the living room, where gleaming hardwood floors are shown off in the abundance of natural light. An oversized archway leads into the formal dining room, where you can easily host 10 or more. Past here is the kitchen, with an adjoining room between the kitchen and dining room that can be taken down to create the gourmet kitchen of your dreams. A mudroom leads out to the amazing backyard, where you can enjoy several gardening areas, as well as outdoor play and entertaining space, and of course the pool! The carriage house is currently set up as a garage with a convenient, finished second level that makes a terrific office. Theres also great potential for turning the entire space into an impressive pool house/guest house. Back inside, 4 bedrooms and a full bath surround the formal landing. The primary bedroom has a charming adjoining bath with tub, and you could expand into the adjoining bedroom for a larger, spa-like bath. Upstairs on the third floor are two more nicely sized bedrooms, a full bath, as well as an attic room for storage. The lower level is finished with a fun, retro style and features a bar as well as plenty of additional space. A half bath on this level is conveniently located for easy access from outside, as well. This home has been lovingly maintained and retains many desirable, original features while allowing opportunities for the next owner to create the absolutely perfect home for them.
Location
State PA
County Philadelphia
Area 19119 (19119)
Zoning RSD3
Rooms
Other Rooms Recreation Room, Attic
Basement Full
Interior
Hot Water Natural Gas
Heating Hot Water
Cooling Ceiling Fan(s), Window Unit(s)
Fireplaces Number 2
Heat Source Natural Gas
Laundry Basement
Exterior
Parking Features Garage - Rear Entry
Garage Spaces 2.0
Pool Fenced
Water Access N
Accessibility None
Total Parking Spaces 2
Garage Y
Building
Story 3
Sewer Public Sewer
Water Public
Architectural Style Tudor
Level or Stories 3
Additional Building Above Grade, Below Grade
New Construction N
Schools
School District The School District Of Philadelphia
Others
Senior Community No
Tax ID 222203300
Ownership Fee Simple
SqFt Source Assessor
Special Listing Condition Standard
Read Less
Want to know what your home might be worth? Contact us for a FREE valuation!

Our team is ready to help you sell your home for the highest possible price ASAP

Bought with Karrie Gavin • Elfant Wissahickon-Rittenhouse Square
GET MORE INFORMATION





