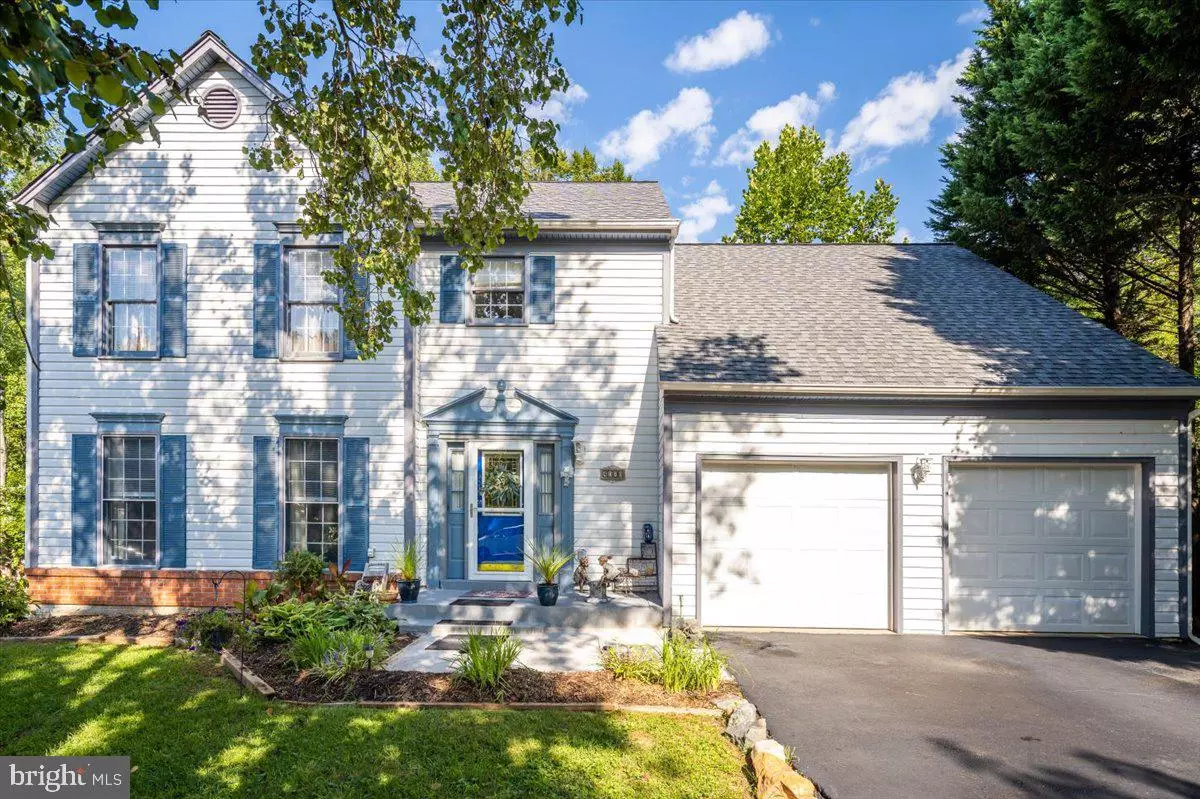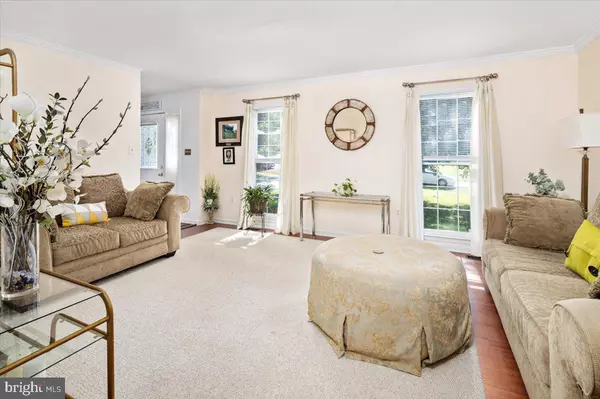$547,000
$547,000
For more information regarding the value of a property, please contact us for a free consultation.
4070 WESTWIND DR Woodbridge, VA 22193
4 Beds
4 Baths
3,259 SqFt
Key Details
Sold Price $547,000
Property Type Single Family Home
Sub Type Detached
Listing Status Sold
Purchase Type For Sale
Square Footage 3,259 sqft
Price per Sqft $167
Subdivision Westwind
MLS Listing ID VAPW2008492
Sold Date 12/23/21
Style Colonial
Bedrooms 4
Full Baths 3
Half Baths 1
HOA Y/N N
Abv Grd Liv Area 2,248
Originating Board BRIGHT
Year Built 1988
Annual Tax Amount $5,264
Tax Year 2020
Lot Size 0.344 Acres
Acres 0.34
Property Description
This incredible 4BD / 3.5 BA home is situated in a quiet neighborhood on a cul-de-sac, and tucked among lots of shady, mature trees. It offers 3 levels of living and a private and relaxing outdoor space as well. You will find 2 bathrooms and 4 bedrooms upstairs, including the primary bedroom with its spacious ensuite bathroom and walk-in closet. On the main level, you will find a half bath, a light, airy living room with crown molding and big windows, a formal dining room with crown molding and chair rail, a family room with a wood-burning fireplace and a stunning vaulted ceiling, and a LOVELY custom eat-in kitchen with a huge bay window. Downstairs offers a bonus room / 5th bedroom, a bathroom with a shower, a laundry room, and a large rec room area. There is also a really nice deck off of the kitchen, which looks out to the wooded and private backyard. Plus, this home has a 2-car garage....and NO HOA fees! You are bound to fall in love with this gorgeous home. There are just so many things to love about it: granite countertops; brand new, double oven; new upscale fridge; new kitchen and basement flooring; brand new HVAC system; recently updated light fixtures; recessed lighting; custom-painted kitchen cabinets; freshly painted basement, kitchen, and family room; lots of big windows all through the home, etc. This home really is a MUST-SEE! There are just too many wonderful details to mention, so come see it for yourself!
Location
State VA
County Prince William
Zoning R2
Rooms
Other Rooms Living Room, Dining Room, Primary Bedroom, Bedroom 2, Bedroom 3, Bedroom 4, Kitchen, Family Room, Laundry, Recreation Room, Bathroom 2, Bonus Room, Primary Bathroom, Full Bath, Half Bath
Basement Full, Fully Finished, Heated, Daylight, Partial
Interior
Interior Features Carpet, Ceiling Fan(s), Chair Railings, Crown Moldings, Family Room Off Kitchen, Formal/Separate Dining Room, Kitchen - Eat-In, Floor Plan - Traditional, Kitchen - Table Space, Pantry, Primary Bath(s), Recessed Lighting, Soaking Tub, Tub Shower, Upgraded Countertops, Walk-in Closet(s)
Hot Water Electric
Heating Heat Pump(s)
Cooling Central A/C, Ceiling Fan(s), Heat Pump(s)
Fireplaces Number 1
Fireplaces Type Mantel(s), Screen, Brick
Equipment Built-In Microwave, Dishwasher, Disposal, Dryer, Icemaker, Oven/Range - Electric, Refrigerator, Stainless Steel Appliances, Washer, Water Heater
Fireplace Y
Appliance Built-In Microwave, Dishwasher, Disposal, Dryer, Icemaker, Oven/Range - Electric, Refrigerator, Stainless Steel Appliances, Washer, Water Heater
Heat Source Electric
Laundry Basement
Exterior
Exterior Feature Deck(s)
Parking Features Garage Door Opener, Garage - Front Entry, Inside Access
Garage Spaces 8.0
Water Access N
Accessibility None
Porch Deck(s)
Attached Garage 2
Total Parking Spaces 8
Garage Y
Building
Lot Description Backs to Trees, Cul-de-sac, Front Yard, Rear Yard
Story 3
Foundation Other
Sewer Public Sewer
Water Public
Architectural Style Colonial
Level or Stories 3
Additional Building Above Grade, Below Grade
New Construction N
Schools
School District Prince William County Public Schools
Others
Senior Community No
Tax ID 8192-55-3159
Ownership Fee Simple
SqFt Source Assessor
Horse Property N
Special Listing Condition Standard
Read Less
Want to know what your home might be worth? Contact us for a FREE valuation!

Our team is ready to help you sell your home for the highest possible price ASAP

Bought with Choudary I Chatha • NBI Realty, LLC
GET MORE INFORMATION





