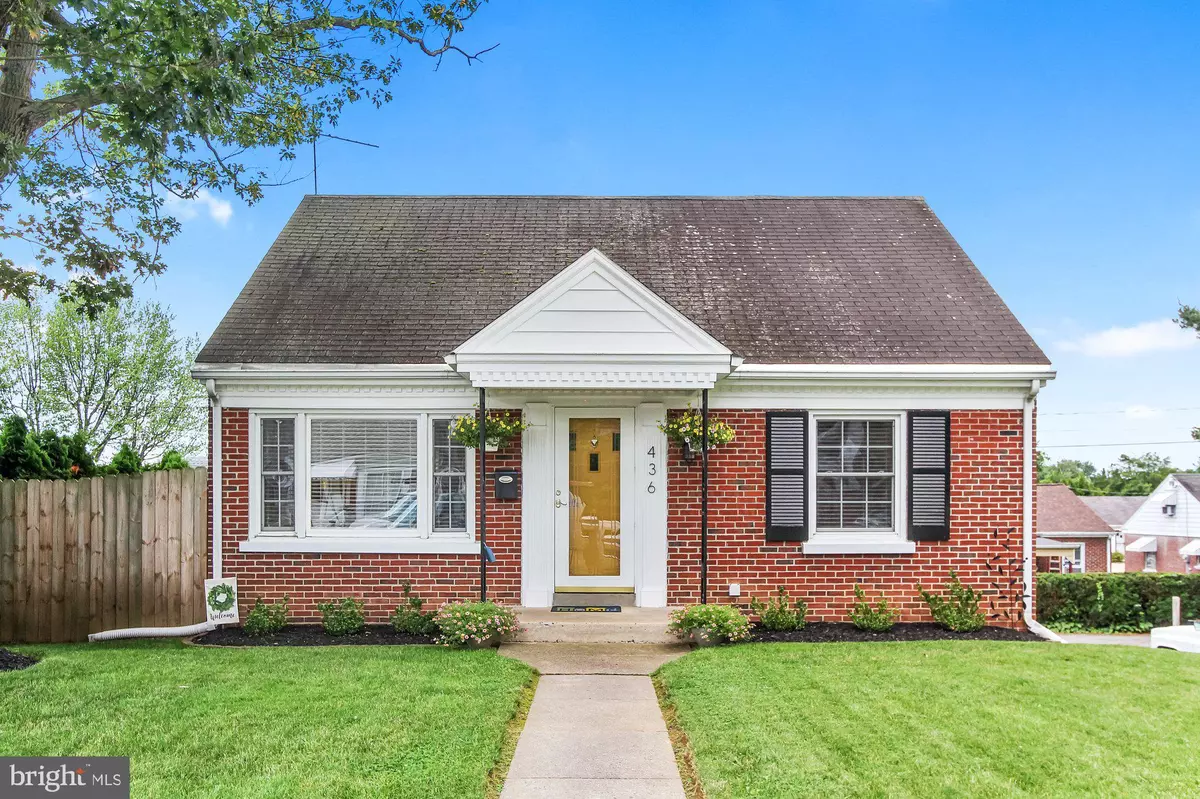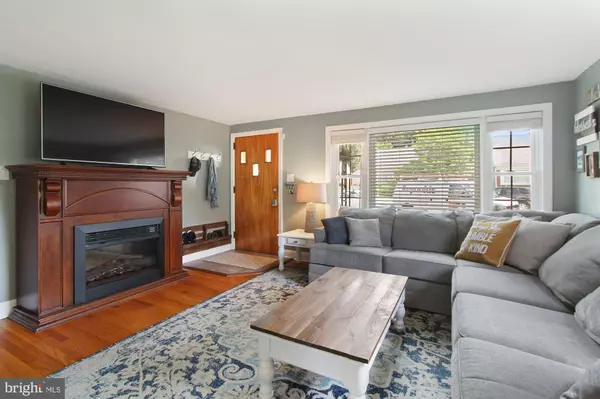$223,000
$223,000
For more information regarding the value of a property, please contact us for a free consultation.
436 S PEARL ST Lancaster, PA 17603
3 Beds
1 Bath
1,180 SqFt
Key Details
Sold Price $223,000
Property Type Single Family Home
Sub Type Detached
Listing Status Sold
Purchase Type For Sale
Square Footage 1,180 sqft
Price per Sqft $188
Subdivision South West Lancaster
MLS Listing ID PALA183656
Sold Date 08/06/21
Style Traditional,Cape Cod
Bedrooms 3
Full Baths 1
HOA Y/N N
Abv Grd Liv Area 1,180
Originating Board BRIGHT
Year Built 1954
Annual Tax Amount $3,579
Tax Year 2020
Lot Size 3,920 Sqft
Acres 0.09
Lot Dimensions 0.00 x 0.00
Property Description
Oh. My. Goodness. This one is a Charmer! The owners have lovingly updated this traditional 1 and a half story home so it is picture perfect and ready for you to move in! Located on a very quiet block in South West Lancaster, the home offers plenty of living space and a choice of master bedroom locations, including either the first floor, which also holds a guest room, or the upper level which features a cedar closet and dormer storage. Speaking of the upper level, this fabulous home provides so much of today's lifestyle needs. You have plenty of space for guests with entertaining options in the spacious living room, the upper level, or your can utilize the basement garage as the Owner's do...as an Open Air Sports Bar situated in the private fenced-in back yard. So room for family and friends and a home office, as well.
There are Pella windows and updated lighting fixtures throughout the house. The first floor stays nice and cool by a cleverly disguised window air conditioner and some ceiling fans. The kitchen features tile floors, a hidden wall pantry, and a portable dishwasher. There is plenty of convenient on-street parking but if you prefer to utilize the basement as a garage, simply add swing doors to the board privacy fence...and there you have it! A one car garage and one off street parking spot.
Reserved Items: Refrigerator in basement and mantel in living room.
Location
State PA
County Lancaster
Area Lancaster City (10533)
Zoning RESIDENTIAL
Rooms
Other Rooms Living Room, Kitchen
Basement Full
Main Level Bedrooms 2
Interior
Interior Features Cedar Closet(s), Floor Plan - Traditional, Wood Floors
Hot Water Electric
Heating Hot Water, Radiator
Cooling Wall Unit
Equipment Oven/Range - Electric, Water Heater, Dishwasher
Fireplace N
Window Features Energy Efficient,Replacement
Appliance Oven/Range - Electric, Water Heater, Dishwasher
Heat Source Oil
Laundry Basement
Exterior
Parking Features Basement Garage
Garage Spaces 1.0
Fence Board
Water Access N
Roof Type Composite
Accessibility None
Attached Garage 1
Total Parking Spaces 1
Garage Y
Building
Story 1.5
Sewer Public Sewer
Water Public
Architectural Style Traditional, Cape Cod
Level or Stories 1.5
Additional Building Above Grade, Below Grade
New Construction N
Schools
High Schools Mccaskey H.S.
School District School District Of Lancaster
Others
Senior Community No
Tax ID 338-31052-0-0000
Ownership Fee Simple
SqFt Source Assessor
Acceptable Financing Cash, Conventional, FHA, VA
Listing Terms Cash, Conventional, FHA, VA
Financing Cash,Conventional,FHA,VA
Special Listing Condition Standard
Read Less
Want to know what your home might be worth? Contact us for a FREE valuation!

Our team is ready to help you sell your home for the highest possible price ASAP

Bought with Carole M Kirchner • Berkshire Hathaway HomeServices Homesale Realty
GET MORE INFORMATION





