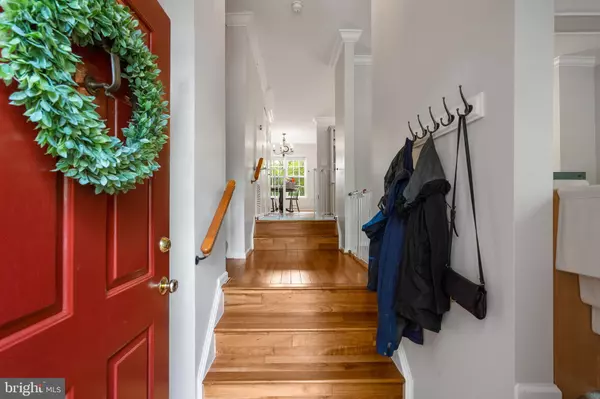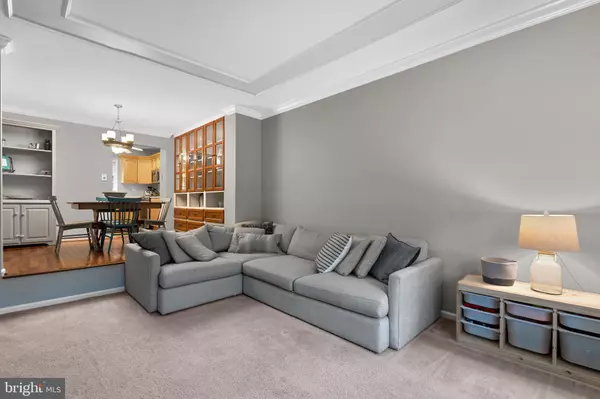$552,000
$535,000
3.2%For more information regarding the value of a property, please contact us for a free consultation.
8226 CEDAR LANDING CT Alexandria, VA 22306
4 Beds
4 Baths
1,532 SqFt
Key Details
Sold Price $552,000
Property Type Townhouse
Sub Type Interior Row/Townhouse
Listing Status Sold
Purchase Type For Sale
Square Footage 1,532 sqft
Price per Sqft $360
Subdivision Huntington At Mt Vernon
MLS Listing ID VAFX1198148
Sold Date 06/11/21
Style Colonial
Bedrooms 4
Full Baths 3
Half Baths 1
HOA Fees $110/mo
HOA Y/N Y
Abv Grd Liv Area 1,532
Originating Board BRIGHT
Year Built 1980
Annual Tax Amount $5,862
Tax Year 2020
Lot Size 1,767 Sqft
Acres 0.04
Property Description
A rarely available gem in sought after River Farms. Special Features Include a sun filled living room with bay window, open dining room w/ hardwood floors & custom built-ins, an inviting updated Kitchen open to the Breakfast Room . The Upper Level has Three Bedrooms Including an expansive Primary Bedroom w/ custom closets and a spa-inspired en-suite bathroom. The fully finished Walk-out Lower Level features a glorious Recreation Room w/ fireplace, custom built-ins and sliding door to a private fenced in Patio w/ specimen plantings.. Community amenities include: Parking for 2, Pool, Tennis Courts, Playgrounds, Picnic Areas, Walking/Jogging Path and Access to Little Hunting Creek. ***Enjoy the Seller's canoe as a gift with your purchase ****
Location
State VA
County Fairfax
Zoning 305
Rooms
Other Rooms Living Room, Dining Room, Kitchen, Breakfast Room, Recreation Room
Basement Daylight, Full, Fully Finished, Outside Entrance, Rear Entrance, Walkout Level
Interior
Interior Features Built-Ins, Carpet, Ceiling Fan(s), Crown Moldings, Floor Plan - Open, Floor Plan - Traditional, Formal/Separate Dining Room, Kitchen - Eat-In, Kitchen - Country, Recessed Lighting, Stall Shower, Wet/Dry Bar, Wood Floors
Hot Water Natural Gas
Heating Heat Pump(s)
Cooling Central A/C, Ceiling Fan(s)
Fireplaces Number 1
Equipment Built-In Range, Built-In Microwave, Dishwasher, Washer, Dryer
Appliance Built-In Range, Built-In Microwave, Dishwasher, Washer, Dryer
Heat Source Natural Gas
Exterior
Exterior Feature Patio(s)
Amenities Available Jog/Walk Path, Pool - Outdoor, Swimming Pool
Water Access Y
Water Access Desc Public Access
Accessibility None
Porch Patio(s)
Garage N
Building
Lot Description Backs - Open Common Area
Story 3
Sewer Public Sewer
Water Public
Architectural Style Colonial
Level or Stories 3
Additional Building Above Grade, Below Grade
New Construction N
Schools
Elementary Schools Stratford Landing
Middle Schools Carl Sandburg
High Schools West Potomac
School District Fairfax County Public Schools
Others
HOA Fee Include Trash
Senior Community No
Tax ID 1023 25 0191
Ownership Fee Simple
SqFt Source Assessor
Horse Property N
Special Listing Condition Standard
Read Less
Want to know what your home might be worth? Contact us for a FREE valuation!

Our team is ready to help you sell your home for the highest possible price ASAP

Bought with Kevin Janusz Lacki • DMV Realty, INC.

GET MORE INFORMATION





