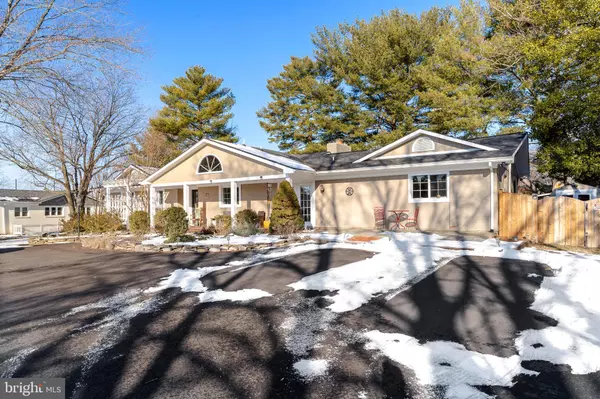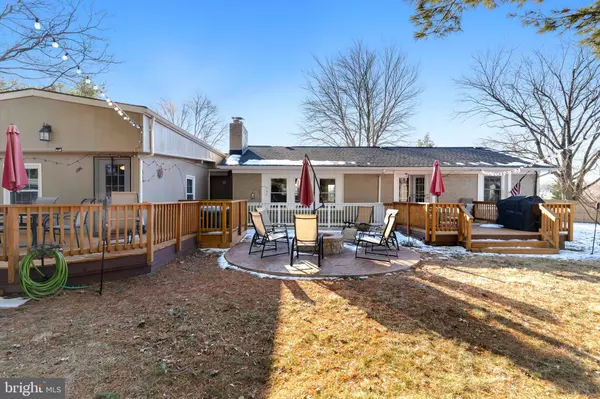$666,330
$649,900
2.5%For more information regarding the value of a property, please contact us for a free consultation.
205 KEN CULBERT LN Purcellville, VA 20132
5 Beds
4 Baths
3,663 SqFt
Key Details
Sold Price $666,330
Property Type Single Family Home
Sub Type Detached
Listing Status Sold
Purchase Type For Sale
Square Footage 3,663 sqft
Price per Sqft $181
Subdivision Purcellville
MLS Listing ID VALO2017012
Sold Date 02/25/22
Style Ranch/Rambler
Bedrooms 5
Full Baths 4
HOA Y/N N
Abv Grd Liv Area 2,606
Originating Board BRIGHT
Year Built 1961
Annual Tax Amount $6,673
Tax Year 2021
Lot Size 0.570 Acres
Acres 0.57
Property Description
Beautiful brick rambler on over 1/2 acre in Town of Purcellville. Walking distance to shops and restaurants. NO HOA. Completely remodeled inside and outside in 2019 with three new HVAC Systems, new roof, updated kitchen with stainless steel appliances, granite countertops, updated bathrooms and much more. New water heater 2021. Two wood burning fireplaces. Backyard is perfect for entertaining/relaxing on two new decks and patio with a fire pit. Large detached shed with storage space and work space with electricity. With the newly installed gutters with leave guard, you'll never have to worry about cleaning your gutters.
Driveway was newly paved in 2020.
Location
State VA
County Loudoun
Zoning 01
Rooms
Basement Fully Finished
Main Level Bedrooms 3
Interior
Hot Water Electric
Heating Forced Air
Cooling Central A/C
Flooring Carpet, Hardwood
Fireplaces Number 2
Fireplaces Type Brick, Wood
Fireplace Y
Heat Source Electric
Laundry Main Floor
Exterior
Exterior Feature Deck(s), Patio(s)
Water Access N
Roof Type Architectural Shingle
Accessibility None
Porch Deck(s), Patio(s)
Garage N
Building
Story 2
Foundation Other
Sewer Public Sewer
Water Public
Architectural Style Ranch/Rambler
Level or Stories 2
Additional Building Above Grade, Below Grade
New Construction N
Schools
School District Loudoun County Public Schools
Others
Senior Community No
Tax ID 453450615000
Ownership Fee Simple
SqFt Source Assessor
Special Listing Condition Standard
Read Less
Want to know what your home might be worth? Contact us for a FREE valuation!

Our team is ready to help you sell your home for the highest possible price ASAP

Bought with Babita Desai • Century 21 Redwood Realty
GET MORE INFORMATION





