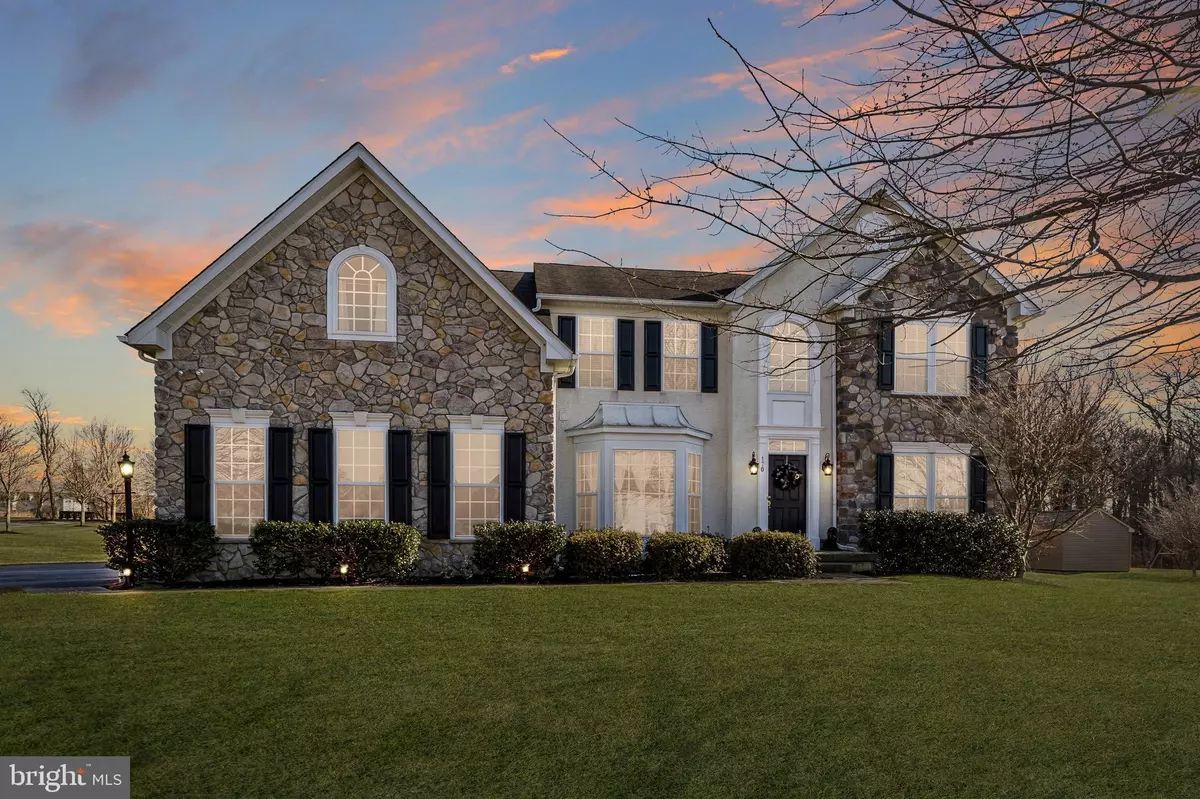$450,000
$450,000
For more information regarding the value of a property, please contact us for a free consultation.
170 HEMLOCK DR Cochranville, PA 19330
4 Beds
4 Baths
4,563 SqFt
Key Details
Sold Price $450,000
Property Type Single Family Home
Sub Type Detached
Listing Status Sold
Purchase Type For Sale
Square Footage 4,563 sqft
Price per Sqft $98
Subdivision Country Walk
MLS Listing ID PACT531156
Sold Date 05/18/21
Style Colonial
Bedrooms 4
Full Baths 3
Half Baths 1
HOA Fees $58/mo
HOA Y/N Y
Abv Grd Liv Area 3,613
Originating Board BRIGHT
Year Built 2006
Annual Tax Amount $9,127
Tax Year 2020
Lot Size 1.002 Acres
Acres 1.0
Lot Dimensions 0.00 x 0.00
Property Description
This beautiful and spacious home with Grand Entryway will welcome you in. Gleaming Hardwood floors lead you into your grand Kitchen, featuring tons of cabinet space, oversized island with breakfast bar, stainless steel appliances and an attached bright and sunny Breakfast Room where preparing meals and entertaining will be a delight! Enter the ambiance of the Great Room created by the fireplace, floor to ceiling windows and vaulted cathedral ceiling. Retreat to your Master Suite from the second staircase to relax and enjoy the tranquility of your Master Bath with large Whirlpool Tub. Enjoy the views while taking care of business from your Home Office. Great open space in your finished basement to create whatever possibilities you can imagine. Open back yard backs up to natural woodlands and a meadow with paved walking trail. This home offers the ultimate combination of community, country living and convenience, located within minutes of shopping, restaurants and the Route 1 bypass.
Location
State PA
County Chester
Area Londonderry Twp (10346)
Zoning RA
Rooms
Other Rooms Basement
Basement Full
Interior
Hot Water Propane
Heating Forced Air
Cooling Central A/C
Fireplaces Number 1
Fireplaces Type Gas/Propane
Fireplace Y
Heat Source Propane - Leased
Exterior
Parking Features Garage - Side Entry
Garage Spaces 2.0
Water Access N
Accessibility None
Attached Garage 2
Total Parking Spaces 2
Garage Y
Building
Story 3
Sewer On Site Septic
Water Public
Architectural Style Colonial
Level or Stories 3
Additional Building Above Grade, Below Grade
New Construction N
Schools
School District Octorara Area
Others
Senior Community No
Tax ID 46-02 -0186
Ownership Fee Simple
SqFt Source Assessor
Acceptable Financing Cash, Conventional, FHA, VA
Listing Terms Cash, Conventional, FHA, VA
Financing Cash,Conventional,FHA,VA
Special Listing Condition Standard
Read Less
Want to know what your home might be worth? Contact us for a FREE valuation!

Our team is ready to help you sell your home for the highest possible price ASAP

Bought with Kathleen A Carney • RE/MAX Town & Country
GET MORE INFORMATION





