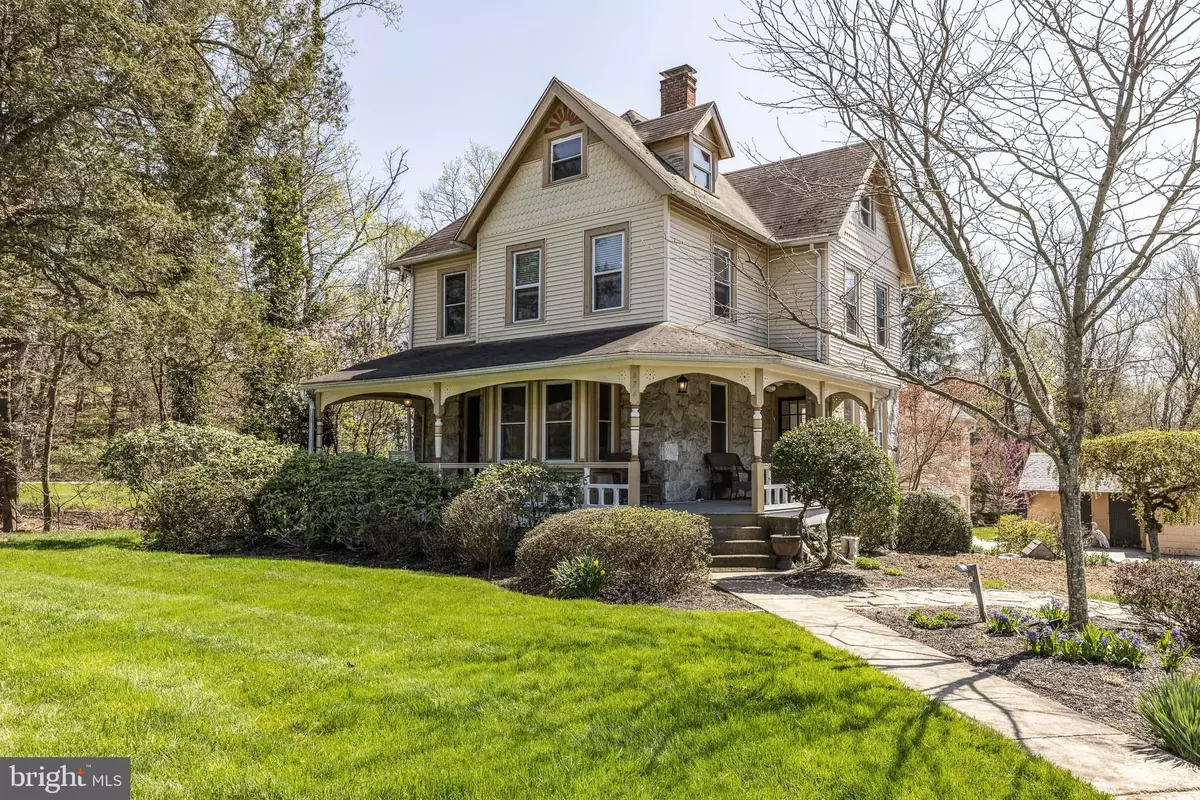$735,000
$735,000
For more information regarding the value of a property, please contact us for a free consultation.
674 CONCORD RD Glen Mills, PA 19342
5 Beds
5 Baths
3,431 SqFt
Key Details
Sold Price $735,000
Property Type Single Family Home
Sub Type Detached
Listing Status Sold
Purchase Type For Sale
Square Footage 3,431 sqft
Price per Sqft $214
Subdivision Greenflds At Concord
MLS Listing ID PADE2023614
Sold Date 06/30/22
Style Victorian,Colonial,Farmhouse/National Folk,Traditional
Bedrooms 5
Full Baths 4
Half Baths 1
HOA Y/N N
Abv Grd Liv Area 3,431
Originating Board BRIGHT
Year Built 1895
Annual Tax Amount $8,063
Tax Year 2021
Lot Size 0.732 Acres
Acres 0.73
Lot Dimensions 0.00 x 0.00
Property Description
Welcome to 674 Concord Rd, a stunning Colonial Farmhouse on an over 31k square foot lot in the Garnet Valley School District. This home has been meticulously cared for with plenty of upgrades and amenities, such as stone back patio and fire pit, fenced in side yard, landscaping, improved mechanics, energy efficient insulation, and much more. It is ideally located near many convenient shopping centers, Philadelphia and PHL airport, plus professional offices. When entering the home from the wrap around front porch, you will notice the abundance of natural sunlight, hardwood floors with decorative inlays, and contemporary finishes. The modern eat in kitchen with formal dining room is bright and airy, perfect for gatherings of any kind. On your ground level is your secondary living/media room with access to the porch, gym, and laundry room fully equipped with island folding table and drying racks. The 5 bedrooms are spacious and welcoming, with the primary suite including a walk-in cedar closet, jet tub with separated walk-in shower, and private outdoor deck. On the land itself, there is a stream running through the property, koi pond, and beautiful established landscaping. This is certainly a one-of-a-kind traditional property with all the modern upgrades any homeowner could want!
Location
State PA
County Delaware
Area Concord Twp (10413)
Zoning RESID
Direction Northeast
Rooms
Other Rooms Living Room, Dining Room, Primary Bedroom, Bedroom 2, Bedroom 3, Bedroom 4, Kitchen, Family Room, Basement, Foyer, Bedroom 1, Laundry, Other, Bathroom 1, Bathroom 2, Attic, Primary Bathroom
Basement Full, Fully Finished
Interior
Interior Features Breakfast Area, Butlers Pantry, Kitchen - Island, Primary Bath(s), Skylight(s), Stain/Lead Glass, Stall Shower, WhirlPool/HotTub
Hot Water Electric
Heating Hot Water
Cooling Central A/C
Flooring Tile/Brick, Wood, Carpet
Fireplaces Number 1
Fireplaces Type Brick
Equipment Dishwasher, Refrigerator, Washer, Dryer
Fireplace Y
Window Features Bay/Bow
Appliance Dishwasher, Refrigerator, Washer, Dryer
Heat Source Oil
Laundry Basement
Exterior
Exterior Feature Patio(s), Porch(es), Wrap Around
Parking Features Garage - Front Entry, Other
Garage Spaces 6.0
Utilities Available Cable TV
Water Access N
View Street, Trees/Woods, Garden/Lawn, Creek/Stream
Roof Type Pitched,Shingle
Street Surface Black Top,Paved
Accessibility None
Porch Patio(s), Porch(es), Wrap Around
Road Frontage Boro/Township, State
Total Parking Spaces 6
Garage Y
Building
Lot Description Level, Irregular, Landscaping, Rear Yard, Front Yard, SideYard(s), Stream/Creek, Trees/Wooded
Story 3.5
Foundation Stone
Sewer Public Sewer
Water Well, Private
Architectural Style Victorian, Colonial, Farmhouse/National Folk, Traditional
Level or Stories 3.5
Additional Building Above Grade, Below Grade
Structure Type 9'+ Ceilings,Cathedral Ceilings
New Construction N
Schools
Elementary Schools Concord
Middle Schools Garnet Valley
High Schools Garnet Valley
School District Garnet Valley
Others
Senior Community No
Tax ID 13-00-00331-00
Ownership Fee Simple
SqFt Source Estimated
Acceptable Financing Cash, Conventional, VA
Listing Terms Cash, Conventional, VA
Financing Cash,Conventional,VA
Special Listing Condition Standard
Read Less
Want to know what your home might be worth? Contact us for a FREE valuation!

Our team is ready to help you sell your home for the highest possible price ASAP

Bought with Christine Marie Anderson • BHHS Fox & Roach-Jennersville

GET MORE INFORMATION





