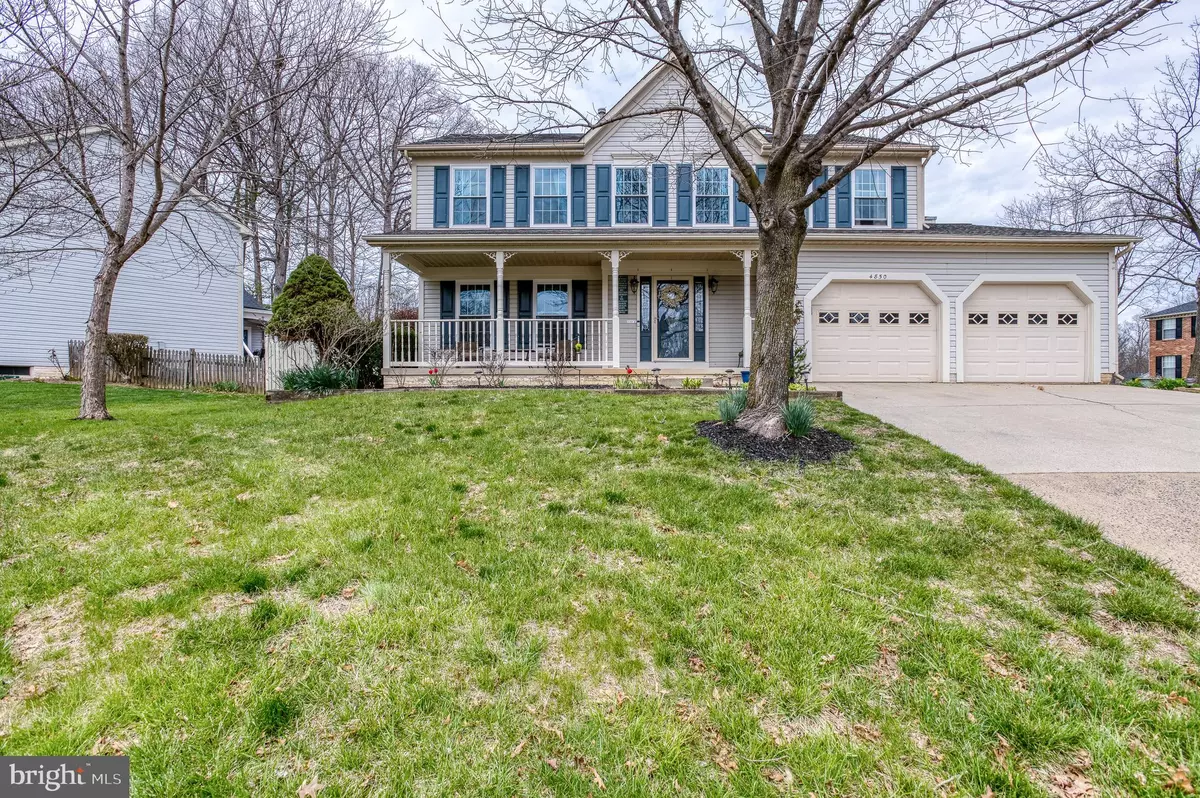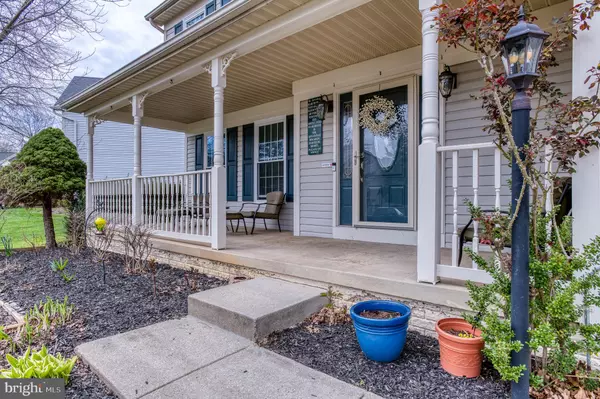$625,000
$610,000
2.5%For more information regarding the value of a property, please contact us for a free consultation.
4850 WOODIE CT Woodbridge, VA 22193
4 Beds
4 Baths
2,880 SqFt
Key Details
Sold Price $625,000
Property Type Single Family Home
Sub Type Detached
Listing Status Sold
Purchase Type For Sale
Square Footage 2,880 sqft
Price per Sqft $217
Subdivision Stanley Forest
MLS Listing ID VAPW2024292
Sold Date 05/23/22
Style Colonial
Bedrooms 4
Full Baths 3
Half Baths 1
HOA Fees $15/ann
HOA Y/N Y
Abv Grd Liv Area 2,180
Originating Board BRIGHT
Year Built 1989
Annual Tax Amount $5,710
Tax Year 2021
Lot Size 9,348 Sqft
Acres 0.21
Property Description
Welcome home to this lovely 4 Bedroom, 3.5 bath luxury single family home in the beautiful, well cared for, Stanley Forest community. This corner lot offers you plenty of space and scenic enjoyment. The home has just been painted throughout with designer colors and the carpet on the lower level has been recently replaced. The main level boasts gleaming hardwoods throughout as well as all of the bedrooms on the upper level. The heart of the home is the beautiful gourmet kitchen with stainless steel appliances, granite countertops and beautiful cabinets. You have a formal dining area that opens right up to the beautiful light-filled living room. Just off the kitchen is a cozy family room with a gas fireplace. Just off the family room is a large deck which allows you to extend your outdoor entertaining. On the lower level, there is a large recreation room, an exercise room, a full bathroom, and a NTC fifth bedroom! Enjoy your fenced back yard allowing privacy. Close to shopping, restaurants, and commuter lots, this home has it all! Make plans to see it today! Welcome home!
Location
State VA
County Prince William
Zoning R4
Direction South
Rooms
Other Rooms Living Room, Dining Room, Primary Bedroom, Bedroom 2, Bedroom 3, Bedroom 4, Bedroom 5, Kitchen, Family Room, Foyer, Breakfast Room, Exercise Room, Recreation Room, Primary Bathroom
Basement Other
Interior
Hot Water Natural Gas
Heating Forced Air
Cooling Central A/C
Fireplaces Number 1
Fireplaces Type Screen
Fireplace Y
Heat Source Natural Gas
Laundry Lower Floor
Exterior
Parking Features Garage - Front Entry
Garage Spaces 2.0
Utilities Available Cable TV Available, Under Ground
Water Access N
View Garden/Lawn
Accessibility None
Attached Garage 2
Total Parking Spaces 2
Garage Y
Building
Story 3
Foundation Slab
Sewer Public Sewer
Water Public
Architectural Style Colonial
Level or Stories 3
Additional Building Above Grade, Below Grade
New Construction N
Schools
School District Prince William County Public Schools
Others
Senior Community No
Tax ID 8191-04-2972
Ownership Fee Simple
SqFt Source Assessor
Acceptable Financing Conventional, FHA, VA
Listing Terms Conventional, FHA, VA
Financing Conventional,FHA,VA
Special Listing Condition Standard
Read Less
Want to know what your home might be worth? Contact us for a FREE valuation!

Our team is ready to help you sell your home for the highest possible price ASAP

Bought with Angela Rae Wall • Century 21 Redwood Realty

GET MORE INFORMATION





