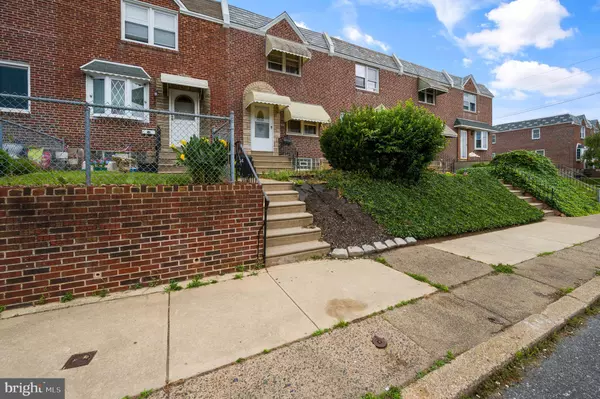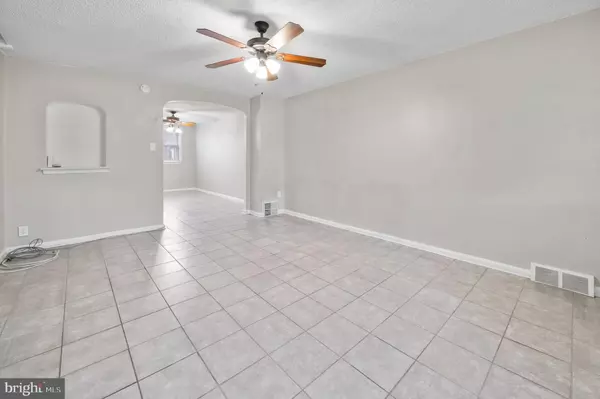$225,000
$225,000
For more information regarding the value of a property, please contact us for a free consultation.
8046 LEON ST Philadelphia, PA 19136
3 Beds
1 Bath
1,144 SqFt
Key Details
Sold Price $225,000
Property Type Townhouse
Sub Type End of Row/Townhouse
Listing Status Sold
Purchase Type For Sale
Square Footage 1,144 sqft
Price per Sqft $196
Subdivision Holmesburg
MLS Listing ID PAPH1027806
Sold Date 08/04/21
Style AirLite
Bedrooms 3
Full Baths 1
HOA Y/N N
Abv Grd Liv Area 1,144
Originating Board BRIGHT
Year Built 1950
Annual Tax Amount $2,003
Tax Year 2021
Lot Size 1,311 Sqft
Acres 0.03
Lot Dimensions 16.29 x 80.49
Property Description
Welcome to this beautiful townhome in desirable Holmesburg. Arrive and you will find a well kept property. As you walk up to enter the property you can see a nice size patio to enjoy a cup of coffee in the morning or to simply relax. As you enter the property you will notice a spacious living room. Also their is a dining room for family dinners. Continue into the kitchen and you will see a modern style cherry cabinet setup with stainless steel appliances along with beautiful counter tops. The first floor also features ceramic tiles for easy cleaning and ceiling fans. Walk up to the second level to find three spacious bedrooms and a hall bathroom that features ceramic tiles throughout. Extra bonus to this house is a full basement that is finished w drywall, ceramic tile and acoustical ceiling with high hat lighting. This could be a fourth bedroom or simply extra living space. On the same lower level is the laundry hookup and an exit to the driveway parking. This property will not last in this hot market. Schedule your showing today.
Location
State PA
County Philadelphia
Area 19136 (19136)
Zoning RSA5
Rooms
Basement Fully Finished
Interior
Hot Water Natural Gas
Heating Forced Air
Cooling Central A/C
Equipment Built-In Microwave, Built-In Range, Disposal, Dishwasher, Refrigerator, Washer
Furnishings No
Fireplace N
Appliance Built-In Microwave, Built-In Range, Disposal, Dishwasher, Refrigerator, Washer
Heat Source Natural Gas
Laundry Lower Floor
Exterior
Water Access N
Roof Type Flat
Accessibility None
Garage N
Building
Story 2
Sewer Public Sewer
Water Public
Architectural Style AirLite
Level or Stories 2
Additional Building Above Grade, Below Grade
New Construction N
Schools
Middle Schools Austin Meehan
High Schools Abraham Lincoln
School District The School District Of Philadelphia
Others
Senior Community No
Tax ID 642039400
Ownership Fee Simple
SqFt Source Assessor
Acceptable Financing Cash, Conventional, FHA, VA
Listing Terms Cash, Conventional, FHA, VA
Financing Cash,Conventional,FHA,VA
Special Listing Condition Standard
Read Less
Want to know what your home might be worth? Contact us for a FREE valuation!

Our team is ready to help you sell your home for the highest possible price ASAP

Bought with Bobby Mathew • Realty Mark Cityscape-Huntingdon Valley

GET MORE INFORMATION





