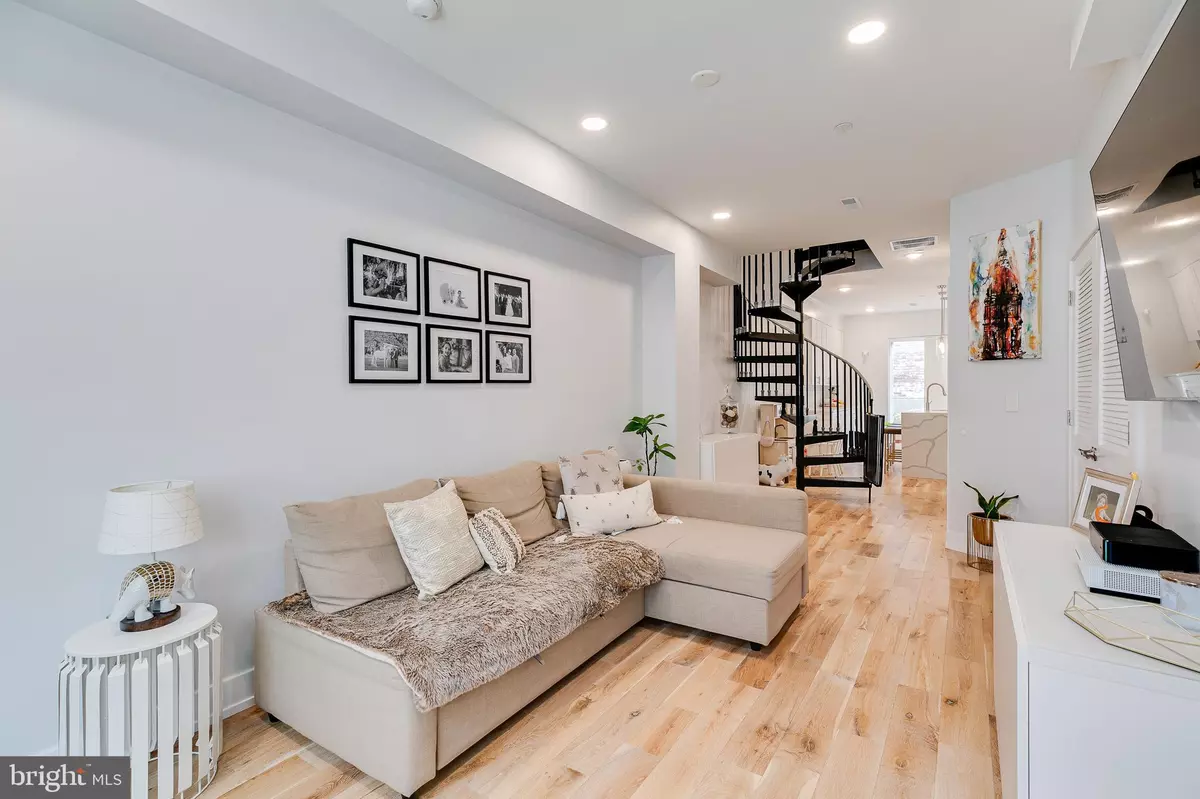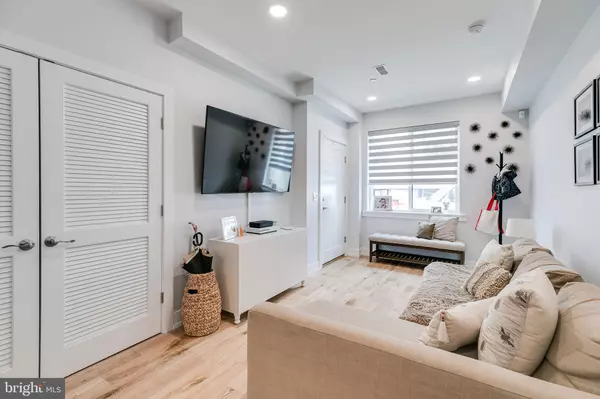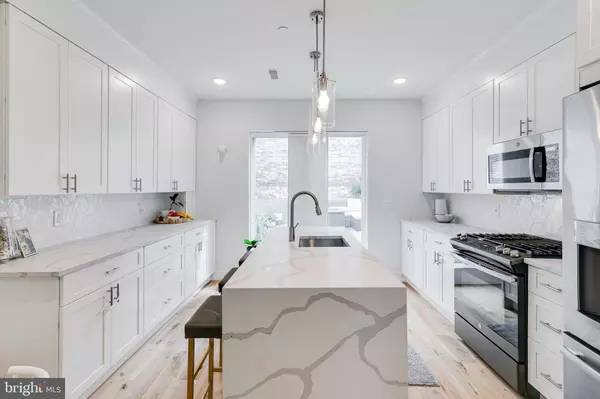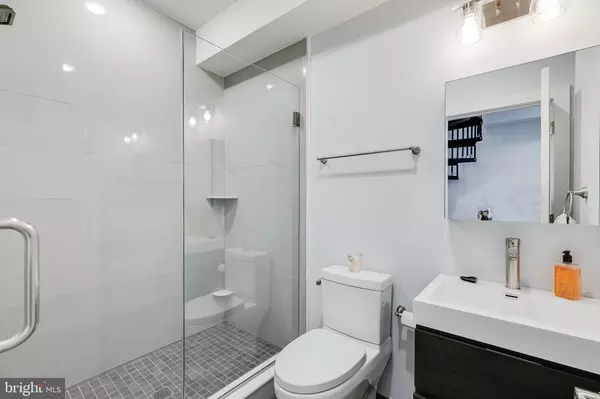$350,000
$350,000
For more information regarding the value of a property, please contact us for a free consultation.
1325 N MARSTON ST #A Philadelphia, PA 19121
2 Beds
2 Baths
1,023 SqFt
Key Details
Sold Price $350,000
Property Type Condo
Sub Type Condo/Co-op
Listing Status Sold
Purchase Type For Sale
Square Footage 1,023 sqft
Price per Sqft $342
Subdivision Brewerytown
MLS Listing ID PAPH2104178
Sold Date 06/23/22
Style Contemporary
Bedrooms 2
Full Baths 2
Condo Fees $325/mo
HOA Y/N N
Abv Grd Liv Area 1,023
Originating Board BRIGHT
Year Built 2019
Annual Tax Amount $588
Tax Year 2022
Lot Size 940 Sqft
Acres 0.02
Lot Dimensions 16.00 x 60.00
Property Description
Impeccable New Construction in burgeoning Brewerytown, bi-level 2 bedroom, 2 bath condominium built in 2019. Eight years remaining Tax Abatement, low fees and pet friendly. One of just two units in this boutique condominium association. Past the common vestibule, enter into the sunny living room featuring high ceilings, recessed lighting and wood floors that carry you throughout the home. Past the sculptural spiral stair is the gourmet kitchen a study in crisp white, from the ample cabinet storage and hexagonal tiled backsplash to the Calcutta Quartz counters with waterfall island - the perfect perch for a glass of wine while the chef prepares a meal. A large sliding glass door leads to the private, brick enclosed terrace - perfect for container gardening, grilling or gatherings around the fire pit - your urban oasis. The ground floor also includes a sumptuous full bath with glass enclosed tile shower and floating vanity - convenient for guests - as well as full sized laundry, storage, and the home's mechanicals. Upstairs are two good sized bedrooms with a hall bath between them. The full bath with deep soaking tub is wrapped in modern ceramic tile, a Teak vanity floats on the wall and the bathroom connects to the main bedroom and hallway. The front bedroom is the primary suite with large walk-in closet and a picture window overlooking Marston Street. Tucked away on a quiet street but just steps to wonderful neighborhood conveniences; Aldi, Pizza Dads, Fit Academy, Brewerytown Garden, The Monkey & Elephant, Green Eggs, RyBrew, Atelier Art Gallery & more... plus easy access to the Art Museum, the Zoo, I76, Kelly drive and the endless running, biking, blading, and playing outdoor spaces of Fairmount Park. Very Walkable and Bikeable with Good Transit connections this neighborhood has it all - Come see this fabulous Condominium today!
_______________________________________________________________________________________________________________________
Please note that the City of Philadelphia has conducted a real estate tax reassessment, effective January 1, 2023. If you have any questions or concerns about the impact of this process on the future real estate taxes for any properties in Philadelphia, you should contact the City of Philadelphia.
Location
State PA
County Philadelphia
Area 19121 (19121)
Zoning RSA5
Interior
Interior Features Breakfast Area, Combination Kitchen/Dining, Family Room Off Kitchen, Kitchen - Island, Floor Plan - Open, Recessed Lighting, Stall Shower, Tub Shower, Upgraded Countertops, Wood Floors
Hot Water Natural Gas
Heating Forced Air
Cooling Central A/C
Flooring Hardwood
Equipment Built-In Microwave, Dishwasher, Dryer, Oven/Range - Gas, Refrigerator, Washer
Appliance Built-In Microwave, Dishwasher, Dryer, Oven/Range - Gas, Refrigerator, Washer
Heat Source Natural Gas
Laundry Main Floor
Exterior
Exterior Feature Patio(s)
Utilities Available Natural Gas Available
Water Access N
Accessibility None
Porch Patio(s)
Garage N
Building
Story 2
Unit Features Garden 1 - 4 Floors
Sewer Public Sewer
Water Public
Architectural Style Contemporary
Level or Stories 2
Additional Building Above Grade, Below Grade
Structure Type High
New Construction N
Schools
Elementary Schools Robert Morris School
Middle Schools Robert Morris School
High Schools Robert Vaux
School District The School District Of Philadelphia
Others
Pets Allowed Y
HOA Fee Include Water
Senior Community No
Tax ID 888290746
Ownership Fee Simple
SqFt Source Assessor
Acceptable Financing Conventional, Cash, FHA, VA
Listing Terms Conventional, Cash, FHA, VA
Financing Conventional,Cash,FHA,VA
Special Listing Condition Standard
Pets Allowed No Pet Restrictions
Read Less
Want to know what your home might be worth? Contact us for a FREE valuation!

Our team is ready to help you sell your home for the highest possible price ASAP

Bought with Amanda Marie Brendlen • Compass RE

GET MORE INFORMATION





