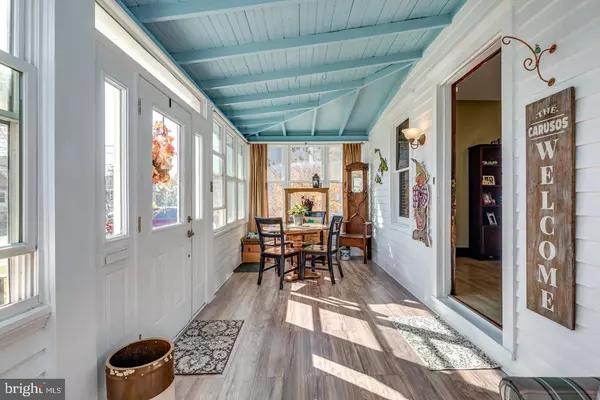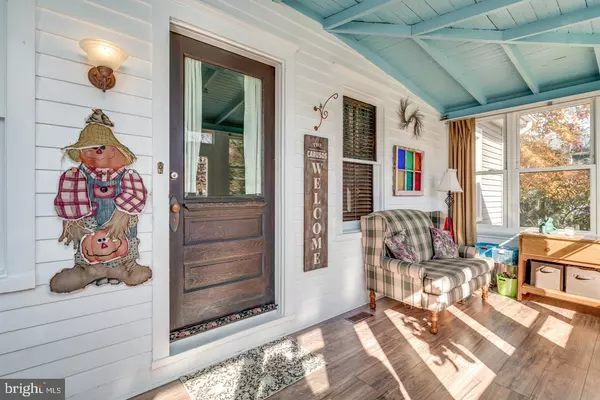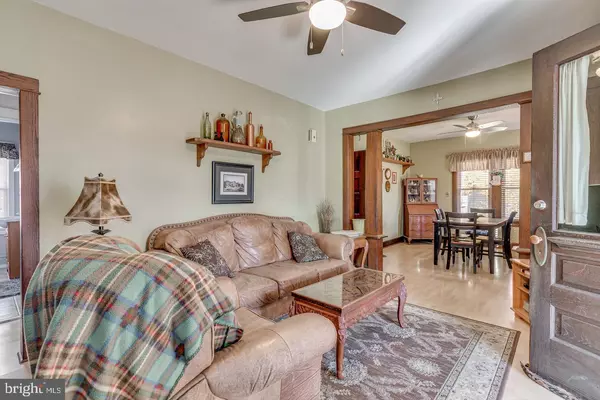$259,000
$259,000
For more information regarding the value of a property, please contact us for a free consultation.
724 HICKORY ST Delanco, NJ 08075
4 Beds
2 Baths
1,803 SqFt
Key Details
Sold Price $259,000
Property Type Single Family Home
Sub Type Detached
Listing Status Sold
Purchase Type For Sale
Square Footage 1,803 sqft
Price per Sqft $143
Subdivision Schoolhouse Mews
MLS Listing ID NJBL385182
Sold Date 01/19/21
Style Bungalow
Bedrooms 4
Full Baths 2
HOA Y/N N
Abv Grd Liv Area 1,803
Originating Board BRIGHT
Year Built 1917
Annual Tax Amount $5,837
Tax Year 2020
Lot Dimensions 64.00 x 148.00
Property Description
Welcome to this 100 year old home in the beautiful town of Delanco! This home is full of history and charm. It is situated on a spacious lot with a fully fenced in yard. The yard is very large and well maintained, and features a hot tub, spacious deck, and a fully functional above ground pool. The home features a lovely sun porch upon entering. It opens into a living room with an original, beautifully crafted archway leading into a large dining room. The kitchen is spacious, with granite counter tops and stainless steel appliances. Downstairs has two bedrooms, as well as a potential third bedroom currently being used a second family room. Upstairs contains the primary bedroom suite. There is a walk-in closet, as well as an additional large closet, complete with a full bathroom and sitting area to allow for additional privacy. The basement is full and has the potential to be finished into additional living area. The possibilities are endless with this house! Come see it today!
Location
State NJ
County Burlington
Area Delanco Twp (20309)
Zoning R-4
Rooms
Basement Full
Main Level Bedrooms 3
Interior
Interior Features Attic, Entry Level Bedroom, Formal/Separate Dining Room, Sprinkler System, Walk-in Closet(s), Water Treat System
Hot Water Natural Gas
Heating Forced Air
Cooling Central A/C
Flooring Hardwood, Carpet
Equipment Dishwasher, Disposal, Extra Refrigerator/Freezer, Microwave, Oven/Range - Electric, Washer
Furnishings No
Fireplace N
Appliance Dishwasher, Disposal, Extra Refrigerator/Freezer, Microwave, Oven/Range - Electric, Washer
Heat Source Natural Gas
Laundry Main Floor
Exterior
Exterior Feature Enclosed, Patio(s), Deck(s), Porch(es)
Garage Spaces 3.0
Fence Fully, Chain Link
Pool Above Ground
Utilities Available Cable TV, Electric Available, Natural Gas Available, Sewer Available, Water Available
Water Access N
Roof Type Shingle
Accessibility 2+ Access Exits
Porch Enclosed, Patio(s), Deck(s), Porch(es)
Total Parking Spaces 3
Garage N
Building
Lot Description Cleared, Landscaping, Private, Rear Yard
Story 2
Sewer Public Sewer
Water Public
Architectural Style Bungalow
Level or Stories 2
Additional Building Above Grade, Below Grade
Structure Type High
New Construction N
Schools
Elementary Schools M. Joan Pearson School
Middle Schools Walnut Street
High Schools Riverside H.S.
School District Delanco Township Public Schools
Others
Senior Community No
Tax ID 09-01602-00012
Ownership Fee Simple
SqFt Source Assessor
Acceptable Financing Cash, Conventional, FHA, VA
Horse Property N
Listing Terms Cash, Conventional, FHA, VA
Financing Cash,Conventional,FHA,VA
Special Listing Condition Standard
Read Less
Want to know what your home might be worth? Contact us for a FREE valuation!

Our team is ready to help you sell your home for the highest possible price ASAP

Bought with Bonnie Weiner • Century 21 Alliance-Moorestown

GET MORE INFORMATION





