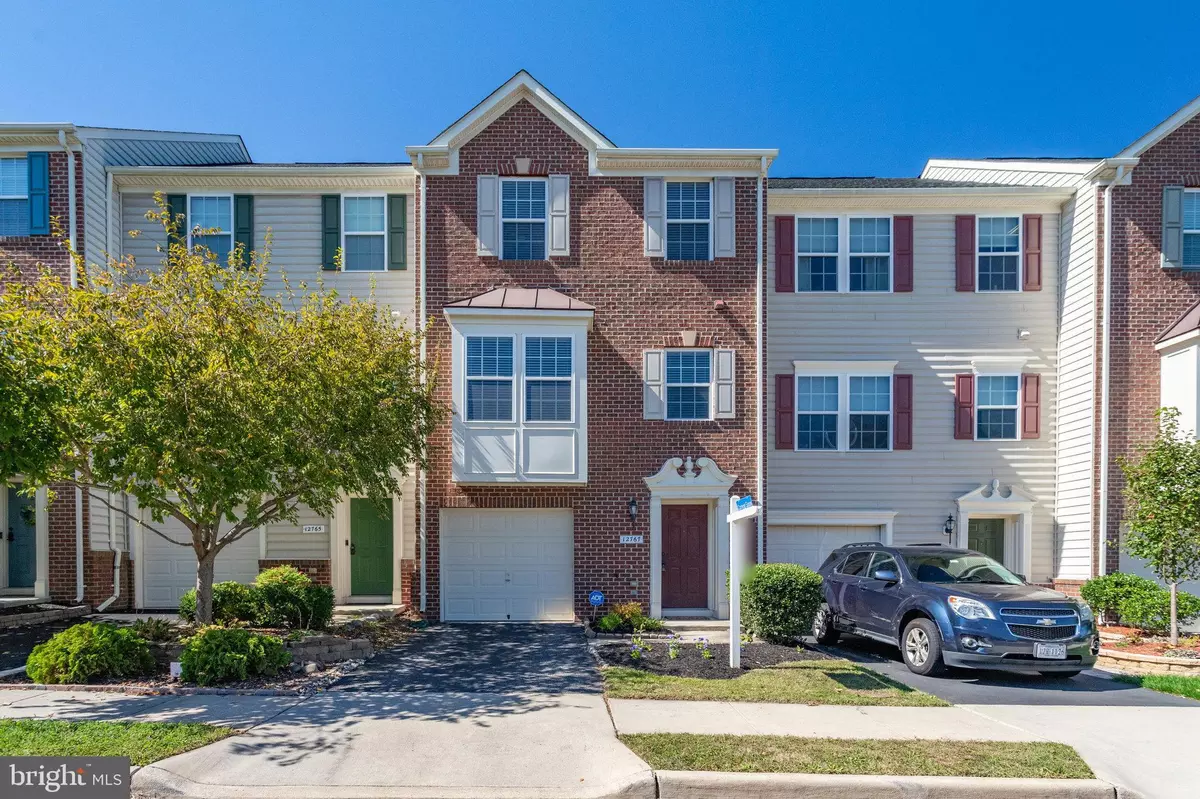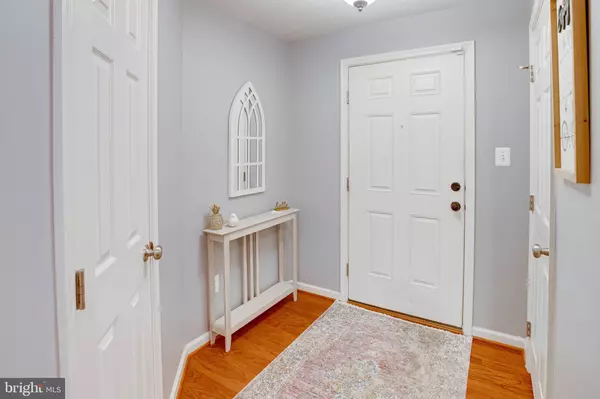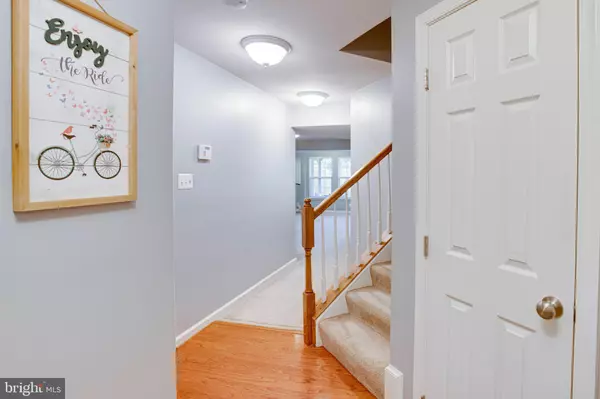$465,000
$465,000
For more information regarding the value of a property, please contact us for a free consultation.
12767 STONE LINED CIR Woodbridge, VA 22192
3 Beds
4 Baths
2,198 SqFt
Key Details
Sold Price $465,000
Property Type Townhouse
Sub Type Interior Row/Townhouse
Listing Status Sold
Purchase Type For Sale
Square Footage 2,198 sqft
Price per Sqft $211
Subdivision Reids Prospect
MLS Listing ID VAPW2009270
Sold Date 11/05/21
Style Colonial
Bedrooms 3
Full Baths 2
Half Baths 2
HOA Fees $92/mo
HOA Y/N Y
Abv Grd Liv Area 2,198
Originating Board BRIGHT
Year Built 2010
Annual Tax Amount $4,782
Tax Year 2021
Lot Size 1,978 Sqft
Acres 0.05
Property Description
Welcome to Reid's Prospect and this beautiful one car garage town home with almmost 2200 finished square feet and a backyard! This beautiful home features a full brick front and back. There is a fully fenced back yard with a paver stone patio and walk out. There is also a deck off of the sunroom. Enter the front door with a hardwood floor foyer and you'll find a powder room here and door to the garage. At the rear of this level a sizeable rec room and small bonus area that could be perfect for a study area and door to the back yard. The laundry is also on this level. The main floor features another powder room and large living room. The kitchen has an island and room for a sizeable table. There are stainless steel appliances, a new Bosch dishwasher, granite counter-tops, recessed lighting and built in speaker system and hardwood floors. Off of the kitchen at the back of the home is a sunroom across the whole width of the home and doors to the deck. Upstairs you'll find two bedrooms and a full bathroom off of the hallway. The primary bedroom has vaulted ceilings and a walk in closet. The well appointed master bath has a soaking tub, seperate shower and double vanity plus the toilet has a private closet. Convenently located next to government center, short drive to I95, shopping, Prince William parkway. Community pool and amenities!
Location
State VA
County Prince William
Zoning PMD
Rooms
Other Rooms Living Room, Dining Room, Primary Bedroom, Bedroom 2, Bedroom 3, Kitchen, Family Room
Interior
Interior Features Combination Kitchen/Dining, Crown Moldings, Upgraded Countertops, Primary Bath(s), Recessed Lighting, Walk-in Closet(s), Kitchen - Table Space, Kitchen - Island, Floor Plan - Open
Hot Water Electric
Heating Central
Cooling Central A/C, Ceiling Fan(s)
Flooring Carpet, Wood
Equipment Washer/Dryer Hookups Only, Dryer, Washer, Dishwasher, Disposal, Icemaker, Refrigerator, Stove
Fireplace N
Appliance Washer/Dryer Hookups Only, Dryer, Washer, Dishwasher, Disposal, Icemaker, Refrigerator, Stove
Heat Source Natural Gas
Exterior
Exterior Feature Deck(s), Patio(s)
Parking Features Garage - Front Entry
Garage Spaces 1.0
Fence Wood, Privacy
Amenities Available Swimming Pool, Fitness Center, Basketball Courts, Tot Lots/Playground
Water Access N
Accessibility None
Porch Deck(s), Patio(s)
Attached Garage 1
Total Parking Spaces 1
Garage Y
Building
Story 3
Foundation Slab
Sewer Public Sewer
Water Public
Architectural Style Colonial
Level or Stories 3
Additional Building Above Grade, Below Grade
New Construction N
Schools
School District Prince William County Public Schools
Others
Senior Community No
Tax ID 8193-13-9304
Ownership Fee Simple
SqFt Source Assessor
Special Listing Condition Standard
Read Less
Want to know what your home might be worth? Contact us for a FREE valuation!

Our team is ready to help you sell your home for the highest possible price ASAP

Bought with Lizzie A Helmig • KW United

GET MORE INFORMATION





