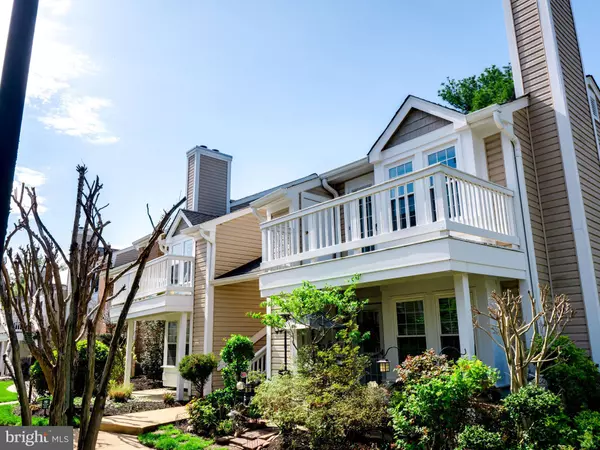$324,000
$325,000
0.3%For more information regarding the value of a property, please contact us for a free consultation.
4523 28TH RD S #3-14 Arlington, VA 22206
1 Bed
1 Bath
673 SqFt
Key Details
Sold Price $324,000
Property Type Condo
Sub Type Condo/Co-op
Listing Status Sold
Purchase Type For Sale
Square Footage 673 sqft
Price per Sqft $481
Subdivision Heatherlea
MLS Listing ID VAAR2014888
Sold Date 05/09/22
Style Contemporary
Bedrooms 1
Full Baths 1
Condo Fees $350/mo
HOA Y/N N
Abv Grd Liv Area 673
Originating Board BRIGHT
Year Built 1983
Annual Tax Amount $3,004
Tax Year 2021
Property Description
This is the quintessential Arlington/Shirlington condominium. Ideally located in the heart of Shirlington, walking distance from shops, bars, restaurants, entertainment, this condo has access to the local Arlington area community. On the 2nd floor of the complex, this condo has a nice front walk area up to a door that opens into the main living space. With enough room for a living area and dining area, it connects to the kitchen. Warmed by a gas fireplace and impressive mantle, the main living space is bathed in natural light by the large windows and door to the outside deck. The deck has outstanding views of the serene condo community and direct sunlight. Down the back hallway youll find the bathroom with hallway and bedroom access, and the spacious bedroom. The bedroom is cozy, warm, and features a walk in closet with enough storage for any wardrobe. The bedroom is filled with natural light from the large back windows that provide a great open feel and a great windowsill. The unit also features an in unit washer and dryer in the laundry room off the kitchen.
The kitchen and bathroom have recently been remodeled and feature fantastic countertops and light fixtures. In the kitchen youll find stainless steel sink, dishwasher, fridge, oven and microwave, overhead lighting and granite countertops. The cabinets are sleek, clean and have matching handle accents.
The bathroom features a fantastic sink and mirror feature with bright lighting and updated tile floor and shower.
Location
State VA
County Arlington
Zoning RA14-26
Rooms
Other Rooms Living Room, Kitchen, Bedroom 1
Main Level Bedrooms 1
Interior
Interior Features Kitchen - Galley, Window Treatments, Floor Plan - Traditional
Hot Water Electric
Heating Forced Air
Cooling Heat Pump(s), Ceiling Fan(s), Central A/C
Flooring Carpet, Wood
Fireplaces Number 1
Fireplaces Type Fireplace - Glass Doors, Mantel(s), Screen
Equipment Dishwasher, Disposal, Dryer, Microwave, Oven/Range - Electric, Refrigerator, Washer, Washer - Front Loading, Washer/Dryer Stacked, Dryer - Front Loading
Fireplace Y
Window Features Vinyl Clad,Screens,Double Pane
Appliance Dishwasher, Disposal, Dryer, Microwave, Oven/Range - Electric, Refrigerator, Washer, Washer - Front Loading, Washer/Dryer Stacked, Dryer - Front Loading
Heat Source Electric
Exterior
Exterior Feature Balcony, Deck(s)
Utilities Available Cable TV Available
Amenities Available Pool - Outdoor, Common Grounds
Water Access N
Roof Type Asphalt
Accessibility None
Porch Balcony, Deck(s)
Garage N
Building
Story 1
Unit Features Garden 1 - 4 Floors
Foundation Slab
Sewer Public Sewer
Water Public
Architectural Style Contemporary
Level or Stories 1
Additional Building Above Grade, Below Grade
Structure Type Vaulted Ceilings
New Construction N
Schools
High Schools Wakefield
School District Arlington County Public Schools
Others
Pets Allowed Y
HOA Fee Include Common Area Maintenance,Lawn Maintenance,Insurance,Pool(s),Reserve Funds,Snow Removal,Sewer,Water,Trash
Senior Community No
Tax ID 29-004-313
Ownership Condominium
Acceptable Financing Cash, Conventional, FHA, VA
Listing Terms Cash, Conventional, FHA, VA
Financing Cash,Conventional,FHA,VA
Special Listing Condition Standard
Pets Allowed Case by Case Basis
Read Less
Want to know what your home might be worth? Contact us for a FREE valuation!

Our team is ready to help you sell your home for the highest possible price ASAP

Bought with Brandon Lowkaran • Keller Williams Realty

GET MORE INFORMATION





