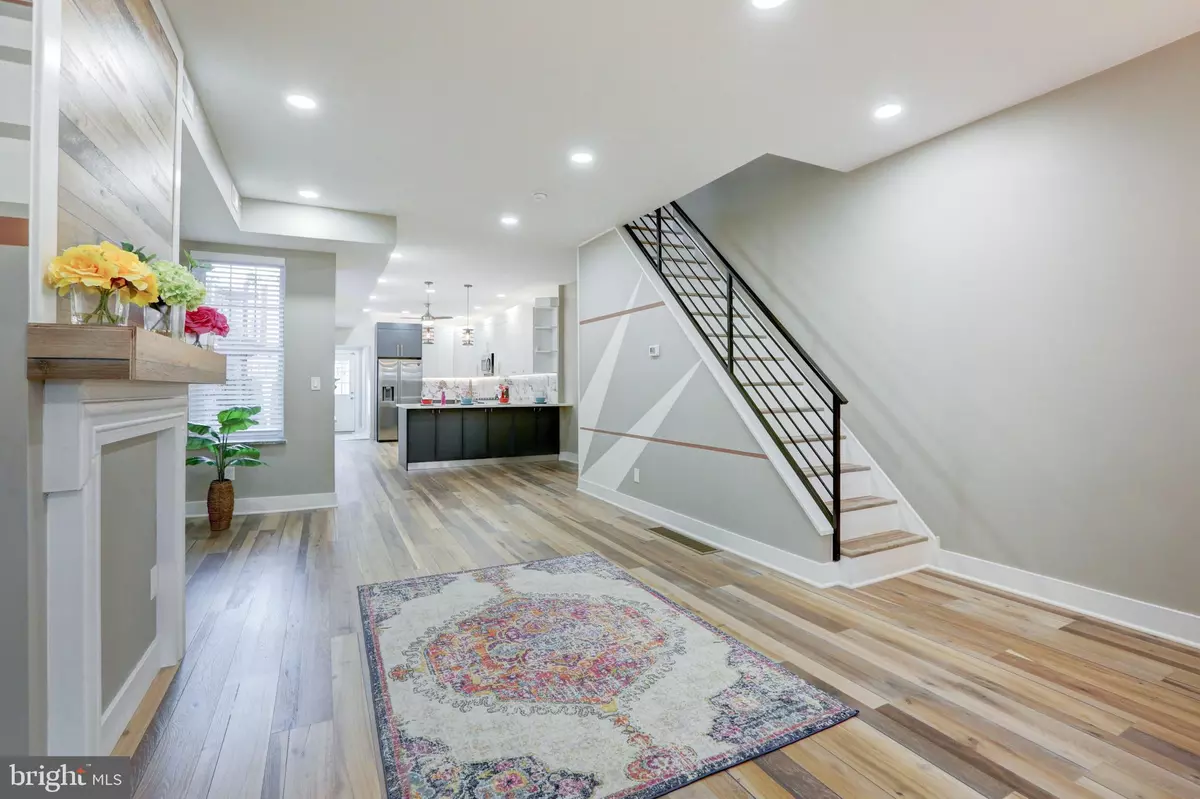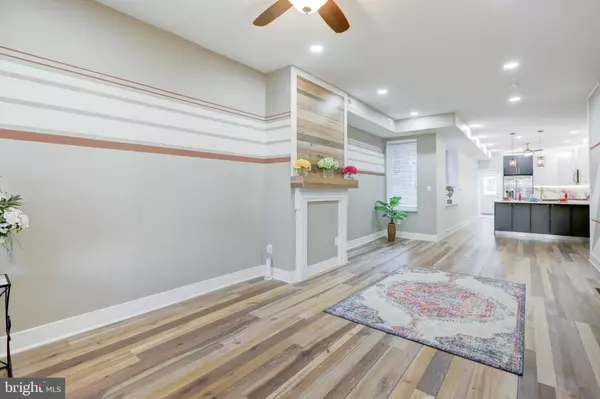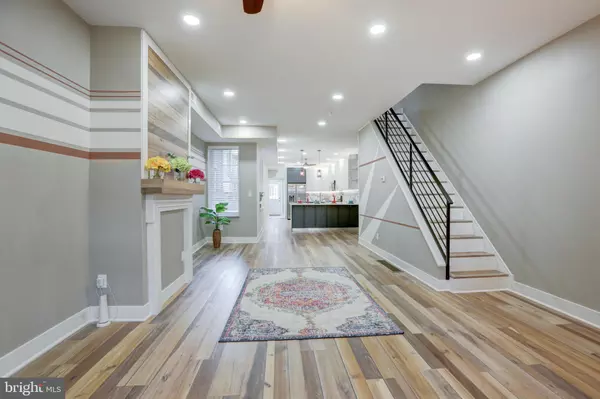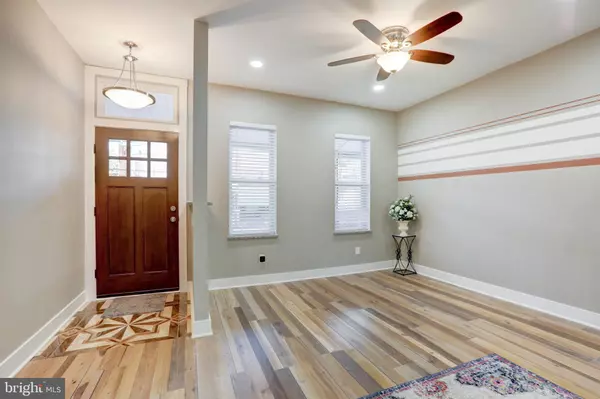$230,000
$245,000
6.1%For more information regarding the value of a property, please contact us for a free consultation.
26 N 56TH ST Philadelphia, PA 19139
4 Beds
2 Baths
1,313 SqFt
Key Details
Sold Price $230,000
Property Type Townhouse
Sub Type Interior Row/Townhouse
Listing Status Sold
Purchase Type For Sale
Square Footage 1,313 sqft
Price per Sqft $175
Subdivision Cobbs Creek
MLS Listing ID PAPH951014
Sold Date 12/24/20
Style Contemporary
Bedrooms 4
Full Baths 2
HOA Y/N N
Abv Grd Liv Area 1,313
Originating Board BRIGHT
Year Built 1925
Annual Tax Amount $904
Tax Year 2020
Lot Size 1,296 Sqft
Acres 0.03
Lot Dimensions 16.00 x 81.00
Property Description
New on the market and ready for showings! This elegantly renovated home is located in the popular Cobbs Creek area with 4 bedrooms and 2 full bathrooms! As you enter the home you will notice everything is brand new! From the open concept floor plan with a combination living room and dining room to the stunning hardwood flooring and fresh, neutral paint colors. The open and airy kitchen has beautiful custom cabinetry, matching corian countertops, marble swirl backsplash, recessed lighting, and brand new appliances along with a custom designed breakfast bar that seats four people! There is even plenty of space in your new kitchen to create your own gourmet tea or coffee bar! Upstairs features 4 bedrooms with custom built closets, ceiling fans, new flooring and fresh paint throughout along with an elegantly renovated new full bathroom. Additional features of this home include brand new flooring and recessed lighting throughout the entire home, custom panel doors, new windows, new heater/air conditioning and new hot water heater in 2020! Start planning now to create your own fabulous backyard oasis or host a backyard barbecue party to celebrate your new home! Great location... within walking distance to 56th Street station, grocery stores, shopping centers, and the universities! Make an appointment today and write an offer on your new home before someone else does!
Location
State PA
County Philadelphia
Area 19139 (19139)
Zoning RSA5
Rooms
Basement Full
Interior
Interior Features Breakfast Area, Combination Kitchen/Living, Crown Moldings, Dining Area, Floor Plan - Open, Kitchen - Eat-In, Kitchen - Island, Recessed Lighting, Stall Shower, Upgraded Countertops, Wood Floors
Hot Water Electric
Heating Forced Air, Heat Pump(s)
Cooling Central A/C
Flooring Hardwood
Heat Source Natural Gas
Laundry Basement
Exterior
Fence Electric
Water Access N
Accessibility None
Garage N
Building
Story 2
Sewer Public Sewer
Water Public
Architectural Style Contemporary
Level or Stories 2
Additional Building Above Grade, Below Grade
New Construction N
Schools
School District The School District Of Philadelphia
Others
Senior Community No
Tax ID 042060500
Ownership Fee Simple
SqFt Source Assessor
Acceptable Financing Cash, Conventional, FHA, VA
Listing Terms Cash, Conventional, FHA, VA
Financing Cash,Conventional,FHA,VA
Special Listing Condition Standard
Read Less
Want to know what your home might be worth? Contact us for a FREE valuation!

Our team is ready to help you sell your home for the highest possible price ASAP

Bought with Stephanie Smith • Realty Mark Cityscape
GET MORE INFORMATION





