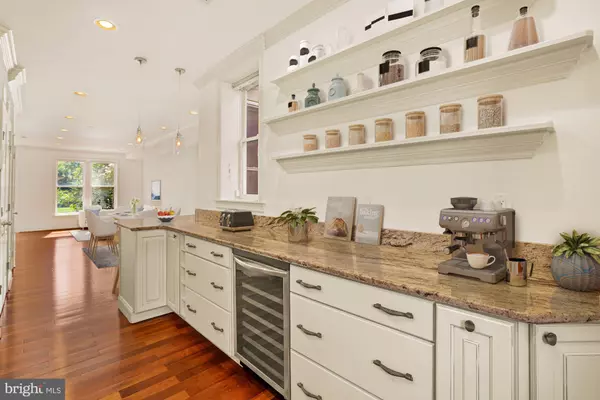$877,500
$885,000
0.8%For more information regarding the value of a property, please contact us for a free consultation.
1334 G ST SE Washington, DC 20003
2 Beds
3 Baths
1,352 SqFt
Key Details
Sold Price $877,500
Property Type Townhouse
Sub Type Interior Row/Townhouse
Listing Status Sold
Purchase Type For Sale
Square Footage 1,352 sqft
Price per Sqft $649
Subdivision Old City #1
MLS Listing ID DCDC2015968
Sold Date 11/29/21
Style Colonial
Bedrooms 2
Full Baths 2
Half Baths 1
HOA Y/N N
Abv Grd Liv Area 1,352
Originating Board BRIGHT
Year Built 1912
Annual Tax Amount $6,836
Tax Year 2020
Lot Size 1,200 Sqft
Acres 0.03
Property Description
Rarely available 2-bed, 2.5-bath townhome with 2 car detached garage ideally situated in Hill East. Gleaming cherry hardwood floors welcome you to this immaculate, bright and airy home fully renovated in 2011. Spacious Chefs kitchen is the centerpiece of the main level offering custom white cabinetry, granite countertops, tiled backsplash, all stainless steel appliances including new microwave (2021) and wine fridge. Enjoy your morning coffee on the breakfast bar with pendant lighting or step outside to your own private oasis via kitchen access. Open main level layout with spacious living and dining area and powder room is perfect for entertaining guests or hosting dinner parties. Owners suite boasts a spacious closet and en-suite bath with tiled stand-up shower with frameless glass doors. Secondary bedroom can easily convert from in-home office to a guest bedroom with the use of custom built-ins and attached Murphy bed, en-suite bath features beautiful granite double vanity and luxurious tiled tub/shower. Laundry closet is conveniently located on the upper level. Fenced rear patio with string lighting is a blank canvas to create your own evening relaxation oasis or host a summer BBQ. Let your pet play and make use of the added dog run in back patio . Just one block to Potomac Ave metro (blue, orange, silver lines) and steps to Eastern Market and Jenkins Row shopping mall with Harris Teeter and various restaurant options nearby. Dont miss this!
Location
State DC
County Washington
Zoning MU-4
Interior
Interior Features Built-Ins, Ceiling Fan(s), Combination Dining/Living, Crown Moldings, Dining Area, Family Room Off Kitchen, Floor Plan - Open, Kitchen - Gourmet, Upgraded Countertops, Wood Floors, Recessed Lighting
Hot Water Electric
Heating Forced Air
Cooling Central A/C
Flooring Hardwood
Equipment Built-In Microwave, Dishwasher, Disposal, Dryer, Refrigerator, Oven/Range - Gas, Stainless Steel Appliances, Washer
Appliance Built-In Microwave, Dishwasher, Disposal, Dryer, Refrigerator, Oven/Range - Gas, Stainless Steel Appliances, Washer
Heat Source Natural Gas
Exterior
Exterior Feature Patio(s), Porch(es)
Parking Features Garage - Rear Entry
Garage Spaces 2.0
Water Access N
Accessibility None
Porch Patio(s), Porch(es)
Total Parking Spaces 2
Garage Y
Building
Story 2
Foundation Slab
Sewer Public Sewer
Water Public
Architectural Style Colonial
Level or Stories 2
Additional Building Above Grade, Below Grade
New Construction N
Schools
School District District Of Columbia Public Schools
Others
Senior Community No
Tax ID 1043//0102
Ownership Fee Simple
SqFt Source Assessor
Special Listing Condition Standard
Read Less
Want to know what your home might be worth? Contact us for a FREE valuation!

Our team is ready to help you sell your home for the highest possible price ASAP

Bought with John Wallace Shorb Jr. • Compass
GET MORE INFORMATION





