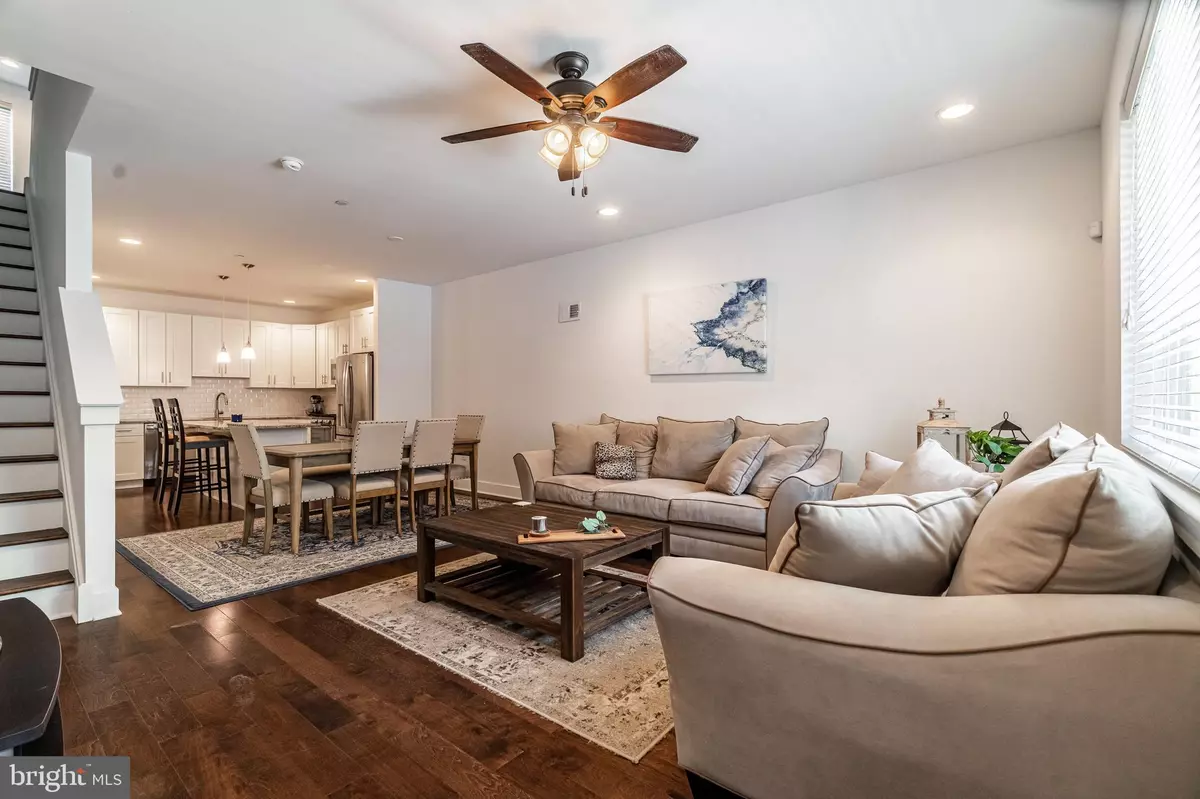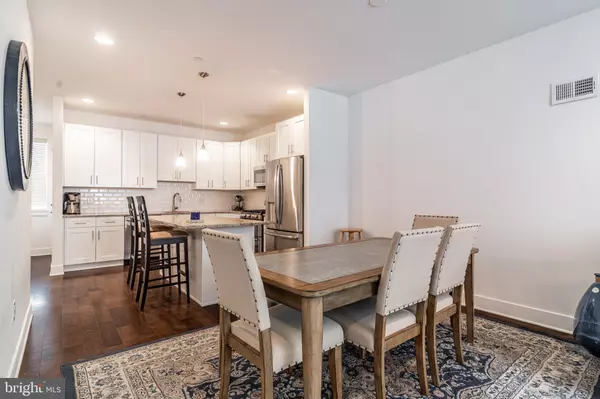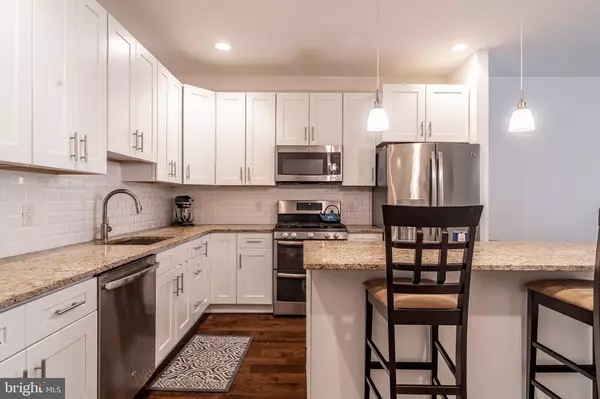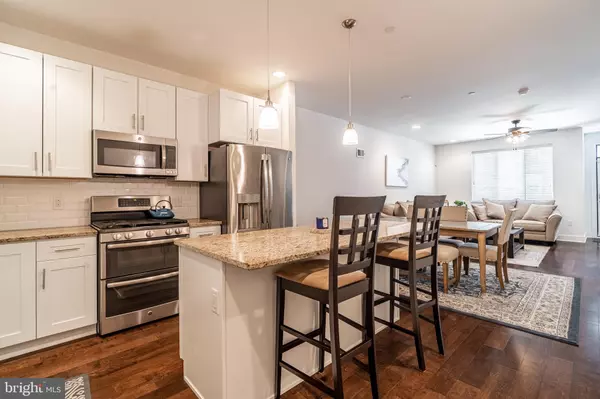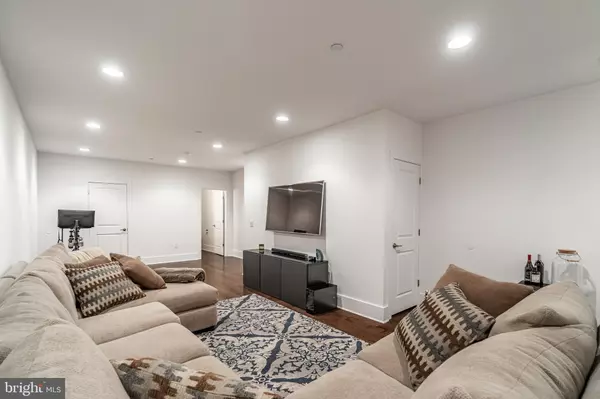$677,000
$650,000
4.2%For more information regarding the value of a property, please contact us for a free consultation.
1350 N MASCHER ST Philadelphia, PA 19122
3 Beds
3 Baths
2,800 SqFt
Key Details
Sold Price $677,000
Property Type Townhouse
Sub Type Interior Row/Townhouse
Listing Status Sold
Purchase Type For Sale
Square Footage 2,800 sqft
Price per Sqft $241
Subdivision Olde Kensington
MLS Listing ID PAPH2034018
Sold Date 12/10/21
Style Straight Thru
Bedrooms 3
Full Baths 2
Half Baths 1
HOA Fees $85/mo
HOA Y/N Y
Abv Grd Liv Area 2,800
Originating Board BRIGHT
Year Built 2015
Annual Tax Amount $1,854
Tax Year 2021
Lot Size 1,345 Sqft
Acres 0.03
Lot Dimensions 16.96 x 79.29
Property Description
Welcome home to one of the most desirable neighborhoods in Philadelphia...with TWO CAR PARKING AND A TAX ABATEMENT WITH 5 YEARS REMAINING! How about multiple outside spaces, almost 2800 sq feet of living space, 3 bedrooms, 2.5 baths and a massive finished basement? Look no further than 1350 N Mascher Street! Enter through the front door to a rarely seen extra wide open layout, featuring the living area, dining room, and a modern kitchen fully equipped with stainless steel GE appliances and Quartz countertops. The fully-finished basement, which is perfect for an extra living area, play area, man cave or all of the above, includes a half bathroom! As you head upstairs and continue to the second floor, you'll find an open area that is perfect for an office, den, or playroom. Off this space is a private patio perfect for grilling on nice days. On the opposite side of the second floor, you'll find the primary suite, complete with a walk-in closet and an en-suite bathroom with double vanity and frameless glass shower. Continue to the third floor to find the two remaining bedrooms, a laundry room, and another spacious full bath. Keep going up to find yourself on a private 700+ sq ft rooftop deck, which overlooks both the beautiful skyline of Philadelphia and the Ben Franklin Bridge. And let's talk about this location! You'll be steps away from top breweries such as Evil Genius and Ciderworks, and from hot restaurants like Suraya and Laser Wolf. You'll also be adjacent to the newly renovated Hancock Playground, and minutes to the highway and the Girard stop on the MFL for easy commuting.
Location
State PA
County Philadelphia
Area 19122 (19122)
Zoning RSA5
Rooms
Basement Fully Finished
Main Level Bedrooms 3
Interior
Hot Water Natural Gas
Heating Forced Air
Cooling Central A/C
Flooring Hardwood
Equipment Built-In Microwave, Refrigerator, Washer, Dryer, Dishwasher
Fireplace N
Appliance Built-In Microwave, Refrigerator, Washer, Dryer, Dishwasher
Heat Source Natural Gas
Exterior
Parking Features Covered Parking, Inside Access
Garage Spaces 2.0
Amenities Available None
Water Access N
Roof Type Fiberglass
Accessibility None
Attached Garage 1
Total Parking Spaces 2
Garage Y
Building
Story 3
Foundation Concrete Perimeter
Sewer Public Sewer
Water Public
Architectural Style Straight Thru
Level or Stories 3
Additional Building Above Grade
New Construction N
Schools
School District The School District Of Philadelphia
Others
HOA Fee Include Road Maintenance,Snow Removal
Senior Community No
Tax ID 182026200
Ownership Fee Simple
SqFt Source Estimated
Acceptable Financing Cash, Conventional, FHA
Listing Terms Cash, Conventional, FHA
Financing Cash,Conventional,FHA
Special Listing Condition Standard
Read Less
Want to know what your home might be worth? Contact us for a FREE valuation!

Our team is ready to help you sell your home for the highest possible price ASAP

Bought with James F Roche Jr. • KW Philly
GET MORE INFORMATION

