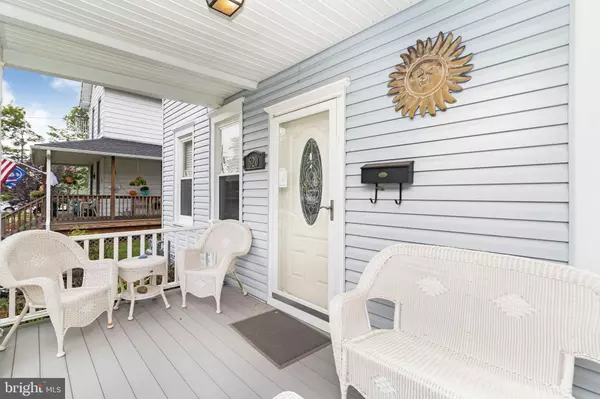$257,000
$249,900
2.8%For more information regarding the value of a property, please contact us for a free consultation.
520 BROAD ST Beverly, NJ 08010
3 Beds
2 Baths
1,408 SqFt
Key Details
Sold Price $257,000
Property Type Single Family Home
Sub Type Detached
Listing Status Sold
Purchase Type For Sale
Square Footage 1,408 sqft
Price per Sqft $182
Subdivision None Available
MLS Listing ID NJBL2035616
Sold Date 11/30/22
Style Colonial
Bedrooms 3
Full Baths 2
HOA Y/N N
Abv Grd Liv Area 1,408
Originating Board BRIGHT
Year Built 1920
Tax Year 2021
Lot Size 5,350 Sqft
Acres 0.12
Lot Dimensions 50.00 x 107.00
Property Description
MOVE IN READY! Extraordinary property nestled in Beverly! This home is situated on a large piece of ground, with manicured lawn, and terrific curb appeal. As you walk up to the front door, a large covered front porch welcomes you and is a great place to relax in the warm weather. As you enter the home, notice the expansive formal living room offers windows that takes in all the views of the front yard and fill the room with warmth and light. The living room also features a brick fireplace. The formal dinning room features hardwood floors and opens up to the kitchen which is great for entertaining. The eat in updated kitchen offers plenty of cabinets, Granite countertops, custom backsplash, and tiled flooring. This level also features a full bathroom. The upper level features three generous size bedrooms and one full bathroom. The walk up Attic could be a forth bedroom or on office. As you go outside, there is a covered deck overlooking the large backyard. This house also offers a dry basement, and a new generator. There is so much to love about this home, Make your appointment to see this great home today!
Location
State NJ
County Burlington
Area Beverly City (20302)
Zoning RESID
Rooms
Other Rooms Living Room, Dining Room, Bedroom 2, Bedroom 3, Kitchen, Bedroom 1, Attic
Basement Unfinished
Interior
Hot Water Natural Gas
Heating Forced Air
Cooling Central A/C
Flooring Carpet, Ceramic Tile, Hardwood
Fireplaces Number 1
Heat Source Natural Gas
Laundry Main Floor
Exterior
Parking Features Other
Garage Spaces 1.0
Water Access N
Accessibility None
Total Parking Spaces 1
Garage Y
Building
Story 2.5
Foundation Other
Sewer Public Sewer
Water Public
Architectural Style Colonial
Level or Stories 2.5
Additional Building Above Grade, Below Grade
New Construction N
Schools
High Schools Palmyra H.S.
School District Beverly City
Others
Senior Community No
Tax ID 02-01273-00009
Ownership Fee Simple
SqFt Source Assessor
Special Listing Condition Standard
Read Less
Want to know what your home might be worth? Contact us for a FREE valuation!

Our team is ready to help you sell your home for the highest possible price ASAP

Bought with Christie Steglik • Keller Williams Realty - Marlton

GET MORE INFORMATION





